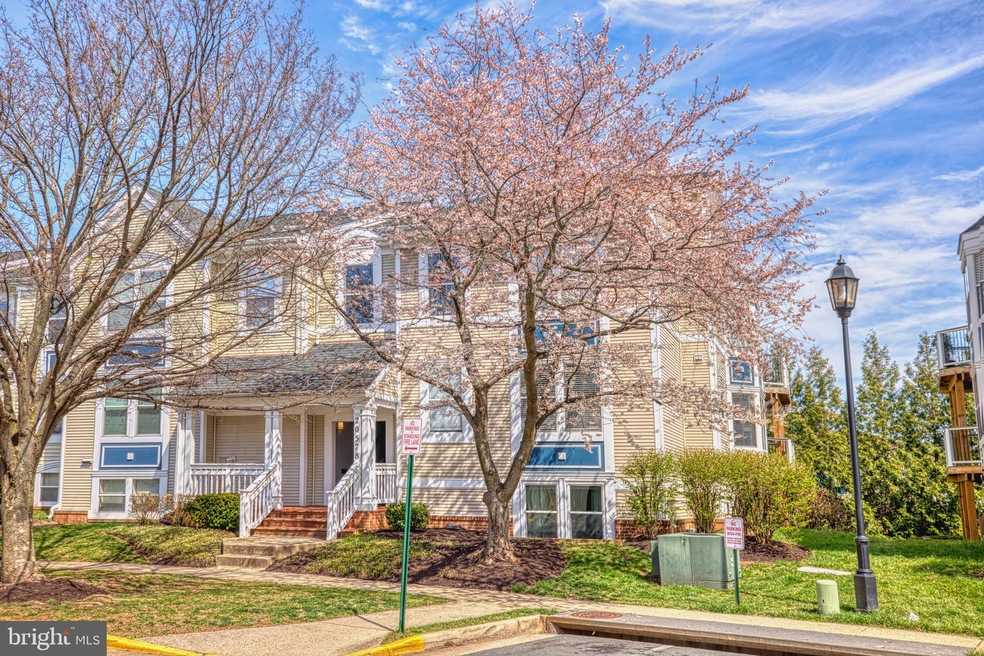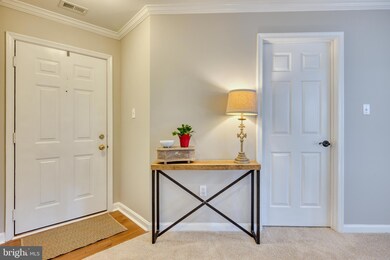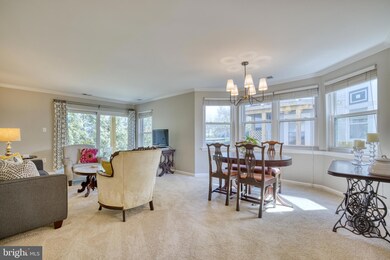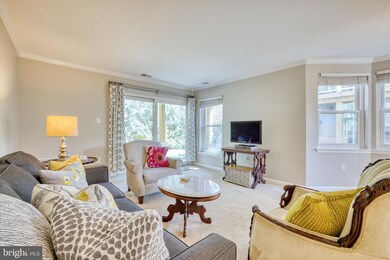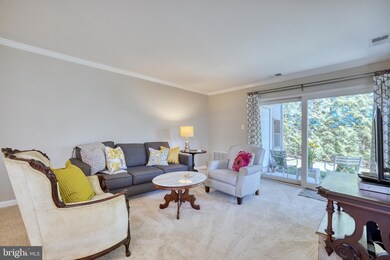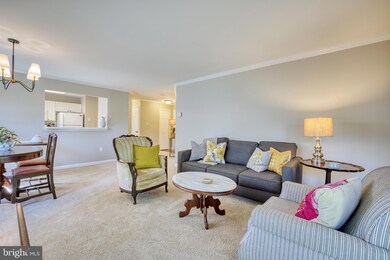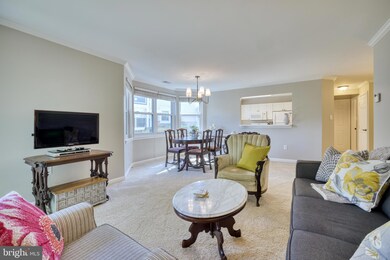
20578 Snowshoe Square Unit 102 Ashburn, VA 20147
Estimated Value: $383,000 - $406,000
Highlights
- Fitness Center
- View of Trees or Woods
- Community Lake
- Ashburn Elementary School Rated A
- Open Floorplan
- 2-minute walk to Ashburn Village Sports Pavilion
About This Home
As of April 2023Lovely ground-floor condo in the heart of Ashburn! This 2 bedroom / 2 bath unit (each with their own large walk-in closet) is turn-key ready with new carpet and LVP (2023), new light fixtures (2023), new paint (2023), and Container Store Elfa system in every closet. Capital improvements have been made over the years, so it's ready to make yours with peace of mind regarding maintenance- including newer double-pane windows and triple-pane sliding glass door. In-building storage unit conveys, along with permitted parking. Directly next to trails to the Ashburn Village Shopping Center, the Ashburn Village Sports Pavilion (access including in HOA fee) as well as lake trails make this convenient home for any buyer. Don't wait in scheduling your showing today!
Property Details
Home Type
- Condominium
Est. Annual Taxes
- $2,874
Year Built
- Built in 1993
HOA Fees
Home Design
- Vinyl Siding
Interior Spaces
- 1,183 Sq Ft Home
- Property has 1 Level
- Open Floorplan
- Bar
- Crown Molding
- Double Pane Windows
- Window Treatments
- Sliding Doors
- Combination Dining and Living Room
- Carpet
- Views of Woods
- Galley Kitchen
- Laundry on main level
Bedrooms and Bathrooms
- 2 Main Level Bedrooms
- Walk-In Closet
- 2 Full Bathrooms
- Bathtub with Shower
Parking
- 1 Open Parking Space
- 1 Parking Space
- Parking Lot
- Parking Permit Included
- 1 Assigned Parking Space
Outdoor Features
- Patio
- Outdoor Storage
Utilities
- Central Heating and Cooling System
- Natural Gas Water Heater
Listing and Financial Details
- Assessor Parcel Number 085304512004
Community Details
Overview
- Association fees include water, trash, snow removal, sewer, reserve funds, pool(s), management, health club, exterior building maintenance, common area maintenance
- Ashburn Village Homeowners Association
- Low-Rise Condominium
- Lakeshore Condominium Condos
- Ashburn Village Community
- Lakeshore Condo Subdivision
- Community Lake
Amenities
- Picnic Area
- Common Area
- Clubhouse
- Community Storage Space
Recreation
- Tennis Courts
- Baseball Field
- Soccer Field
- Community Basketball Court
- Volleyball Courts
- Racquetball
- Community Playground
- Fitness Center
- Community Indoor Pool
- Lap or Exercise Community Pool
- Jogging Path
- Bike Trail
Pet Policy
- Pets Allowed
Ownership History
Purchase Details
Home Financials for this Owner
Home Financials are based on the most recent Mortgage that was taken out on this home.Purchase Details
Home Financials for this Owner
Home Financials are based on the most recent Mortgage that was taken out on this home.Purchase Details
Home Financials for this Owner
Home Financials are based on the most recent Mortgage that was taken out on this home.Purchase Details
Home Financials for this Owner
Home Financials are based on the most recent Mortgage that was taken out on this home.Purchase Details
Home Financials for this Owner
Home Financials are based on the most recent Mortgage that was taken out on this home.Purchase Details
Home Financials for this Owner
Home Financials are based on the most recent Mortgage that was taken out on this home.Similar Homes in Ashburn, VA
Home Values in the Area
Average Home Value in this Area
Purchase History
| Date | Buyer | Sale Price | Title Company |
|---|---|---|---|
| Glines Nancy | $371,000 | Old Republic National Title | |
| Byrd Knox Alexis | -- | None Available | |
| Byrd Alexis | $280,000 | -- | |
| Jenkins Jeremiah | $225,000 | -- | |
| Asrabadi Jamshid R | $179,000 | -- | |
| Galzerano Carl P | $115,838 | -- |
Mortgage History
| Date | Status | Borrower | Loan Amount |
|---|---|---|---|
| Previous Owner | Byrd Knox Alexis | $182,500 | |
| Previous Owner | Byrd Alexis | $206,414 | |
| Previous Owner | Byrd Alexis | $224,000 | |
| Previous Owner | Jenkins Jeremiah | $180,000 | |
| Previous Owner | Asrabadi Jamshid R | $174,972 | |
| Previous Owner | Galzerano Carl P | $113,300 |
Property History
| Date | Event | Price | Change | Sq Ft Price |
|---|---|---|---|---|
| 04/11/2023 04/11/23 | Sold | $371,000 | +12.4% | $314 / Sq Ft |
| 03/27/2023 03/27/23 | Pending | -- | -- | -- |
| 03/23/2023 03/23/23 | For Sale | $330,000 | -- | $279 / Sq Ft |
Tax History Compared to Growth
Tax History
| Year | Tax Paid | Tax Assessment Tax Assessment Total Assessment is a certain percentage of the fair market value that is determined by local assessors to be the total taxable value of land and additions on the property. | Land | Improvement |
|---|---|---|---|---|
| 2024 | $3,080 | $356,060 | $110,000 | $246,060 |
| 2023 | $2,826 | $322,940 | $110,000 | $212,940 |
| 2022 | $2,744 | $308,320 | $80,000 | $228,320 |
| 2021 | $2,827 | $288,510 | $60,000 | $228,510 |
| 2020 | $2,729 | $263,650 | $60,000 | $203,650 |
| 2019 | $2,648 | $253,380 | $45,000 | $208,380 |
| 2018 | $2,518 | $232,070 | $45,000 | $187,070 |
| 2017 | $2,504 | $222,600 | $45,000 | $177,600 |
| 2016 | $2,549 | $222,600 | $0 | $0 |
| 2015 | $2,527 | $177,600 | $0 | $177,600 |
| 2014 | $2,530 | $174,050 | $0 | $174,050 |
Agents Affiliated with this Home
-
Lauren Riner

Seller's Agent in 2023
Lauren Riner
Century 21 Redwood Realty
(703) 606-3860
10 in this area
63 Total Sales
-
PJ Riner

Seller Co-Listing Agent in 2023
PJ Riner
Century 21 Redwood Realty
(703) 606-1878
6 in this area
29 Total Sales
-
Shoshanna Tanner

Buyer's Agent in 2023
Shoshanna Tanner
Compass
(703) 266-7277
1 in this area
84 Total Sales
Map
Source: Bright MLS
MLS Number: VALO2045742
APN: 085-30-4512-004
- 20583 Snowshoe Square Unit 301
- 44114 Natalie Terrace Unit 102
- 20593 Cornstalk Terrace Unit 201
- 20605 Cornstalk Terrace Unit 201
- 20605 Cornstalk Terrace Unit 302
- 44053 Florence Terrace
- 20719 Apollo Terrace
- 43997 Needmore Ct
- 43971 Urbancrest Ct
- 20760 Apollo Terrace
- 44360 Maltese Falcon Square
- 20738 Jersey Mills Place
- 20391 Old Grey Place
- 44333 Panther Ridge Dr
- 20740 Rainsboro Dr
- 20594 Crescent Pointe Place
- 43968 Tavern Dr
- 44430 Adare Manor Square
- 20396 Oyster Reef Place
- 20827 Medix Run Place
- 20578 Snowshoe Square Unit 101
- 20578 Snowshoe Square Unit 102
- 20578 Snowshoe Square Unit 302
- 20578 Snowshoe Square Unit 301
- 20578 Snowshoe Square Unit 202
- 20578 Snowshoe Square Unit 201
- 20576 Snowshoe Square Unit 102
- 20576 Snowshoe Square Unit 202
- 20576 Snowshoe Square Unit 301
- 20576 Snowshoe Square Unit 101
- 20576 Snowshoe Square Unit 302
- 20582 Snowshoe Square Unit 201
- 20582 Snowshoe Square Unit 102
- 20582 Snowshoe Square Unit 301
- 20582 Snowshoe Square Unit 101
- 20572 Snowshoe Square Unit 302
- 20572 Snowshoe Square Unit 101
- 20572 Snowshoe Square Unit 201
- 20572 Snowshoe Square Unit 301
- 20572 Snowshoe Square Unit 202
