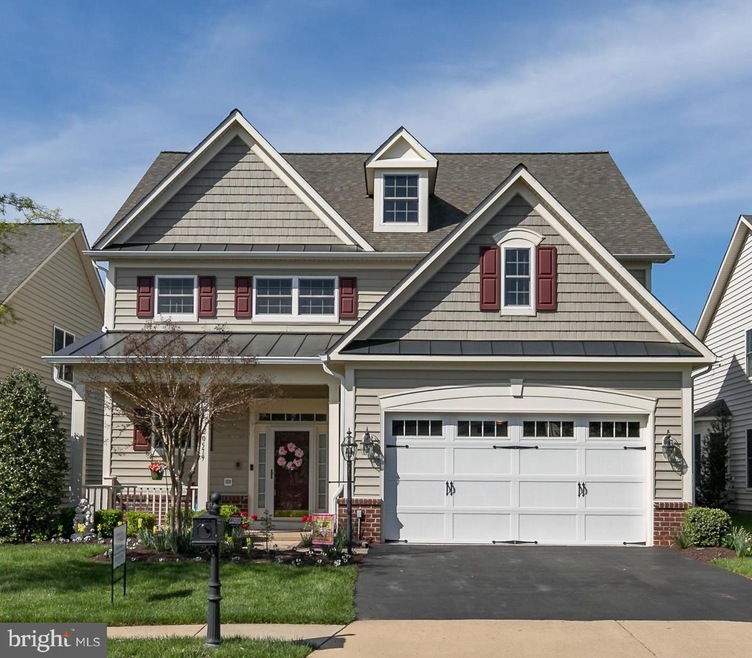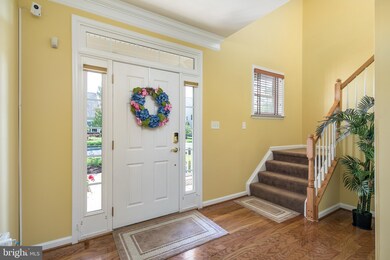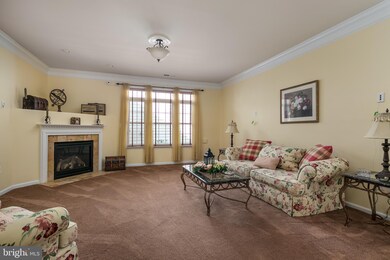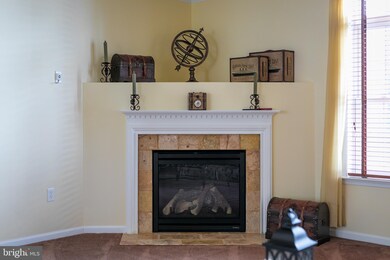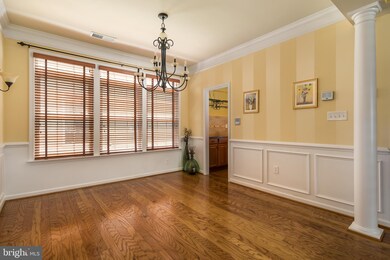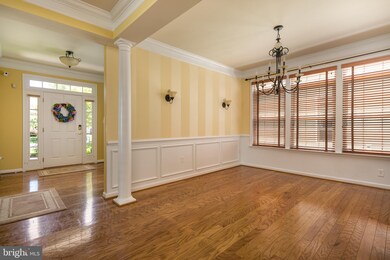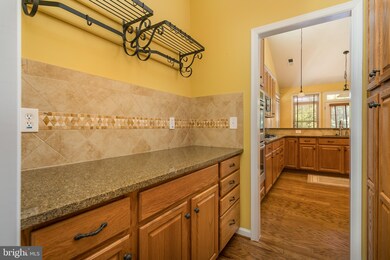
20579 Crescent Pointe Place Ashburn, VA 20147
Estimated Value: $889,000 - $996,000
Highlights
- Fitness Center
- Eat-In Gourmet Kitchen
- Cape Cod Architecture
- Senior Living
- Open Floorplan
- Clubhouse
About This Home
As of July 2019New Price Improvement! Every Possible Upgrade! Located in Sought After POTOMAC GREEN! Right at 3000 Sq. Ft this CENTEX WYTHE MODEL includes 4 Bedrooms, 3 1/2 Baths, SUNROOM and Full Length of Home Custom BRICK PATIO with Double Retractable Awnings. PREMIUM LOT which backs to Open Space! Added Options by Seller include Custom Paint throughout with Tuscany theme, Custom Wood Blinds with Lifetime Guarantee, CUSTOM CLOSET ORGANIZERS BY THE CLOSET FACTORY in Master Bedroom and Hall Closet, NEW FURNACE in 2016 which includes 2 Zone 3 Stage Heat which is designed to eliminate Allergens from the Air and has a Humidifier, Electrostatic Filter and Air Scrubber! Relax in Your Great Room and Warm Up in front of the Natural Gas FIREPLACE WITH ITALIAN MARBLE Surround and listen to music with the Built in Stereo Sound System! The Kitchen is a dream come true with Breakfast Bar, Cathedral Ceiling, Sunroom, Granite Countertops, Upgraded STAINLESS STEEL KITCHEN AIDE APPLIANCES to include Double Convection Wall Ovens, New Convection Microwave, New Dishwasher, Side by Side Refrigerator with Auto Ice Maker and Filtered Water, Generous amount of Raised Panel Cabinets and Two Pantries! The Outside was just Painted last year and the inside includes Custom Wainscoting, Hardwood Floors, Tray Ceilings, Custom Crown Moldings and all Recessed Lights have LED Lights!! Another OUTSTANDING Features includes an AUTOMATIC STAND BY GENERATOR which provides Electricity for First Level, Security System, HVAC and One Bedroom Upstairs! Carpet allowance of $5,000. There are just so many Special Features that make this home a FANTASTIC OPPORTUNITY!!
Last Agent to Sell the Property
United Real Estate Premier License #0225205222 Listed on: 04/24/2019

Co-Listed By
Wanda Clements
Berkshire Hathaway HomeServices PenFed Realty
Home Details
Home Type
- Single Family
Est. Annual Taxes
- $6,536
Year Built
- Built in 2009
Lot Details
- 5,663 Sq Ft Lot
- Backs To Open Common Area
- Stone Retaining Walls
- Landscaped
- Interior Lot
- Level Lot
- Sprinkler System
- Backs to Trees or Woods
- Property is in very good condition
HOA Fees
- $263 Monthly HOA Fees
Parking
- 2 Car Direct Access Garage
- Parking Storage or Cabinetry
- Front Facing Garage
- Garage Door Opener
Home Design
- Cape Cod Architecture
- Advanced Framing
- Blown-In Insulation
- Batts Insulation
- Architectural Shingle Roof
- Asphalt Roof
- Vinyl Siding
Interior Spaces
- 2,959 Sq Ft Home
- Property has 2 Levels
- Open Floorplan
- Built-In Features
- Chair Railings
- Crown Molding
- Wainscoting
- Ceiling Fan
- Recessed Lighting
- Heatilator
- Fireplace With Glass Doors
- Marble Fireplace
- Fireplace Mantel
- Gas Fireplace
- Double Pane Windows
- Low Emissivity Windows
- Insulated Windows
- Window Treatments
- Window Screens
- Entrance Foyer
- Great Room
- Family Room Off Kitchen
- Formal Dining Room
- Attic
Kitchen
- Eat-In Gourmet Kitchen
- Breakfast Room
- Butlers Pantry
- Built-In Oven
- Gas Oven or Range
- Down Draft Cooktop
- Built-In Microwave
- Ice Maker
- Dishwasher
- Stainless Steel Appliances
- Upgraded Countertops
- Disposal
Flooring
- Wood
- Carpet
- Ceramic Tile
Bedrooms and Bathrooms
- En-Suite Primary Bedroom
- En-Suite Bathroom
- Walk-In Closet
- Walk-in Shower
Laundry
- Laundry Room
- Laundry on main level
- Gas Front Loading Dryer
- Front Loading Washer
Home Security
- Surveillance System
- Intercom
- Exterior Cameras
- Carbon Monoxide Detectors
- Fire and Smoke Detector
- Fire Sprinkler System
- Flood Lights
Eco-Friendly Details
- Energy-Efficient Appliances
- Air Purifier
- Air Cleaner
Schools
- Steuart W. Weller Elementary School
- Farmwell Station Middle School
- Broad Run High School
Utilities
- Cooling System Utilizes Natural Gas
- Air Filtration System
- Forced Air Zoned Heating and Cooling System
- Vented Exhaust Fan
- Water Treatment System
- High-Efficiency Water Heater
- Natural Gas Water Heater
Additional Features
- Doors with lever handles
- Brick Porch or Patio
Listing and Financial Details
- Home warranty included in the sale of the property
- Assessor Parcel Number 058265490000
Community Details
Overview
- Senior Living
- Association fees include common area maintenance, exterior building maintenance, health club, lawn maintenance, pool(s), recreation facility, security gate, snow removal
- Senior Community | Residents must be 55 or older
- Built by Centex
- Potomac Green Subdivision, Wythe Floorplan
Amenities
- Common Area
- Clubhouse
- Game Room
- Community Center
- Meeting Room
Recreation
- Tennis Courts
- Volleyball Courts
- Fitness Center
- Community Indoor Pool
- Lap or Exercise Community Pool
- Community Spa
- Jogging Path
Ownership History
Purchase Details
Home Financials for this Owner
Home Financials are based on the most recent Mortgage that was taken out on this home.Purchase Details
Home Financials for this Owner
Home Financials are based on the most recent Mortgage that was taken out on this home.Similar Homes in Ashburn, VA
Home Values in the Area
Average Home Value in this Area
Purchase History
| Date | Buyer | Sale Price | Title Company |
|---|---|---|---|
| Brill Edward | $647,000 | Tandem Title Llc | |
| Musso John D | $427,415 | -- |
Mortgage History
| Date | Status | Borrower | Loan Amount |
|---|---|---|---|
| Open | Brill Edward | $35,000 | |
| Open | Brill Edward | $669,877 | |
| Closed | Brill Edward | $669,756 | |
| Closed | Brill Edward | $668,351 | |
| Previous Owner | Musso John D | $416,500 | |
| Previous Owner | Musso John D | $416,000 | |
| Previous Owner | Musso John D | $419,672 |
Property History
| Date | Event | Price | Change | Sq Ft Price |
|---|---|---|---|---|
| 07/17/2019 07/17/19 | Sold | $647,000 | -1.8% | $219 / Sq Ft |
| 06/07/2019 06/07/19 | Pending | -- | -- | -- |
| 05/28/2019 05/28/19 | Price Changed | $659,000 | -0.9% | $223 / Sq Ft |
| 05/13/2019 05/13/19 | For Sale | $665,000 | +2.8% | $225 / Sq Ft |
| 05/05/2019 05/05/19 | Off Market | $647,000 | -- | -- |
| 05/03/2019 05/03/19 | Price Changed | $665,000 | -2.9% | $225 / Sq Ft |
| 04/24/2019 04/24/19 | For Sale | $685,000 | -- | $231 / Sq Ft |
Tax History Compared to Growth
Tax History
| Year | Tax Paid | Tax Assessment Tax Assessment Total Assessment is a certain percentage of the fair market value that is determined by local assessors to be the total taxable value of land and additions on the property. | Land | Improvement |
|---|---|---|---|---|
| 2024 | $6,902 | $797,950 | $239,800 | $558,150 |
| 2023 | $6,835 | $781,180 | $239,800 | $541,380 |
| 2022 | $7,053 | $792,440 | $219,800 | $572,640 |
| 2021 | $6,171 | $629,660 | $199,800 | $429,860 |
| 2020 | $6,480 | $626,040 | $179,800 | $446,240 |
| 2019 | $6,421 | $614,420 | $179,800 | $434,620 |
| 2018 | $6,536 | $602,410 | $159,400 | $443,010 |
| 2017 | $6,670 | $592,880 | $159,400 | $433,480 |
| 2016 | $6,307 | $550,820 | $0 | $0 |
| 2015 | $6,244 | $390,710 | $0 | $390,710 |
| 2014 | $5,988 | $359,050 | $0 | $359,050 |
Agents Affiliated with this Home
-
Cheryl Jordan

Seller's Agent in 2019
Cheryl Jordan
United Real Estate Premier
(301) 535-2194
30 Total Sales
-

Seller Co-Listing Agent in 2019
Wanda Clements
BHHS PenFed (actual)
-
Andrea Hayes

Buyer's Agent in 2019
Andrea Hayes
Samson Properties
(571) 384-8752
65 in this area
202 Total Sales
Map
Source: Bright MLS
MLS Number: VALO379102
APN: 058-26-5490
- 20559 Crescent Pointe Place
- 20594 Crescent Pointe Place
- 44390 Cedar Heights Dr
- 44365 Adare Manor Square
- 44372 Sunset Maple Dr
- 20623 Golden Ridge Dr
- 20740 Rainsboro Dr
- 44360 Oakmont Manor Square
- 44460 Callaway Square
- 20827 Medix Run Place
- 44516 Blueridge Meadows Dr
- 44324 Stableford Square Unit 302
- 20760 Apollo Terrace
- 44458 Maltese Falcon Square
- 20846 Medix Run Place
- 20583 Snowshoe Square Unit 301
- 44333 Panther Ridge Dr
- 20515 Little Creek Terrace Unit 101
- 20515 Little Creek Terrace Unit 103
- 20458 Valley Falls Square
- 20579 Crescent Pointe Place
- 20575 Crescent Pointe Place
- 20571 Crescent Pointe Place
- 20567 Crescent Pointe Place
- 20578 Crescent Pointe Place
- 20591 Crescent Pointe Place
- 20574 Crescent Pointe Place
- 20582 Crescent Pointe Place
- 20570 Crescent Pointe Place
- 20586 Crescent Pointe Place
- 20563 Crescent Pointe Place
- 20590 Crescent Pointe Place
- 20714 Adams Mill Place
- 20710 Adams Mill Place
- 44393 Blueridge Meadows Dr
- 44389 Blueridge Meadows Dr
- 44397 Blueridge Meadows Dr
- 44358 Cedar Heights Dr
- 44385 Blueridge Meadows Dr
- 44401 Blueridge Meadows Dr
