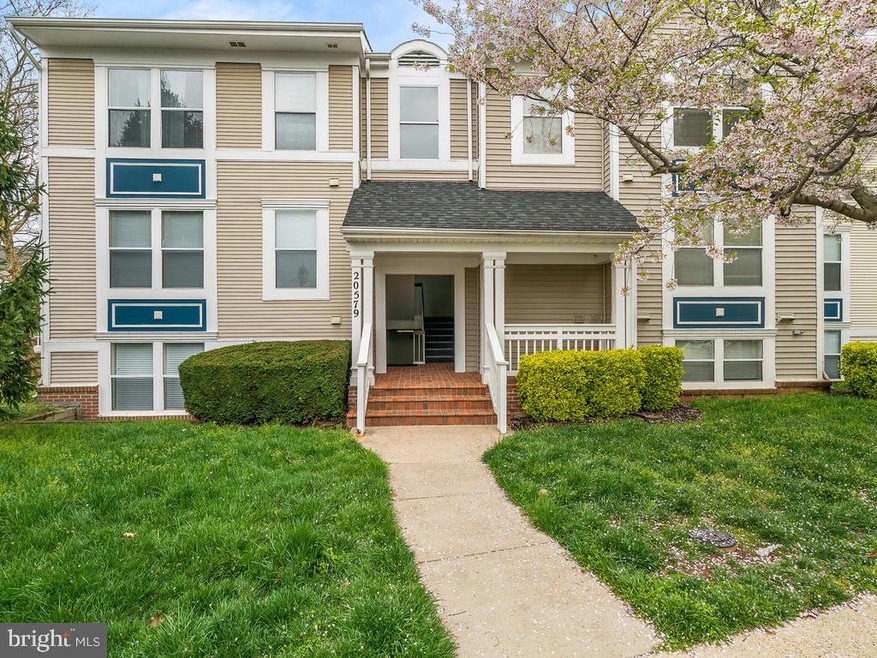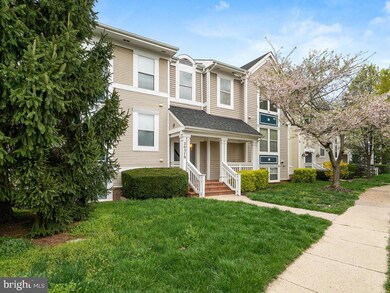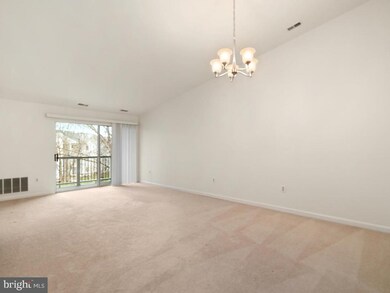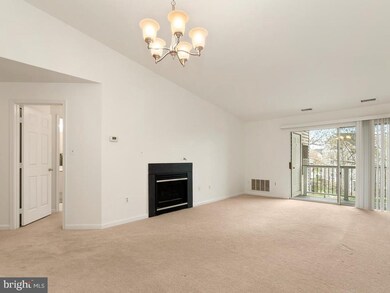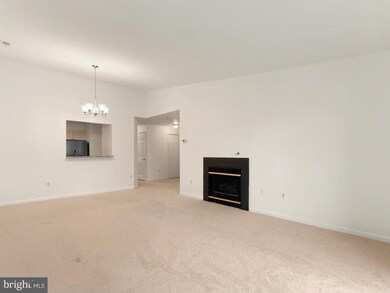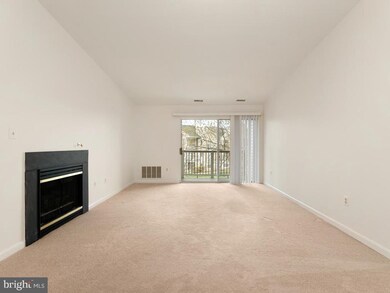
20579 Snowshoe Square Unit 302 Ashburn, VA 20147
Estimated Value: $382,000 - $416,000
Highlights
- Fitness Center
- Penthouse
- Waterfront
- Ashburn Elementary School Rated A
- Water Oriented
- Open Floorplan
About This Home
As of May 2020Fantastic 3rd Floor condo in the sought after Lakeshore Condo section of Ashburn Village. Freshly painted with brand new stainless steel appliances, new kitchen flooring and brand new granite. Large open floorplan with vaulted ceilings and gas fireplace. Perfect roommate setup as both rooms are spacious, have walk-in closets and their own bathroom. Storage cage in lower level conveys with the property. Two brand new composite balconies overlooking the lake! Amazing water views from the unit! Assigned Parking and ample open parking as well. Walk to shops, restaurants and more! Take advantage of all the great amenities Ashburn Village has to offer, including the Ashburn Village Sports Pavilion. (gym, tennis, pool, racquetball, and access to the marina on the AV Lake). Get more information at www.ashburnvillage.org. Please note, the complex is undergoing major exterior improvements which should be completed by summer. Interactive floor plan can be found here: https://tours.housefli.com/public/vtour/display/1572493?idx=1#!/
Property Details
Home Type
- Condominium
Est. Annual Taxes
- $2,645
Year Built
- Built in 1993
Lot Details
- Waterfront
- Property is in very good condition
HOA Fees
Home Design
- Penthouse
Interior Spaces
- 1,221 Sq Ft Home
- Property has 1 Level
- Open Floorplan
- Vaulted Ceiling
- 1 Fireplace
- Screen For Fireplace
- Sliding Doors
- Living Room
- Dining Room
- Water Views
Kitchen
- Gas Oven or Range
- Stove
- Built-In Microwave
- Ice Maker
- Dishwasher
- Stainless Steel Appliances
- Upgraded Countertops
- Disposal
Flooring
- Carpet
- Vinyl
Bedrooms and Bathrooms
- 2 Main Level Bedrooms
- Walk-In Closet
- 2 Full Bathrooms
Laundry
- Laundry in unit
- Stacked Washer and Dryer
Parking
- Assigned parking located at #12A-20579-302
- Parking Lot
- 1 Assigned Parking Space
Outdoor Features
- Water Oriented
- Property is near a lake
- Balcony
- Water Fountains
Schools
- Ashburn Elementary School
- Farmwell Station Middle School
- Broad Run High School
Utilities
- Forced Air Heating and Cooling System
Listing and Financial Details
- Assessor Parcel Number 085302405010
Community Details
Overview
- Association fees include common area maintenance, management, pool(s), snow removal, trash, recreation facility, health club
- Ashburn Village Community Association, Phone Number (703) 723-7910
- Lakeshore Condo
- Ashburn Village Subdivision, Placid Floorplan
- Lakeshore Condo Community
- Property Manager
- Community Lake
Amenities
- Common Area
- Community Center
- Recreation Room
Recreation
- Tennis Courts
- Baseball Field
- Soccer Field
- Community Basketball Court
- Racquetball
- Community Playground
- Fitness Center
- Community Indoor Pool
- Jogging Path
Ownership History
Purchase Details
Home Financials for this Owner
Home Financials are based on the most recent Mortgage that was taken out on this home.Purchase Details
Home Financials for this Owner
Home Financials are based on the most recent Mortgage that was taken out on this home.Purchase Details
Home Financials for this Owner
Home Financials are based on the most recent Mortgage that was taken out on this home.Similar Homes in Ashburn, VA
Home Values in the Area
Average Home Value in this Area
Purchase History
| Date | Buyer | Sale Price | Title Company |
|---|---|---|---|
| Jacobeen Michael | $285,000 | Ekko Title | |
| Manicka Dhannanjayan S | $118,500 | -- | |
| Manicka S D | $118,500 | -- |
Mortgage History
| Date | Status | Borrower | Loan Amount |
|---|---|---|---|
| Open | Jacobeen Michael | $270,750 | |
| Previous Owner | Manicka Dhannanjayan S | $104,000 | |
| Previous Owner | Manicka S D | $112,500 |
Property History
| Date | Event | Price | Change | Sq Ft Price |
|---|---|---|---|---|
| 05/08/2020 05/08/20 | Sold | $285,000 | 0.0% | $233 / Sq Ft |
| 04/02/2020 04/02/20 | For Sale | $285,000 | -- | $233 / Sq Ft |
Tax History Compared to Growth
Tax History
| Year | Tax Paid | Tax Assessment Tax Assessment Total Assessment is a certain percentage of the fair market value that is determined by local assessors to be the total taxable value of land and additions on the property. | Land | Improvement |
|---|---|---|---|---|
| 2024 | $3,197 | $369,620 | $110,000 | $259,620 |
| 2023 | $2,903 | $331,740 | $110,000 | $221,740 |
| 2022 | $2,696 | $302,960 | $80,000 | $222,960 |
| 2021 | $2,771 | $282,780 | $60,000 | $222,780 |
| 2020 | $2,699 | $260,800 | $60,000 | $200,800 |
| 2019 | $2,645 | $253,130 | $45,000 | $208,130 |
| 2018 | $2,521 | $232,370 | $45,000 | $187,370 |
| 2017 | $2,518 | $223,820 | $45,000 | $178,820 |
| 2016 | $2,549 | $222,600 | $0 | $0 |
| 2015 | $2,527 | $177,600 | $0 | $177,600 |
| 2014 | $2,585 | $178,820 | $0 | $178,820 |
Agents Affiliated with this Home
-
Kelly McGinn

Seller's Agent in 2020
Kelly McGinn
Pearson Smith Realty, LLC
(703) 507-4444
1 in this area
75 Total Sales
-
Tom Tobin
T
Buyer's Agent in 2020
Tom Tobin
Scope Realty
(703) 433-2600
9 Total Sales
Map
Source: Bright MLS
MLS Number: VALO407228
APN: 085-30-2405-010
- 20583 Snowshoe Square Unit 301
- 44114 Natalie Terrace Unit 102
- 20593 Cornstalk Terrace Unit 201
- 20605 Cornstalk Terrace Unit 201
- 20605 Cornstalk Terrace Unit 302
- 44053 Florence Terrace
- 20719 Apollo Terrace
- 43997 Needmore Ct
- 43971 Urbancrest Ct
- 20760 Apollo Terrace
- 44360 Maltese Falcon Square
- 20738 Jersey Mills Place
- 20391 Old Grey Place
- 44333 Panther Ridge Dr
- 20740 Rainsboro Dr
- 20594 Crescent Pointe Place
- 43968 Tavern Dr
- 44430 Adare Manor Square
- 20396 Oyster Reef Place
- 20827 Medix Run Place
- 20579 Snowshoe Square Unit 102
- 20579 Snowshoe Square Unit 301
- 20579 Snowshoe Square Unit 302
- 20579 Snowshoe Square Unit 101
- 20579 Snowshoe Square Unit 202
- 20577 Snowshoe Square Unit 302
- 20577 Snowshoe Square Unit 201
- 20577 Snowshoe Square Unit 101
- 20577 Snowshoe Square Unit 301
- 20577 Snowshoe Square Unit 102
- 20575 Snowshoe Square Unit 302
- 20575 Snowshoe Square Unit 101
- 20575 Snowshoe Square Unit 102
- 20575 Snowshoe Square Unit 202
- 20575 Snowshoe Square Unit 201
- 20575 Snowshoe Square Unit 301
- 20575 Snowshoe Square
- 20571 Snowshoe Square Unit 102
- 20571 Snowshoe Square Unit 301
- 20571 Snowshoe Square Unit 101
