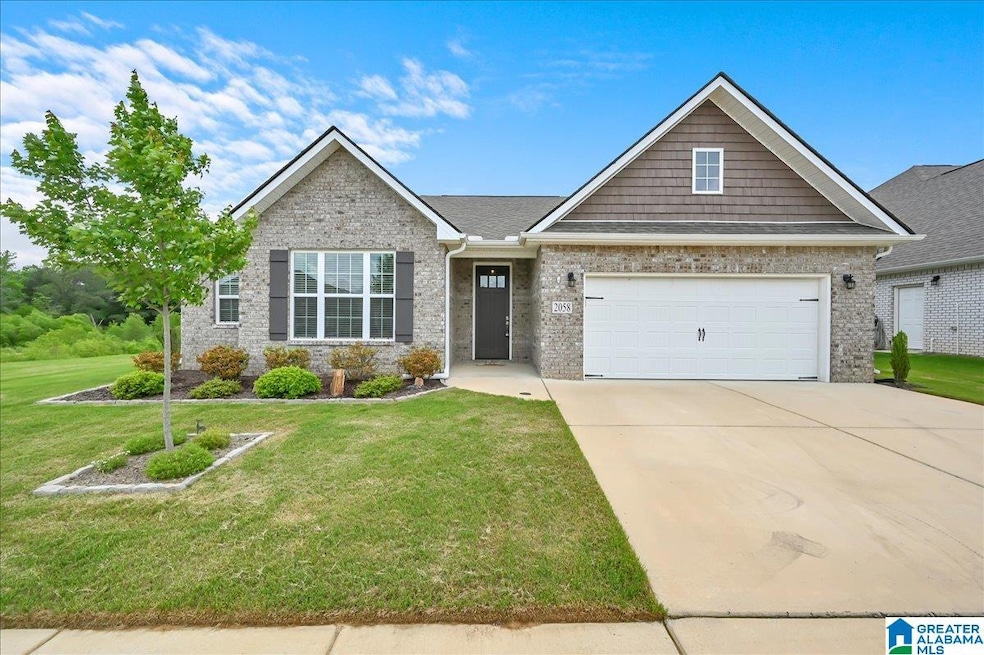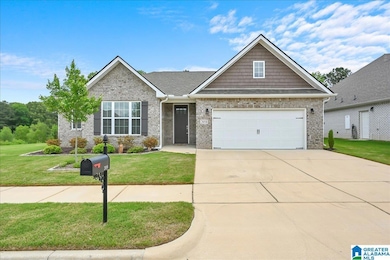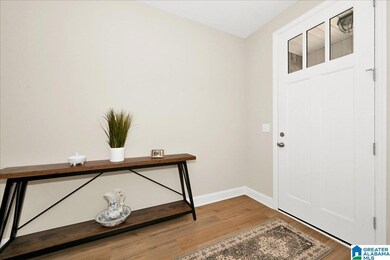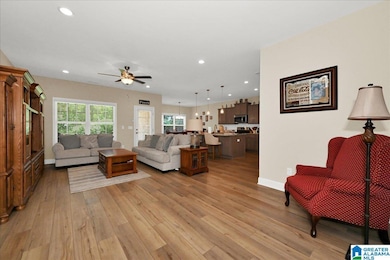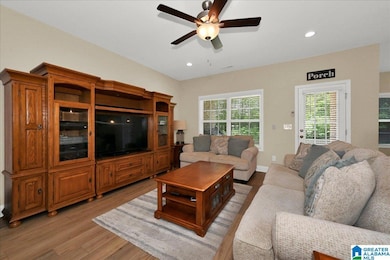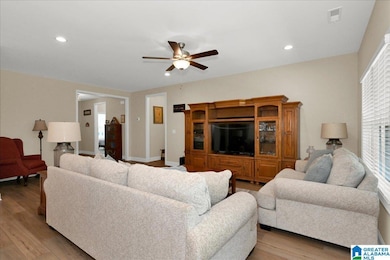2058 Austin Dr NE Cullman, AL 35058
Estimated payment $1,950/month
Highlights
- Attic
- Stone Countertops
- Porch
- Cullman City Primary School Rated 10
- Fenced Yard
- Attached Garage
About This Home
Move-in ready Craftsman-style home offering single-level living with 3 bedrooms, 2 full baths, and a 2-car garage in the highly sought-after Cullman City School district. The open floor plan features 9 ft ceilings and durable LVP flooring throughout. The gourmet kitchen includes a large island, quartz countertops, gas range, stainless steel appliances, and pantry, creating a perfect space for daily living and entertaining. The primary suite provides a relaxing retreat with a tiled shower, soaking tub, double vanities, and a spacious walk-in closet. A convenient laundry room with drop zone sits just off the kitchen, plus a utility sink is located in the garage for convenience. Enjoy the fully fenced backyard, complete with a newly installed French drain system. Additional upgrades include a gas tankless water heater and gutters. Conveniently located close to shopping, dining, parks, and everyday conveniences. Style, comfort, and location come together in this exceptional home.
Home Details
Home Type
- Single Family
Est. Annual Taxes
- $1,215
Year Built
- Built in 2022
Lot Details
- 8,712 Sq Ft Lot
- Fenced Yard
- Sprinkler System
HOA Fees
- Property has a Home Owners Association
Parking
- Attached Garage
- Garage on Main Level
Home Design
- Brick Exterior Construction
- Slab Foundation
Interior Spaces
- Recessed Lighting
- Window Treatments
- Stone Countertops
- Attic
Bedrooms and Bathrooms
- 3 Bedrooms
- Split Bedroom Floorplan
- 2 Full Bathrooms
- Soaking Tub
Laundry
- Laundry Room
- Laundry on main level
- Washer and Electric Dryer Hookup
Outdoor Features
- Porch
Schools
- East Cullman Elementary School
- Cullman Middle School
- Cullman High School
Utilities
- Underground Utilities
- Tankless Water Heater
Map
Home Values in the Area
Average Home Value in this Area
Tax History
| Year | Tax Paid | Tax Assessment Tax Assessment Total Assessment is a certain percentage of the fair market value that is determined by local assessors to be the total taxable value of land and additions on the property. | Land | Improvement |
|---|---|---|---|---|
| 2025 | $1,215 | $32,740 | $0 | $0 |
| 2024 | $960 | $30,600 | $0 | $0 |
| 2023 | $960 | $29,320 | $0 | $0 |
| 2022 | $185 | $4,800 | $0 | $0 |
Property History
| Date | Event | Price | List to Sale | Price per Sq Ft |
|---|---|---|---|---|
| 08/05/2025 08/05/25 | Price Changed | $344,900 | -1.5% | $184 / Sq Ft |
| 06/06/2025 06/06/25 | Price Changed | $350,000 | -4.1% | $186 / Sq Ft |
| 05/03/2025 05/03/25 | For Sale | $365,000 | -- | $194 / Sq Ft |
Source: Greater Alabama MLS
MLS Number: 21417839
APN: 09-07-35-0-001-076.032
- 2004 Evans Ln NE
- 2130 Dustin Dr
- 2153 Mcafee Rd
- 220 County Road 1401
- 1091 Co Rd 1402
- 491 County Road 1402
- 2176 Mcafee Rd
- 530 County Road 1319
- 360 County Road 1408
- 487 County Road 1408
- 606 County Road 1413
- 00 County Road 1413
- 2755 County Road 1301
- 289 County Road 1414
- 1603 Harbison St NE
- 1811 County Road 1301
- lot 10 Champion Ln NE
- 0 Sharpton Rd NE Unit 523207
- 1408 Harbison St NE
- 0 Convent Rd NE
- 2176 Mcafee Rd NE
- 1603 Edgewood St NW
- 1410 Beth St NW
- 18010 US Highway 31 Unit 6
- 512 Heritage Cir
- 1845 Northcrest Dr NW
- 1535 Warnke Rd NW Unit I
- 1609 16th St SE
- 704 Denson Ave SW Unit 702
- 422-A Oak Manor Dr SW
- 220 Donauer Dr SW
- 1620 Dryden St SE
- 490 Co Rd 469
- 71 Co Rd 1702
- 40 Co Rd 1702
- 141 Co Rd 1701
- 61 County Rd 1700
- 1033 Union Hill Church Rd
- 401 College Dr NE
- 239 Cryer Rd
