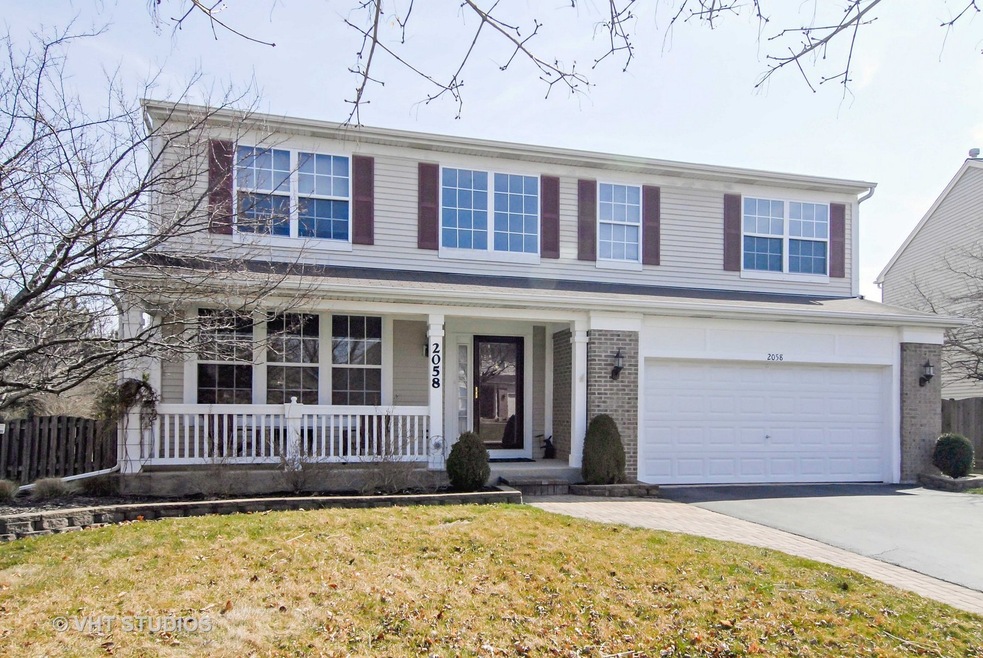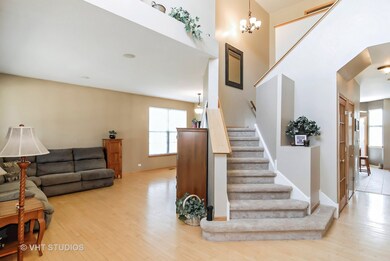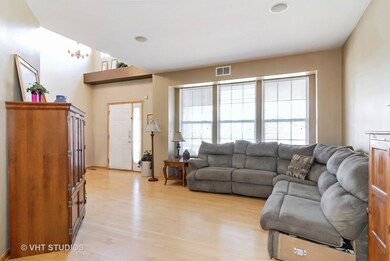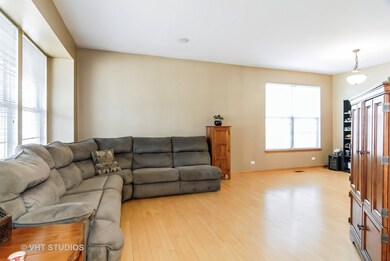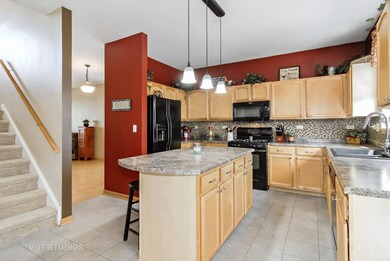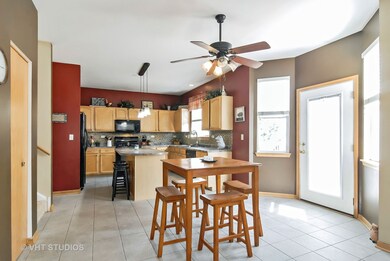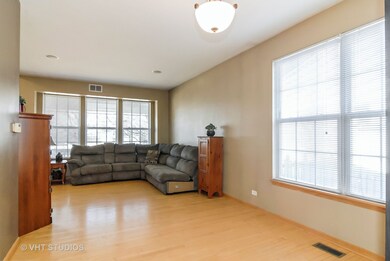
2058 Chesterfield Ln Aurora, IL 60503
Far Southeast NeighborhoodEstimated Value: $440,000 - $493,000
Highlights
- Home Theater
- Landscaped Professionally
- Recreation Room
- The Wheatlands Elementary School Rated A-
- Deck
- 4-minute walk to Summerlin Park
About This Home
As of June 2018SOLD BEFORE LIST! This well-maintained, nicely updated Cumberland model offers all the space you could ever want - and a few pleasant surprises, too! Such a comfortable, easy feel that starts in the 2-story foyer. Hardwood floors span the entryway,LIV RM & DIN RM. Ceramic tile floor in KIT. Brand new carpet covers the remainder of the 1st & 2nd floors. Fresh paint on many walls. Newer light fixtures, too! Extended FAM RM w/brick fireplace & media niche flows right into the family-sized KIT w/center island, maple cabinets & tile back splash. Four spacious BRs upstairs PLUS a bonus room (think 5th BR, office, game room). Luxe master bath w/double bowl vanity, jetted tub & separate shower. FIN BSMT w/huge rec area, media room, bar area, half bath, storage. Party-sized 26X18 deck w/built-in BBQ, beverage fridge & bar. Large, fully fenced yard. Oh, the outdoor fun you'll have! Right off the Rte 34 & Rte 30 corridors. Park/path in neighborhood. Dist 308 schools. What are you waiting for?
Home Details
Home Type
- Single Family
Est. Annual Taxes
- $10,471
Year Built
- 1999
Lot Details
- Fenced Yard
- Landscaped Professionally
HOA Fees
- $19 per month
Parking
- Attached Garage
- Garage Door Opener
- Driveway
- Garage Is Owned
Home Design
- Traditional Architecture
- Brick Exterior Construction
- Slab Foundation
- Asphalt Shingled Roof
- Vinyl Siding
Interior Spaces
- Vaulted Ceiling
- Fireplace With Gas Starter
- Home Theater
- Recreation Room
- Bonus Room
- First Floor Utility Room
- Wood Flooring
Kitchen
- Breakfast Bar
- Walk-In Pantry
- Oven or Range
- Microwave
- Dishwasher
- Wine Cooler
- Kitchen Island
- Disposal
Bedrooms and Bathrooms
- Primary Bathroom is a Full Bathroom
- Dual Sinks
- Whirlpool Bathtub
- Separate Shower
Laundry
- Laundry on main level
- Dryer
- Washer
Finished Basement
- Basement Fills Entire Space Under The House
- Finished Basement Bathroom
Outdoor Features
- Deck
- Porch
Utilities
- Forced Air Heating and Cooling System
- Heating System Uses Gas
Listing and Financial Details
- Homeowner Tax Exemptions
Ownership History
Purchase Details
Home Financials for this Owner
Home Financials are based on the most recent Mortgage that was taken out on this home.Purchase Details
Purchase Details
Home Financials for this Owner
Home Financials are based on the most recent Mortgage that was taken out on this home.Purchase Details
Home Financials for this Owner
Home Financials are based on the most recent Mortgage that was taken out on this home.Purchase Details
Home Financials for this Owner
Home Financials are based on the most recent Mortgage that was taken out on this home.Similar Homes in the area
Home Values in the Area
Average Home Value in this Area
Purchase History
| Date | Buyer | Sale Price | Title Company |
|---|---|---|---|
| Sharma Jitendra | $297,000 | Fidelity National Title | |
| Thomas W Dieter Trust | -- | None Available | |
| Dieter Thomas W | $200,000 | First American Title Ins Co | |
| Smith Troy | $252,000 | Chicago Title Insurance Co | |
| Mccarthy Christopher S | $226,000 | Chicago Title Insurance Co |
Mortgage History
| Date | Status | Borrower | Loan Amount |
|---|---|---|---|
| Open | Sharma Jtendra | $200,000 | |
| Closed | Sharma Jitendra | $230,724 | |
| Closed | Sharma Jitendra | $232,000 | |
| Closed | Sharma Jitendra | $233,000 | |
| Closed | Sharma Jitendra | $235,000 | |
| Closed | Sharma Jitendra | $237,600 | |
| Previous Owner | Dieter Thomas W | $150,000 | |
| Previous Owner | Smith Troy | $74,000 | |
| Previous Owner | Smith Troy | $232,000 | |
| Previous Owner | Smith Troy | $123,990 | |
| Previous Owner | Smith Troy | $150,000 | |
| Previous Owner | Smith Troy Q | $40,000 | |
| Previous Owner | Smith Troy | $226,800 | |
| Previous Owner | Mccarthy Christopher S | $214,350 |
Property History
| Date | Event | Price | Change | Sq Ft Price |
|---|---|---|---|---|
| 06/19/2018 06/19/18 | Sold | $297,000 | -1.0% | $106 / Sq Ft |
| 04/24/2018 04/24/18 | Pending | -- | -- | -- |
| 04/24/2018 04/24/18 | For Sale | $300,000 | -- | $108 / Sq Ft |
Tax History Compared to Growth
Tax History
| Year | Tax Paid | Tax Assessment Tax Assessment Total Assessment is a certain percentage of the fair market value that is determined by local assessors to be the total taxable value of land and additions on the property. | Land | Improvement |
|---|---|---|---|---|
| 2023 | $10,471 | $119,905 | $25,199 | $94,706 |
| 2022 | $10,471 | $110,004 | $23,118 | $86,886 |
| 2021 | $9,829 | $100,003 | $21,016 | $78,987 |
| 2020 | $9,738 | $98,042 | $20,604 | $77,438 |
| 2019 | $9,967 | $98,042 | $20,604 | $77,438 |
| 2018 | $9,564 | $94,654 | $19,892 | $74,762 |
| 2017 | $9,273 | $87,239 | $18,334 | $68,905 |
| 2016 | $8,889 | $82,691 | $17,378 | $65,313 |
| 2015 | $9,162 | $78,753 | $16,550 | $62,203 |
| 2014 | -- | $74,295 | $15,613 | $58,682 |
| 2013 | -- | $75,046 | $15,771 | $59,275 |
Agents Affiliated with this Home
-
Lisa Byrne

Seller's Agent in 2018
Lisa Byrne
Baird Warner
(630) 670-1580
4 in this area
298 Total Sales
-
Bhavna Sharma

Buyer's Agent in 2018
Bhavna Sharma
Charles Rutenberg Realty of IL
(630) 618-8661
41 Total Sales
Map
Source: Midwest Real Estate Data (MRED)
MLS Number: MRD09910637
APN: 03-01-176-011
- 2013 Eastwick Ln
- 1917 Turtle Creek Ct
- 1657 Fredericksburg Ln Unit 4
- 1913 Misty Ridge Ln Unit 5
- 1676 Fredericksburg Ln
- 1754 Landreth Ct
- 1874 Wisteria Dr Unit 333
- 629 Lincoln Station Dr Unit 1503
- 1876 Ione Ln
- 1932 Royal Ln
- 1553 Catalina Ln
- 1741 Fredericksburg Ln
- 1639 Sedona Ave
- 1799 Indian Hill Ln Unit 4113
- 3328 Fulshear Cir
- 3326 Fulshear Cir
- 3408 Fulshear Cir
- 2258 Halsted Ln Unit 2B
- 1919 Indian Hill Ln Unit 4035
- 977 Amethyst Ln
- 2058 Chesterfield Ln
- 2050 Chesterfield Ln
- 2066 Chesterfield Ln
- 2041 Conway Ln
- 2049 Conway Ln
- 2033 Conway Ln
- 2073 Conway Ln
- 2074 Chesterfield Ln
- 2042 Chesterfield Ln
- 2025 Conway Ln Unit 1
- 2063 Chesterfield Ln
- 2081 Conway Ln
- 2047 Chesterfield Ln
- 2034 Chesterfield Ln
- 2082 Chesterfield Ln
- 2079 Chesterfield Ln
- 2017 Conway Ln
- 2089 Conway Ln
- 2039 Chesterfield Ln
- 2087 Chesterfield Ln
