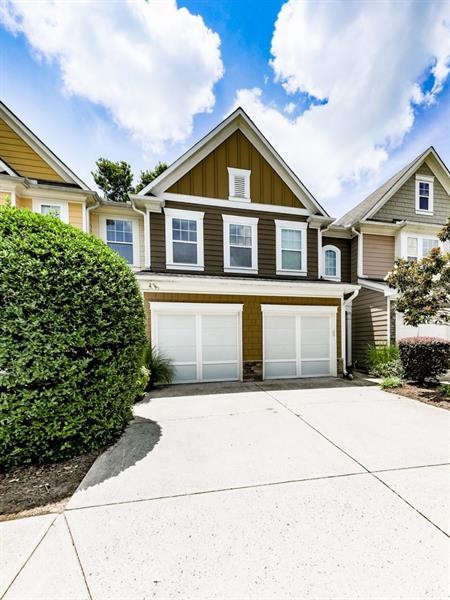
$375,000
- 3 Beds
- 2.5 Baths
- 1,804 Sq Ft
- 2112 Remy Ct
- Unit 47 A
- Kennesaw, GA
3 Story/3Bed/2.5 Bath****We are excited to present an exceptional opportunity to own a stunning townhome in the sought-after Prichard Park neighborhood, located in the heart of Downtown Kennesaw, close to I-75.This newly constructed, Private End Unit, three-level townhome possess a modern and thoughtful design. Featuring 3 spacious bedrooms and 2.5 pristine bathrooms, this home is perfect for
Kristine Jones Virtual Properties Realty.com
