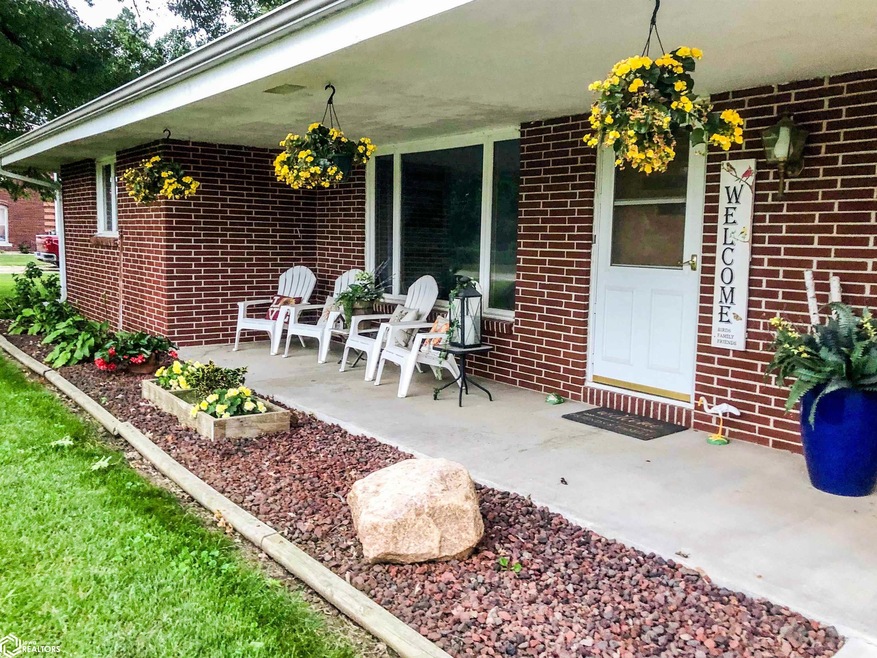
2058 Indian Way Oskaloosa, IA 52577
Highlights
- Ranch Style House
- Living Room
- Forced Air Heating and Cooling System
- Den
- No Interior Steps
- Dining Room
About This Home
As of March 2025Welcome to your new home just outside of town! This beautiful brick ranch home sits on .83 acres and offers 2 bedrooms, 2 non-conforming bedrooms, 2 baths, and an attached 2-car garage. You will love the spacious main floor layout and full basement with additional living space and a non-conforming 4th bedroom . As you step inside you have a warm and inviting open-concept living area with many new updates throughout the home. The kitchen features modern stainless-steel appliances, new countertops, backsplash, flooring, and a bar counter making it the perfect place to prepare meals and entertain guests. The master bedroom has views of the beautiful backyard and an entry to the main full bathroom. The two additional bedrooms are perfect for family, guests, or a home office. There is an updated 3/4 bath, laundry area, office nook, and cozy den on the west side of the main level. This home combines comfort, style, and functionality, making it the ideal place to create lasting memories with your loved ones. Step outside to enjoy the peaceful surroundings and beautiful views from the back patio perfect for relaxing or entertaining. The backyard has a large enclosed garden space, 26 x 40 steel utility building, and additional garden sheds. Admire the magic of watching the different flowers bloom each season as you spend time outdoors. This property truly has it all indoors and outdoors. Don't miss out on this fantastic opportunity to make this house your forever home!
Home Details
Home Type
- Single Family
Est. Annual Taxes
- $2,324
Year Built
- Built in 1967
Lot Details
- 0.83 Acre Lot
- Lot Dimensions are 156 x 232
Parking
- 2 Car Garage
Home Design
- Ranch Style House
- Brick Exterior Construction
Interior Spaces
- 1,662 Sq Ft Home
- Family Room
- Living Room
- Dining Room
- Den
- Basement Fills Entire Space Under The House
Bedrooms and Bathrooms
- 2 Bedrooms
Accessible Home Design
- No Interior Steps
Utilities
- Forced Air Heating and Cooling System
- Rural Water
- Septic System
Listing and Financial Details
- Homestead Exemption
Similar Homes in Oskaloosa, IA
Home Values in the Area
Average Home Value in this Area
Mortgage History
| Date | Status | Loan Amount | Loan Type |
|---|---|---|---|
| Closed | $160,000 | Credit Line Revolving | |
| Closed | $67,000 | Adjustable Rate Mortgage/ARM |
Property History
| Date | Event | Price | Change | Sq Ft Price |
|---|---|---|---|---|
| 03/18/2025 03/18/25 | Sold | $290,000 | -3.3% | $174 / Sq Ft |
| 02/05/2025 02/05/25 | Pending | -- | -- | -- |
| 02/04/2025 02/04/25 | For Sale | $299,900 | +36.3% | $180 / Sq Ft |
| 10/15/2021 10/15/21 | Sold | $220,000 | +0.2% | $132 / Sq Ft |
| 10/15/2021 10/15/21 | Pending | -- | -- | -- |
| 08/24/2021 08/24/21 | For Sale | $219,500 | -- | $132 / Sq Ft |
Tax History Compared to Growth
Tax History
| Year | Tax Paid | Tax Assessment Tax Assessment Total Assessment is a certain percentage of the fair market value that is determined by local assessors to be the total taxable value of land and additions on the property. | Land | Improvement |
|---|---|---|---|---|
| 2024 | $2,324 | $199,830 | $33,030 | $166,800 |
| 2023 | $2,324 | $199,830 | $33,030 | $166,800 |
| 2022 | $2,368 | $167,750 | $33,030 | $134,720 |
| 2021 | $2,356 | $166,690 | $33,030 | $133,660 |
| 2020 | $2,356 | $155,590 | $28,300 | $127,290 |
| 2019 | $2,278 | $148,990 | $0 | $0 |
| 2018 | $2,278 | $148,990 | $0 | $0 |
| 2017 | $2,204 | $148,990 | $0 | $0 |
| 2016 | $2,238 | $148,990 | $0 | $0 |
| 2015 | $2,238 | $148,990 | $0 | $0 |
| 2014 | $2,148 | $148,990 | $0 | $0 |
Agents Affiliated with this Home
-

Seller's Agent in 2025
Karen Converse
RE/MAX
(641) 295-4546
179 Total Sales
-
L
Buyer's Agent in 2025
Lori Vaughan
Legacy Real Estate Group
(641) 919-0116
17 Total Sales
-

Seller's Agent in 2021
Carla Vander Molen
Century 21 Signature
(641) 780-1921
84 Total Sales
-
O
Buyer's Agent in 2021
OUTSIDE AGENT
OTHER
5,739 Total Sales
Map
Source: NoCoast MLS
MLS Number: NOC6324696
APN: 10-23-401-006






