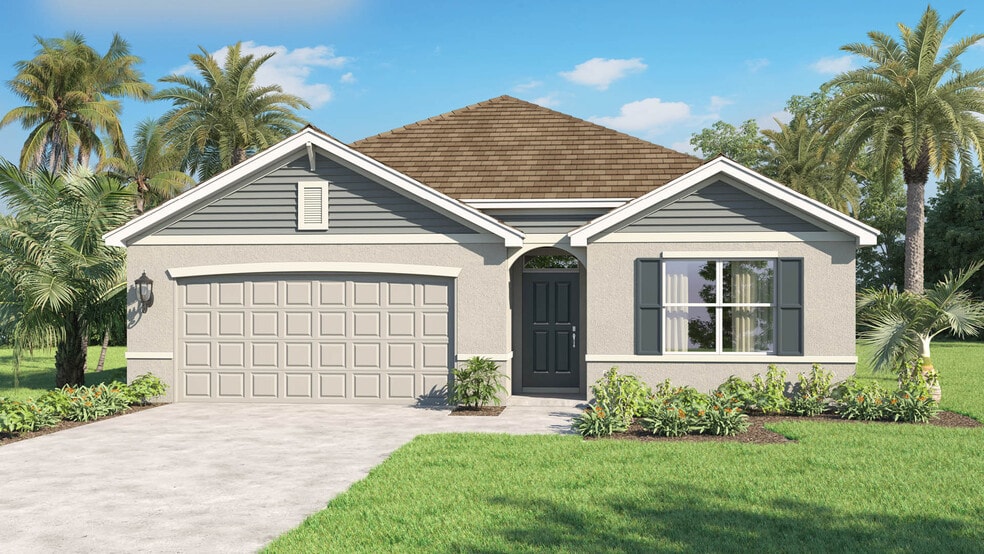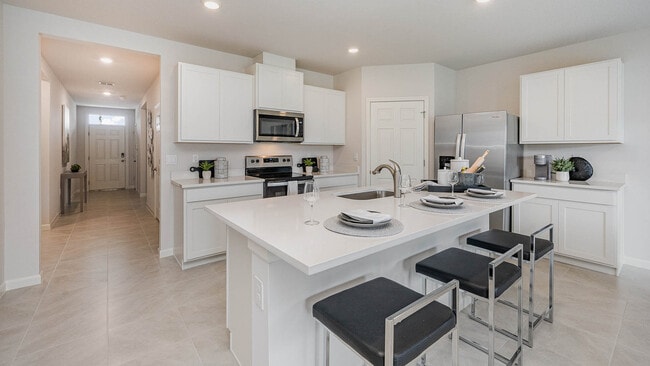
Estimated payment $2,130/month
Highlights
- Beach
- Walk-In Pantry
- 1-Story Property
- New Construction
- Park
About This Home
Introducing the Cali floorplan, designed and built throughout Palm Bay, Florida, where every inch of space is crafted for both sophistication and comfort. Located in a boat and RV-friendly area, this property offers unmatched convenience and flexibility—without HOA restrictions. This 4-bedroom, 2-bathroom home spans 1,828 square feet of stylish living, blending modern convenience with timeless appeal. The residence features beautiful quartz countertops throughout the kitchen and bathrooms. Upon entering, you’re welcomed by a spacious foyer that leads into the heart of the home. The open-concept design seamlessly connects the living room, dining area, and kitchen, making it ideal for entertaining. The large living room is flooded with natural light, showcasing scenic views through oversized windows. With ample seating space, it’s perfect for both relaxation and socializing. The kitchen is a standout, offering quartz countertops, an oversized single-bowl undermount sink, stainless-steel appliances, a walk-in pantry, and a large island with a breakfast bar. Whether preparing a casual meal or hosting a dinner party, this kitchen meets every culinary need. The four generously sized bedrooms provide versatility for various lifestyles. The primary suite, located at the rear of the home, serves as a serene retreat, featuring a private ensuite bathroom with dual undermount sinks, a separate shower, and a walk-in closet. The other three bedrooms share a well-appointed bathroom, simplifying busy mornings. Laundry is a breeze with a dedicated space conveniently located near all bedrooms. Like all Palm Bay Spot Lot homes, the Cali includes smart home technology, allowing you to control your home from anywhere with your smart device.
Sales Office
| Monday - Saturday |
10:00 AM - 6:00 PM
|
| Sunday |
12:00 PM - 6:00 PM
|
Home Details
Home Type
- Single Family
Parking
- 2 Car Garage
Home Design
- New Construction
Interior Spaces
- 1-Story Property
- Walk-In Pantry
Bedrooms and Bathrooms
- 4 Bedrooms
- 2 Full Bathrooms
Community Details
- Beach
- Park
Map
Other Move In Ready Homes in Palm Bay
About the Builder
- 774 Tooley Rd SW
- 801 Wakaw Ln SW Unit 20
- 801 Wakaw Ln SW
- 570 Town Rd SW
- 581 Toynbee Rd SW
- 210 Sarah Rd SW
- 298 Trilby Rd SW
- 300 San Remo Rd SW
- 758 Bryant Rd
- 662 Sanford St SW
- 950 Geary St SW
- 216 San Servando Ave SW
- 466 Tunis Rd SW
- 2695 Jupiter Blvd SW
- 2723 Jupiter Blvd SW
- 447 Trumpet St SW
- 1019 Wing Rd SW
- 442 Holin Ave SW
- 450 Holin Ave SW
- 458 Holin Ave SW

