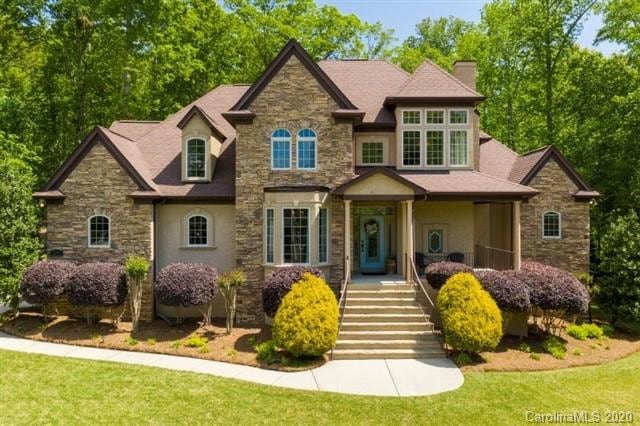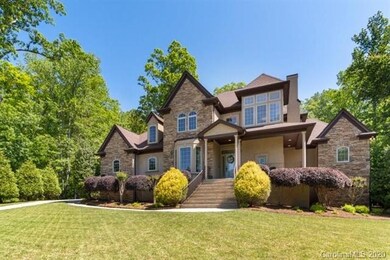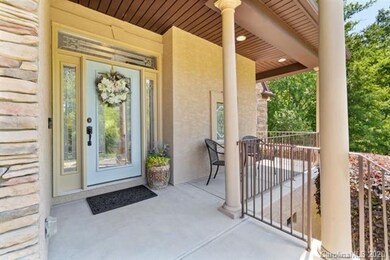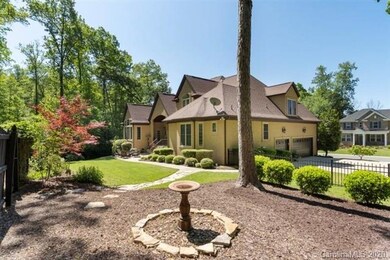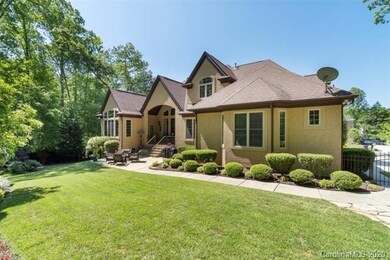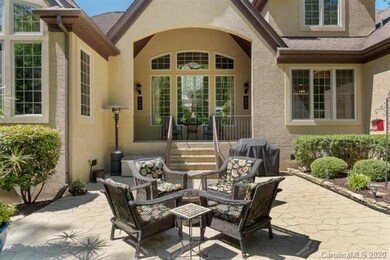
2058 Landry Ln Rock Hill, SC 29732
Highlights
- Whirlpool in Pool
- Pond
- Wood Flooring
- Open Floorplan
- Transitional Architecture
- Attic
About This Home
As of June 2020Prepare to be impressed: Meadow Lakes II home backing to woods on private cul-de-sac. The great room has soaring ceilings with gas fireplace and adjoins a large kitchen and eat in breakfast room. Open floor plan with large island with bar seating. Separate dining room, lower level master with jetted tub and glass shower. Also on the main level is a guest suite. Three car garage with large level parking pad and basketball goal. The kids can walk to Rawlinson Road Middle School and Northwestern High School. Beautiful staircase with cathedral-like windows. The upper level has two bedrooms and a full bath as well as a large bonus room with walk-in storage. Enjoy your private fenced backyard, beautifully landscaped with a stone patio and covered porch.
Last Agent to Sell the Property
Ouzts Realty Company, LLC License #196553 Listed on: 04/30/2020
Home Details
Home Type
- Single Family
Year Built
- Built in 2007
Lot Details
- Irrigation
- Many Trees
HOA Fees
- $46 Monthly HOA Fees
Parking
- Attached Garage
Home Design
- Transitional Architecture
- Stone Siding
Interior Spaces
- Open Floorplan
- Gas Log Fireplace
- Insulated Windows
- Window Treatments
- Crawl Space
- Breakfast Bar
- Attic
Flooring
- Wood
- Tile
Bedrooms and Bathrooms
- Walk-In Closet
Outdoor Features
- Whirlpool in Pool
- Pond
Utilities
- Heating System Uses Natural Gas
Listing and Financial Details
- Assessor Parcel Number 537-10-01-035
Community Details
Overview
- Brian Barbery Association, Phone Number (704) 477-8313
Recreation
- Community Pool
Ownership History
Purchase Details
Purchase Details
Home Financials for this Owner
Home Financials are based on the most recent Mortgage that was taken out on this home.Purchase Details
Purchase Details
Home Financials for this Owner
Home Financials are based on the most recent Mortgage that was taken out on this home.Purchase Details
Home Financials for this Owner
Home Financials are based on the most recent Mortgage that was taken out on this home.Similar Homes in Rock Hill, SC
Home Values in the Area
Average Home Value in this Area
Purchase History
| Date | Type | Sale Price | Title Company |
|---|---|---|---|
| Interfamily Deed Transfer | -- | Accommodation | |
| Deed | $525,000 | None Available | |
| Interfamily Deed Transfer | -- | -- | |
| Warranty Deed | $515,000 | None Available | |
| Deed | $74,000 | None Available |
Mortgage History
| Date | Status | Loan Amount | Loan Type |
|---|---|---|---|
| Open | $1,300,000 | New Conventional | |
| Closed | $360,000 | New Conventional | |
| Closed | $400,000 | New Conventional | |
| Previous Owner | $293,800 | New Conventional | |
| Previous Owner | $40,000 | Credit Line Revolving | |
| Previous Owner | $305,000 | Unknown | |
| Previous Owner | $100,000 | Credit Line Revolving | |
| Previous Owner | $300,000 | New Conventional | |
| Previous Owner | $300,000 | New Conventional | |
| Previous Owner | $412,000 | Construction |
Property History
| Date | Event | Price | Change | Sq Ft Price |
|---|---|---|---|---|
| 06/02/2025 06/02/25 | Price Changed | $689,000 | -4.3% | $208 / Sq Ft |
| 04/16/2025 04/16/25 | Price Changed | $720,000 | -5.9% | $217 / Sq Ft |
| 03/26/2025 03/26/25 | For Sale | $765,000 | +45.7% | $231 / Sq Ft |
| 06/23/2020 06/23/20 | Sold | $525,000 | 0.0% | $158 / Sq Ft |
| 05/22/2020 05/22/20 | Pending | -- | -- | -- |
| 05/09/2020 05/09/20 | For Sale | $525,000 | 0.0% | $158 / Sq Ft |
| 05/04/2020 05/04/20 | Pending | -- | -- | -- |
| 04/30/2020 04/30/20 | For Sale | $525,000 | -- | $158 / Sq Ft |
Tax History Compared to Growth
Tax History
| Year | Tax Paid | Tax Assessment Tax Assessment Total Assessment is a certain percentage of the fair market value that is determined by local assessors to be the total taxable value of land and additions on the property. | Land | Improvement |
|---|---|---|---|---|
| 2024 | $4,533 | $20,662 | $3,200 | $17,462 |
| 2023 | $4,546 | $20,662 | $3,200 | $17,462 |
| 2022 | $4,577 | $20,662 | $3,200 | $17,462 |
| 2021 | -- | $20,662 | $3,200 | $17,462 |
| 2020 | $3,544 | $15,962 | $0 | $0 |
| 2019 | $3,179 | $13,880 | $0 | $0 |
| 2018 | $3,174 | $13,880 | $0 | $0 |
| 2017 | $3,058 | $13,880 | $0 | $0 |
| 2016 | $3,030 | $13,880 | $0 | $0 |
| 2014 | $3,311 | $13,880 | $2,720 | $11,160 |
| 2013 | $3,311 | $15,920 | $2,720 | $13,200 |
Agents Affiliated with this Home
-
Sharon Cornelius

Seller's Agent in 2025
Sharon Cornelius
SC Realty of Columbia
(803) 600-3524
68 Total Sales
-
Robert Ouzts

Seller's Agent in 2020
Robert Ouzts
Ouzts Realty Company, LLC
(803) 370-2406
29 in this area
109 Total Sales
-
Gabriel Woodman
G
Buyer's Agent in 2020
Gabriel Woodman
Keller Williams South Park
(704) 668-7312
13 Total Sales
Map
Source: Canopy MLS (Canopy Realtor® Association)
MLS Number: CAR3616736
APN: 5371001035
- 2520 Barrington Ct
- 2069 Landry Ln Unit 233
- 2076 Landry Ln Unit 232
- 1189 Quiet Acres Rd
- 1490 Quiet Acres Cir Unit 3
- 1228 Quiet Acres Rd
- 2765 Dogwood Cir
- 2730 Tiffany Dr
- 1899 Landry Ln
- 1587 Summit View Dr
- 1548 Summit View Dr
- 1529 The Crossing
- 1873 Farrow Dr
- 1520 Cureton Dr
- 1503 Jack White Dr
- 829 Rawlinson Rd
- 2363 Sanderling Dr
- 2289 Veery Ln
- 1252 Wendy Rd
- 2330 Raven Dr
