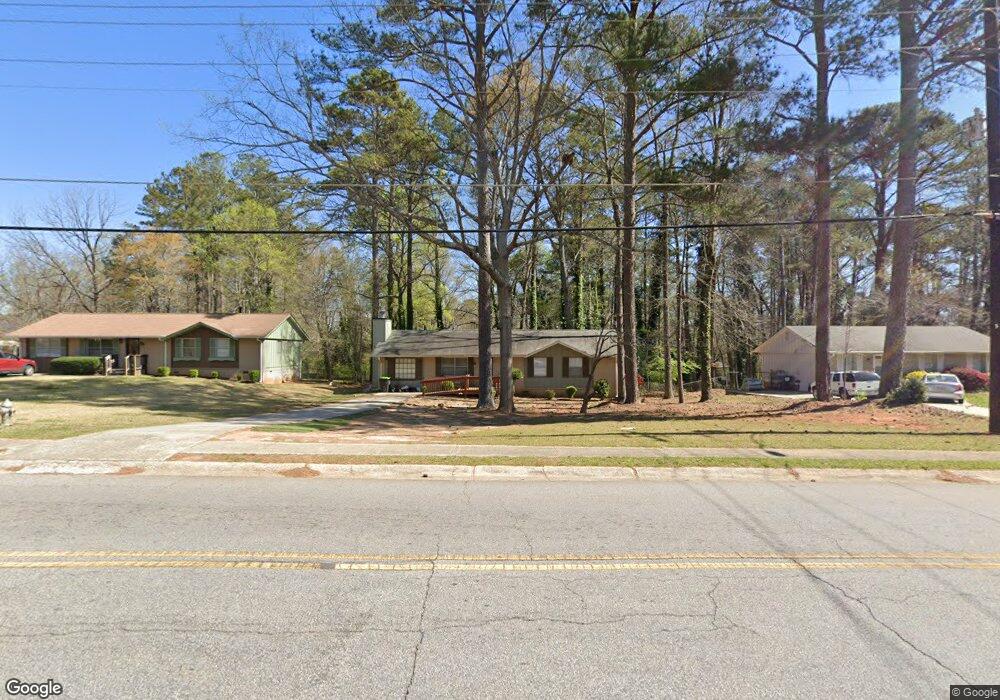2058 Pair Rd SW Marietta, GA 30008
Southwestern Marietta NeighborhoodEstimated Value: $262,000 - $269,000
3
Beds
2
Baths
1,375
Sq Ft
$193/Sq Ft
Est. Value
About This Home
This home is located at 2058 Pair Rd SW, Marietta, GA 30008 and is currently estimated at $265,272, approximately $192 per square foot. 2058 Pair Rd SW is a home located in Cobb County with nearby schools including Hollydale Elementary School, Smitha Middle School, and Osborne High School.
Ownership History
Date
Name
Owned For
Owner Type
Purchase Details
Closed on
Aug 18, 2021
Sold by
Forrester Mary G
Bought by
Reese Jimmy and Reese Chanda
Current Estimated Value
Home Financials for this Owner
Home Financials are based on the most recent Mortgage that was taken out on this home.
Original Mortgage
$144,000
Outstanding Balance
$130,457
Interest Rate
2.8%
Mortgage Type
New Conventional
Estimated Equity
$134,815
Purchase Details
Closed on
Aug 5, 2021
Sold by
Hansmann Patricia Forrester
Bought by
Forrester Mary G
Home Financials for this Owner
Home Financials are based on the most recent Mortgage that was taken out on this home.
Original Mortgage
$144,000
Outstanding Balance
$130,457
Interest Rate
2.8%
Mortgage Type
New Conventional
Estimated Equity
$134,815
Purchase Details
Closed on
Aug 4, 2021
Sold by
Troyer Mary Katherine
Bought by
Forrester Mary G
Home Financials for this Owner
Home Financials are based on the most recent Mortgage that was taken out on this home.
Original Mortgage
$144,000
Outstanding Balance
$130,457
Interest Rate
2.8%
Mortgage Type
New Conventional
Estimated Equity
$134,815
Create a Home Valuation Report for This Property
The Home Valuation Report is an in-depth analysis detailing your home's value as well as a comparison with similar homes in the area
Home Values in the Area
Average Home Value in this Area
Purchase History
| Date | Buyer | Sale Price | Title Company |
|---|---|---|---|
| Reese Jimmy | $180,000 | None Available | |
| Forrester Mary G | -- | None Available | |
| Forrester Mary G | -- | None Available |
Source: Public Records
Mortgage History
| Date | Status | Borrower | Loan Amount |
|---|---|---|---|
| Open | Reese Jimmy | $144,000 |
Source: Public Records
Tax History Compared to Growth
Tax History
| Year | Tax Paid | Tax Assessment Tax Assessment Total Assessment is a certain percentage of the fair market value that is determined by local assessors to be the total taxable value of land and additions on the property. | Land | Improvement |
|---|---|---|---|---|
| 2025 | $2,975 | $98,736 | $30,000 | $68,736 |
| 2024 | $460 | $98,736 | $30,000 | $68,736 |
| 2023 | $219 | $86,788 | $20,000 | $66,788 |
| 2022 | $349 | $61,608 | $14,000 | $47,608 |
| 2021 | $349 | $61,608 | $14,000 | $47,608 |
| 2020 | $327 | $54,016 | $14,000 | $40,016 |
| 2019 | $327 | $54,016 | $14,000 | $40,016 |
| 2018 | $277 | $37,264 | $11,200 | $26,064 |
| 2017 | $247 | $37,264 | $11,200 | $26,064 |
| 2016 | $230 | $31,424 | $11,200 | $20,224 |
| 2015 | $247 | $31,424 | $11,200 | $20,224 |
| 2014 | $179 | $23,372 | $0 | $0 |
Source: Public Records
Map
Nearby Homes
- 2099 Redbud Ct SW
- 3106 Sasanqua Ln SW
- 3000 Fern Valley Dr SW
- 3145 Fern Valley Dr SW
- 3253 Shadowridge Dr SW
- 3112 Patriot Square SW
- 3100 Patriot Square SW
- 3159 Fern Valley Dr SW
- 3269 Perch Dr SW
- 3310 Bryan Way SW
- 2318 Powder Springs Rd SW
- 1719 Silverchase Dr SW
- 1618 Sparrow Wood Ln SW
- 3055 Milford Chase Overlook SW
- 1905 Azure Grove Ct
- 1613 Sparrow Wood Ln SW Unit 3
- 3614 Josh Ct
- 2068 Pair Rd SW
- 2048 Pair Rd SW
- 2048 Pair Rd SW
- 2061 Leatherleaf Ct SW
- 2078 Pair Rd SW
- 2038 Pair Rd SW Unit 4
- 2049 Pair Rd SW
- 2065 Leatherleaf Ct SW
- 2088 Pair Rd SW
- 2047 Pair Rd SW Unit 5
- 2047 Pair Rd SW
- 2028 Pair Rd SW
- 3140 Shadyside Rd SW
- 2085 Redbud Ct SW Unit 4
- 2043 Pair Rd SW
- 3136 Boxleaf Dr SW Unit 4
- 2081 Redbud Ct SW
- 2064 Leatherleaf Ct SW
- 2109 Redbud Ct SW
- 3149 Shadyside Rd SW
