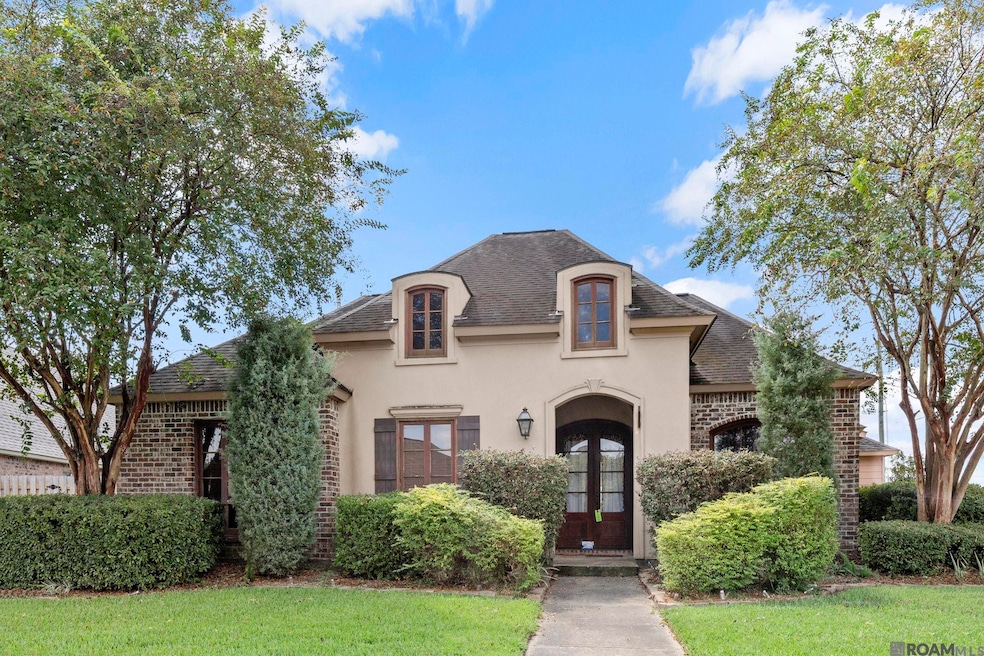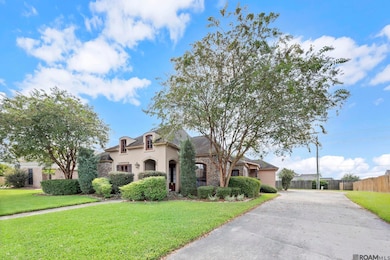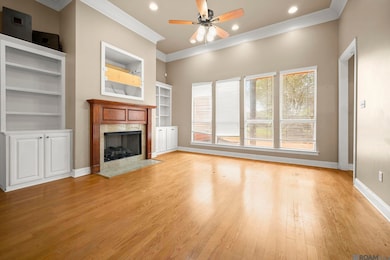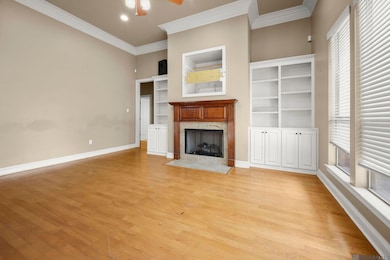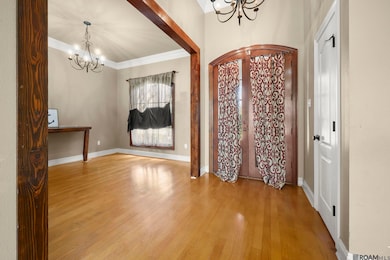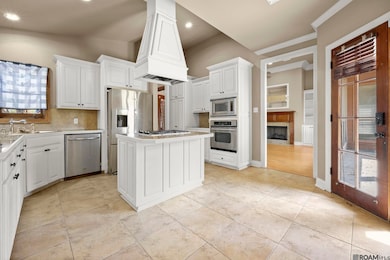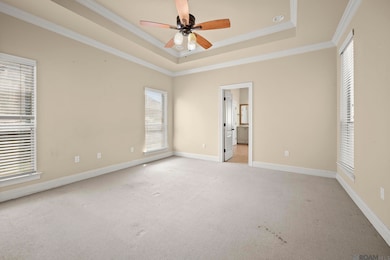2058 Pointe Dr S Zachary, LA 70791
Estimated payment $1,762/month
Highlights
- French Architecture
- Covered Patio or Porch
- Built-In Features
- Rollins Place Elementary School Rated A-
- Breakfast Area or Nook
- Soaking Tub
About This Home
Gorgeous 4 Bedroom 3 Bath Home in Pointe South Neighborhood with access to the Community Pool & Recreational Areas! The spacious Living Room features custom built-in cabinets surrounding a granite-framed fireplace and is filled with natural light from a row of windows overlooking the spacious backyard & patio. The Kitchen features beautiful custom cabinets, a granite island, gas cooktop, built-in wall oven, family breakfast area with double doors leading out to the back patio and a convenient side-entry door for easy access to the expansive driveway. The home features a Formal Dining Room, perfect for family gatherings and parties. The grand master suite features a walk-in shower, a large soaking bathtub, dual vanities and his & hers closets. The home features a triple-split floor plan. Two large bedrooms share an adjacent bathroom. The 4th bedroom is a semi-private Guest Suite with an adjacent bath and computer nook. The Hollywood garage is perfect for extra gathering space and features a large attached storage room. The home proudly sits on one of the largest lots in the neighborhood. *Structure square footage nor lot dimensions warranted by Realtor.
Listing Agent
Covington & Associates Real Estate, LLC License #0995695868 Listed on: 09/11/2025

Home Details
Home Type
- Single Family
Est. Annual Taxes
- $41
Year Built
- Built in 2006
Lot Details
- 0.37 Acre Lot
- Lot Dimensions are 80x150x119x174
- Privacy Fence
- Landscaped
HOA Fees
- $29 Monthly HOA Fees
Home Design
- French Architecture
- Brick Exterior Construction
- Slab Foundation
- Frame Construction
- Shingle Roof
Interior Spaces
- 2,004 Sq Ft Home
- 1-Story Property
- Built-In Features
- Crown Molding
- Ceiling height of 9 feet or more
- Gas Log Fireplace
- Attic Access Panel
Kitchen
- Breakfast Area or Nook
- Oven
- Gas Cooktop
- Microwave
- Dishwasher
Bedrooms and Bathrooms
- 4 Bedrooms
- En-Suite Bathroom
- Walk-In Closet
- 3 Full Bathrooms
- Double Vanity
- Soaking Tub
- Separate Shower
Parking
- 4 Car Garage
- Rear-Facing Garage
Outdoor Features
- Covered Patio or Porch
- Exterior Lighting
Utilities
- Cooling Available
- Heating Available
Community Details
Overview
- Association fees include common area maintenance
- Pointe South Subdivision
Recreation
- Community Playground
Map
Home Values in the Area
Average Home Value in this Area
Tax History
| Year | Tax Paid | Tax Assessment Tax Assessment Total Assessment is a certain percentage of the fair market value that is determined by local assessors to be the total taxable value of land and additions on the property. | Land | Improvement |
|---|---|---|---|---|
| 2024 | $41 | $29,595 | $4,300 | $25,295 |
| 2023 | $41 | $25,650 | $4,300 | $21,350 |
| 2022 | $3,217 | $25,650 | $4,300 | $21,350 |
| 2021 | $3,217 | $25,650 | $4,300 | $21,350 |
| 2020 | $3,247 | $25,650 | $4,300 | $21,350 |
| 2019 | $3,545 | $25,460 | $4,300 | $21,160 |
| 2018 | $3,466 | $24,800 | $4,300 | $20,500 |
| 2017 | $3,466 | $24,800 | $4,300 | $20,500 |
| 2016 | $2,408 | $24,800 | $4,300 | $20,500 |
| 2015 | $2,350 | $24,800 | $4,300 | $20,500 |
| 2014 | $2,342 | $24,800 | $4,300 | $20,500 |
| 2013 | -- | $24,800 | $4,300 | $20,500 |
Property History
| Date | Event | Price | List to Sale | Price per Sq Ft |
|---|---|---|---|---|
| 10/20/2025 10/20/25 | Price Changed | $329,000 | -5.7% | $164 / Sq Ft |
| 09/25/2025 09/25/25 | Price Changed | $349,000 | -2.8% | $174 / Sq Ft |
| 09/11/2025 09/11/25 | For Sale | $359,000 | -- | $179 / Sq Ft |
Purchase History
| Date | Type | Sale Price | Title Company |
|---|---|---|---|
| Deed | $268,000 | Platinum Title & Stlmnt Svcs | |
| Warranty Deed | $248,000 | -- | |
| Warranty Deed | $245,379 | -- |
Mortgage History
| Date | Status | Loan Amount | Loan Type |
|---|---|---|---|
| Open | $268,000 | VA | |
| Previous Owner | $223,200 | New Conventional | |
| Previous Owner | $195,841 | New Conventional | |
| Previous Owner | $25,000 | Unknown |
Source: Greater Baton Rouge Association of REALTORS®
MLS Number: 2025016909
APN: 02451506
- 2034 Pointe South Dr
- 2095 High Point Dr
- 2220 Saint Andrews Ave
- 2305 Pointe South Dr
- 3730 Club View Ct
- 4060 Driftwood Dr
- 3805 Kingsbarns Dr
- 4089 Shady Ridge
- 3624 Cruden Bay Dr
- 2555 N Turnberry Ave
- Lot 162 Saint Ann Dr
- Lot 163 Saint Ann Dr
- Lot 161 Saint Ann Dr
- Lot 158 Saint Ann Dr
- Lot 159 Saint Ann Dr
- 3291 St Ann Dr
- 3673 Spanish Trail
- 1588 Lake Pointe Ave
- Lot 160 Royal Alley
- 3510 Spanish Trail E
- 4252 Wilderness Run Dr
- 1833 Marshall Jones Sr Ave
- 20051 Old Scenic Hwy
- 18965 Pharlap Way
- 18906 Pharlap Way
- 1306 Pine Bluff Ave
- 872 Meadow Glen Ave
- 20822 Great Plains Ave
- 1307 Americana Blvd
- 4546 Lupine St
- 4158 Florida St
- 1274 Haymarket St
- 2568 Middle Towne Rd
- 1185 Americana Blvd
- 3031 Audubon Ct
- 2582 Boudreaux Ave
- 3020 Twin Lakes Ct
- 4910 Bob Odom Dr
- 5631 Emmie Dr
- 4150 Mchugh Rd
