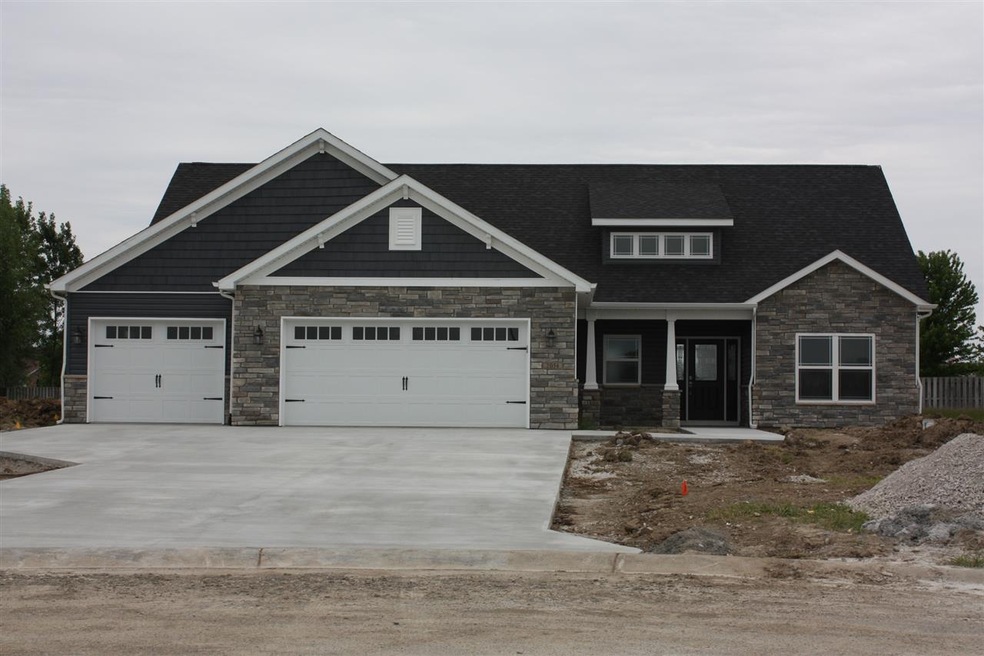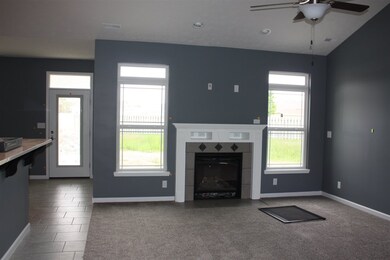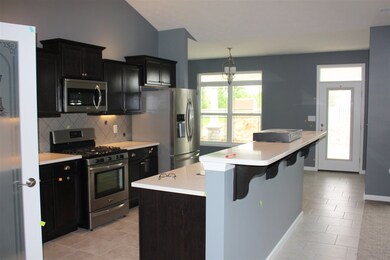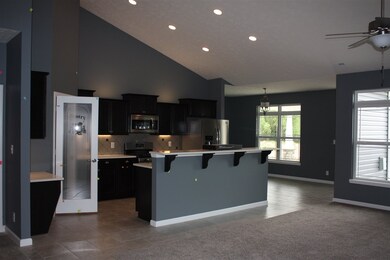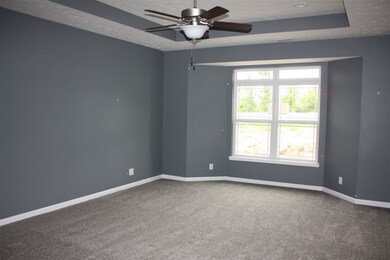
2058 Regal Run Ct Kokomo, IN 46902
Estimated Value: $348,940 - $450,000
Highlights
- Primary Bedroom Suite
- Ranch Style House
- Cathedral Ceiling
- Open Floorplan
- Backs to Open Ground
- Great Room
About This Home
As of June 2016New Construction Built by Majestic Homes this Stella Floor plan is a 3 bedroom 2 1/2 bath ranch style home. Large Great Room concept with cathedral ceilings and open kitchen area. Gas Fireplace in the huge Great Room leads to dining area with quick access to gourmet kitchen with raised bar top work island, granite counter tops, large pantry, stainless steel appliance package. Large laundry room with laundry sink and mud room with bench. Very spacious master bedroom with trayed ceiling, extra large walk in closet, tile walk in shower, spa tub and double vanity. Split bedroom plan with 2 addt'l bedrooms and full bath. 3 car garage with transom windows. 19x12 Covered Porch with columns.
Home Details
Home Type
- Single Family
Est. Annual Taxes
- $2,527
Year Built
- Built in 2016
Lot Details
- 0.65 Acre Lot
- Lot Dimensions are 57.06x196.29x82.66x225x132.83
- Backs to Open Ground
- Landscaped
- Level Lot
Parking
- 3 Car Attached Garage
- Garage Door Opener
- Driveway
Home Design
- Ranch Style House
- Slab Foundation
- Shingle Roof
- Asphalt Roof
- Stone Exterior Construction
- Vinyl Construction Material
Interior Spaces
- 2,162 Sq Ft Home
- Open Floorplan
- Tray Ceiling
- Cathedral Ceiling
- Ceiling Fan
- Gas Log Fireplace
- Double Pane Windows
- Insulated Doors
- Entrance Foyer
- Great Room
- Living Room with Fireplace
- Fire and Smoke Detector
Kitchen
- Eat-In Kitchen
- Oven or Range
- Stone Countertops
- Disposal
Flooring
- Carpet
- Tile
Bedrooms and Bathrooms
- 3 Bedrooms
- Primary Bedroom Suite
- Walk-In Closet
- Double Vanity
- Bathtub With Separate Shower Stall
Laundry
- Laundry on main level
- Washer and Electric Dryer Hookup
Eco-Friendly Details
- Energy-Efficient Appliances
- Energy-Efficient HVAC
- Energy-Efficient Insulation
- Energy-Efficient Doors
Location
- Suburban Location
Utilities
- Forced Air Heating and Cooling System
- High-Efficiency Furnace
- Heating System Uses Gas
- Private Company Owned Well
- Well
- Septic System
- Cable TV Available
Listing and Financial Details
- Assessor Parcel Number 34-10-04-352-006.000-015
Ownership History
Purchase Details
Home Financials for this Owner
Home Financials are based on the most recent Mortgage that was taken out on this home.Purchase Details
Similar Homes in Kokomo, IN
Home Values in the Area
Average Home Value in this Area
Purchase History
| Date | Buyer | Sale Price | Title Company |
|---|---|---|---|
| Vancamp H | $265,700 | Moore Title & Escrow Inc | |
| Majestic Inc | $28,000 | Moore Title & Escrow |
Mortgage History
| Date | Status | Borrower | Loan Amount |
|---|---|---|---|
| Open | Vancamp Chad E | $190,000 |
Property History
| Date | Event | Price | Change | Sq Ft Price |
|---|---|---|---|---|
| 06/10/2016 06/10/16 | Sold | $265,720 | 0.0% | $123 / Sq Ft |
| 05/17/2016 05/17/16 | Pending | -- | -- | -- |
| 05/16/2016 05/16/16 | For Sale | $265,700 | -- | $123 / Sq Ft |
Tax History Compared to Growth
Tax History
| Year | Tax Paid | Tax Assessment Tax Assessment Total Assessment is a certain percentage of the fair market value that is determined by local assessors to be the total taxable value of land and additions on the property. | Land | Improvement |
|---|---|---|---|---|
| 2022 | $2,527 | $254,900 | $39,600 | $215,300 |
| 2021 | $2,130 | $215,300 | $34,300 | $181,000 |
| 2020 | $1,985 | $200,800 | $34,300 | $166,500 |
| 2019 | $1,985 | $200,900 | $34,300 | $166,600 |
| 2018 | $1,939 | $187,700 | $34,300 | $153,400 |
| 2017 | $1,792 | $173,800 | $34,300 | $139,500 |
| 2016 | $10 | $1,300 | $1,300 | $0 |
| 2014 | $39 | $1,300 | $1,300 | $0 |
Map
Source: Indiana Regional MLS
MLS Number: 201621715
APN: 34-10-04-352-006.000-015
- 250 S 150 St W
- 2481 Schick Dr
- 2477 Schick Dr
- 2485 Fiona Dr
- 2487 Fiona Dr
- 120 S 200 E
- 2106 Mohr Dr
- 1316 Belvedere Dr
- 1300 Belvedere Dr
- 1500 Imperial Dr
- 1910 Sherwood Dr
- 3005 Darwin Ln
- 1508 E Hoffer St
- 2620 Albright Rd
- 2305 Greytwig Dr
- 2402 Greytwig Dr
- 3586 E 100 S
- 1114 E Wheeler St
- 3208 Susan Dr
- 1005 E Firmin St
