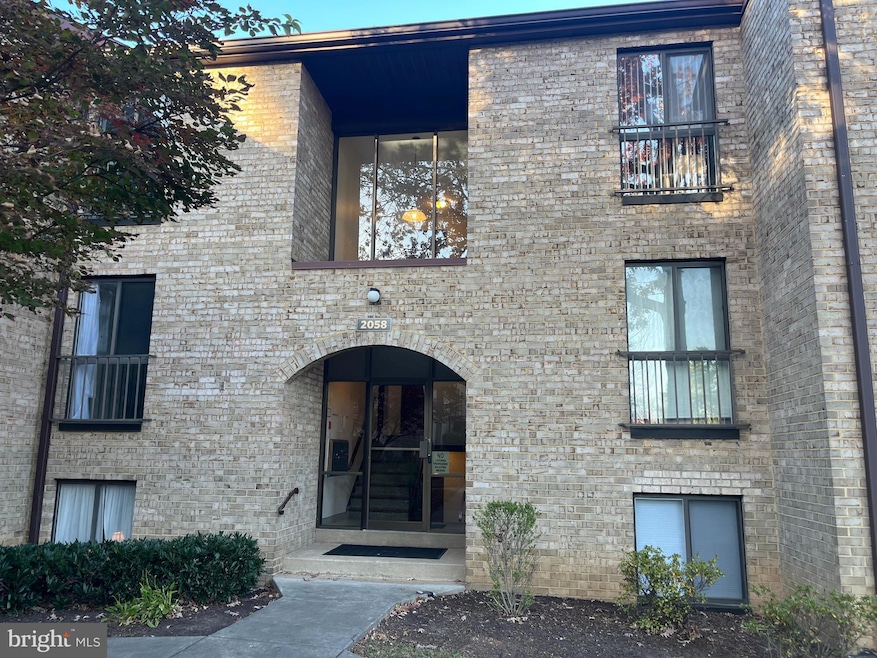2058 Royal Fern Ct Unit 26/1C Reston, VA 20191
Estimated payment $2,873/month
Highlights
- Popular Property
- Community Pool
- Jogging Path
- Langston Hughes Middle School Rated A-
- Breakfast Area or Nook
- Bathtub with Shower
About This Home
Don’t miss this opportunity to own a beautiful first-floor, three-bedroom, two-bath condo! This spacious unit is filled with natural light throughout the day and offers a peaceful walk-out patio where you can relax and enjoy the surrounding nature.
Location, location, location! The community is just minutes from Reston Town Center, the Wiehle-Reston East Metro Station, and an abundance of shopping and dining options. Enjoy all the fantastic amenities included with Reston Association membership, plus an easy commute to Washington, D.C. Dulles Airport is right at your fingertips as well. Condo fees include gas, water, and insurance—providing excellent value and convenience.
Make this bright, welcoming home yours today! Professional photos to follow
Listing Agent
(843) 685-3122 kmiller3122@kw.com Keller Williams Realty License #0225241485 Listed on: 11/14/2025

Property Details
Home Type
- Condominium
Est. Annual Taxes
- $4,289
Year Built
- Built in 1973
HOA Fees
Home Design
- Entry on the 1st floor
- Brick Exterior Construction
Interior Spaces
- 1,313 Sq Ft Home
- Property has 1 Level
- Window Treatments
- Combination Kitchen and Dining Room
- Carpet
Kitchen
- Breakfast Area or Nook
- Gas Oven or Range
- Range Hood
- Dishwasher
- Kitchen Island
- Disposal
Bedrooms and Bathrooms
- 3 Main Level Bedrooms
- 2 Full Bathrooms
- Bathtub with Shower
- Walk-in Shower
Laundry
- Laundry in unit
- Dryer
- Washer
Parking
- 2 Open Parking Spaces
- 2 Parking Spaces
- Lighted Parking
- Parking Lot
- Parking Space Conveys
- 2 Assigned Parking Spaces
Schools
- South Lakes High School
Utilities
- Forced Air Heating and Cooling System
- Vented Exhaust Fan
- Natural Gas Water Heater
Additional Features
- Doors with lever handles
- Exterior Lighting
Listing and Financial Details
- Assessor Parcel Number 0173 06260001C
Community Details
Overview
- Association fees include common area maintenance, gas, insurance, snow removal, water, trash, all ground fee, custodial services maintenance, exterior building maintenance, fiber optics at dwelling, lawn care front, lawn care rear, pest control, recreation facility, reserve funds, road maintenance, lawn care side, lawn maintenance, pool(s)
- Reston Association
- Low-Rise Condominium
- Southgate Condo Community
- Southgate Condo Subdivision
- Property Manager
Amenities
- Picnic Area
Recreation
- Community Playground
- Community Pool
- Jogging Path
Pet Policy
- Limit on the number of pets
Map
Home Values in the Area
Average Home Value in this Area
Tax History
| Year | Tax Paid | Tax Assessment Tax Assessment Total Assessment is a certain percentage of the fair market value that is determined by local assessors to be the total taxable value of land and additions on the property. | Land | Improvement |
|---|---|---|---|---|
| 2025 | -- | $356,530 | $71,000 | $285,530 |
| 2024 | $4,173 | $346,150 | $69,000 | $277,150 |
| 2023 | $2,826 | $320,510 | $64,000 | $256,510 |
| 2022 | $1,852 | $311,170 | $62,000 | $249,170 |
| 2021 | $2,662 | $290,810 | $58,000 | $232,810 |
| 2020 | $2,982 | $242,340 | $48,000 | $194,340 |
| 2019 | $1,491 | $242,340 | $49,000 | $193,340 |
| 2018 | $2,627 | $228,400 | $46,000 | $182,400 |
| 2017 | $1,380 | $228,400 | $46,000 | $182,400 |
| 2016 | $1,429 | $237,050 | $47,000 | $190,050 |
| 2015 | $1,289 | $221,620 | $44,000 | $177,620 |
| 2014 | $1,286 | $221,620 | $44,000 | $177,620 |
Property History
| Date | Event | Price | List to Sale | Price per Sq Ft |
|---|---|---|---|---|
| 11/14/2025 11/14/25 | For Sale | $385,000 | -- | $293 / Sq Ft |
Purchase History
| Date | Type | Sale Price | Title Company |
|---|---|---|---|
| Gift Deed | -- | -- |
Source: Bright MLS
MLS Number: VAFX2279066
APN: 0173-06260001C
- 2042 Royal Fern Ct Unit 1B
- 2065 Royal Fern Ct Unit 38/12B
- 2180 Golf Course Dr
- 11933 Escalante Ct
- 11917 Escalante Ct
- 2340 Southgate Square
- 12154 Captiva Ct
- 11770 Sunrise Valley Dr Unit 120
- 2203 Hunters Run Dr
- 11760 Sunrise Valley Dr Unit 209
- 11760 Sunrise Valley Dr Unit 809
- 2273 Hunters Run Dr
- 11817 Coopers Ct
- 2356 Branleigh Park Ct
- 2317 Freetown Ct Unit 2B
- 11808 Breton Ct Unit 12C
- 11813 Breton Ct Unit 1A
- 11735 Ledura Ct Unit 201
- 11841 Shire Ct Unit 31D
- 11837 Shire Ct Unit 22C
- 2208 Southgate Square
- 11990 Hayfield Way
- 2232 Southgate Square
- 2186 Golf Course Dr
- 11830 Sunrise Valley Dr
- 2025 Fulton Place
- 11768 Indian Ridge Rd
- 11721 Newbridge Ct
- 11901 Winterthur Ln
- 12265 Laurel Glade Ct
- 11760 Sunrise Valley Dr Unit 305
- 11760 Sunrise Valley Dr Unit 515
- 11760 Sunrise Valley Dr Unit 909
- 11760 Sunrise Valley Dr Unit 512
- 11760 Sunrise Valley Dr Unit 809
- 2057 Golf Course Dr
- 1925 Roland Clarke Place
- 11818 Breton Ct Unit 1A
- 2308 Emerald Heights Ct
- 2334 Antiqua Ct

