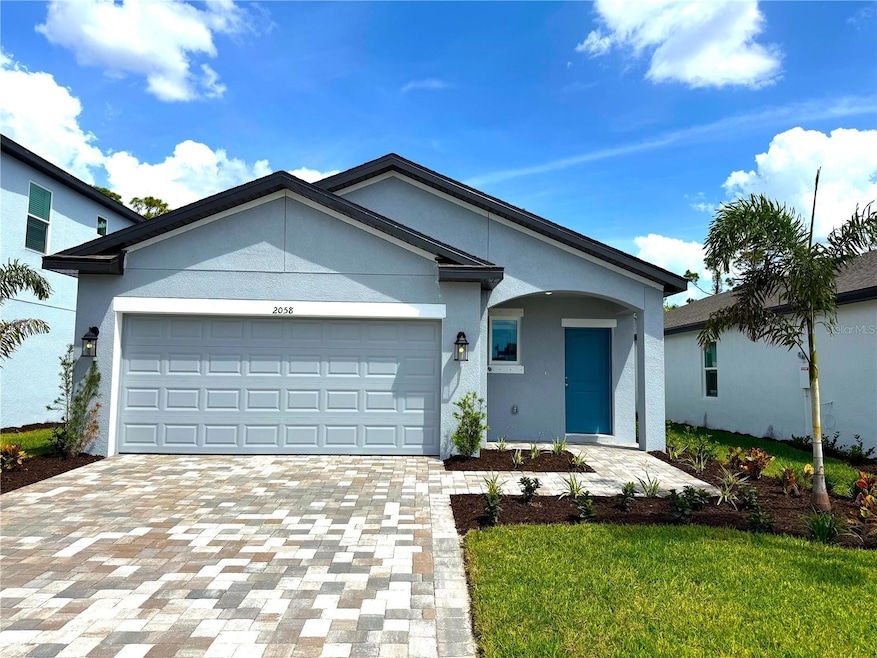
2058 Sunset Preserve Way Port Charlotte, FL 33953
Highlights
- New Construction
- Open Floorplan
- Solid Surface Countertops
- View of Trees or Woods
- Great Room
- Hurricane or Storm Shutters
About This Home
As of May 2025PRICED TO SELL!!!! Welcome home to the Fiesta. This beautiful home comes with 3 bedrooms, 2 bathrooms, open concept kitchen and great room and a 2-car garage. Enter this home through a long and bright foyer with easy access to the garage and laundry room, as well as the entry to a private hall to bedrooms 2 and 3 and full bathroom. As you walk into the main living area, a spacious kitchen greets you with a large center island complete with double sinks for prep space and additional counter space. A café area sits just next to the kitchen to provide for a casual dining space. At the back of the home lies the great room with access to the home’s back yard. The owner’s suite resides off to the side, ensuring privacy but also keeping you in the heart of your home. A large owner’s suite bath and walk-in closet are the highlight of this space. Come visit us today! *Photos show pictures of a previous model not all features are the same.
Last Agent to Sell the Property
Michelle Costagliola
Brokerage Phone: 407-436-6109 License #3516223 Listed on: 04/02/2025
Home Details
Home Type
- Single Family
Est. Annual Taxes
- $3,461
Year Built
- Built in 2025 | New Construction
Lot Details
- 5,250 Sq Ft Lot
- West Facing Home
- Irrigation Equipment
- Landscaped with Trees
HOA Fees
- $16 Monthly HOA Fees
Parking
- 2 Car Attached Garage
Home Design
- Slab Foundation
- Shingle Roof
- Block Exterior
Interior Spaces
- 1,623 Sq Ft Home
- 1-Story Property
- Open Floorplan
- Tray Ceiling
- Blinds
- Great Room
- Dining Room
- Inside Utility
- Laundry Room
- Views of Woods
Kitchen
- Range
- Microwave
- Solid Surface Countertops
- Solid Wood Cabinet
- Disposal
Flooring
- Carpet
- Tile
Bedrooms and Bathrooms
- 3 Bedrooms
- Walk-In Closet
- 2 Full Bathrooms
Home Security
- Hurricane or Storm Shutters
- Pest Guard System
Outdoor Features
- Exterior Lighting
- Front Porch
Utilities
- Central Heating and Cooling System
- Heat Pump System
- High Speed Internet
- Phone Available
- Cable TV Available
Listing and Financial Details
- Visit Down Payment Resource Website
- Tax Lot 119
- Assessor Parcel Number 402112251675
- $2,661 per year additional tax assessments
Community Details
Overview
- Association fees include ground maintenance, recreational facilities
- Breeze Management / Jake Stanley Association, Phone Number (813) 565-4663
- Visit Association Website
- Built by M/I Homes
- Hammocks At West Port Subdivision, Fiesta Eb Floorplan
- Hammocks Community
Recreation
- Community Playground
- Park
Ownership History
Purchase Details
Home Financials for this Owner
Home Financials are based on the most recent Mortgage that was taken out on this home.Similar Homes in Port Charlotte, FL
Home Values in the Area
Average Home Value in this Area
Purchase History
| Date | Type | Sale Price | Title Company |
|---|---|---|---|
| Warranty Deed | $259,990 | M/I Title Agency, Ltd |
Mortgage History
| Date | Status | Loan Amount | Loan Type |
|---|---|---|---|
| Open | $238,085 | New Conventional |
Property History
| Date | Event | Price | Change | Sq Ft Price |
|---|---|---|---|---|
| 05/21/2025 05/21/25 | Sold | $259,990 | 0.0% | $160 / Sq Ft |
| 04/09/2025 04/09/25 | Pending | -- | -- | -- |
| 04/02/2025 04/02/25 | For Sale | $259,990 | -- | $160 / Sq Ft |
Tax History Compared to Growth
Tax History
| Year | Tax Paid | Tax Assessment Tax Assessment Total Assessment is a certain percentage of the fair market value that is determined by local assessors to be the total taxable value of land and additions on the property. | Land | Improvement |
|---|---|---|---|---|
| 2024 | -- | $44,200 | $44,200 | -- |
| 2023 | -- | $44,200 | $44,200 | -- |
Agents Affiliated with this Home
-
M
Seller's Agent in 2025
Michelle Costagliola
-
Stellar Non-Member Agent
S
Buyer's Agent in 2025
Stellar Non-Member Agent
FL_MFRMLS
Map
Source: Stellar MLS
MLS Number: R4909130
APN: 402112251675
- 16893 Fiesta Dr
- 16842 Fiesta Dr
- 16857 Fiesta Dr
- 16801 Celebration Dr
- 16836 Sol Preserve Dr
- 1920 Sunset Preserve Way
- 1352 Sunset Preserve Way
- 16848 Cayo Key Dr
- 2046 Sunset Preserve Way
- 16833 Fiesta Dr
- 16848 Fiesta Dr
- 16854 Fiesta Dr
- 1478 Sunset Preserve Way
- 1478 Sunset Preserve Way
- 1478 Sunset Preserve Way
- 1478 Sunset Preserve Way
- 1478 Sunset Preserve Way
- 1478 Sunset Preserve Way
- 16896 Fiesta Dr
- 16845 Fiesta Dr
