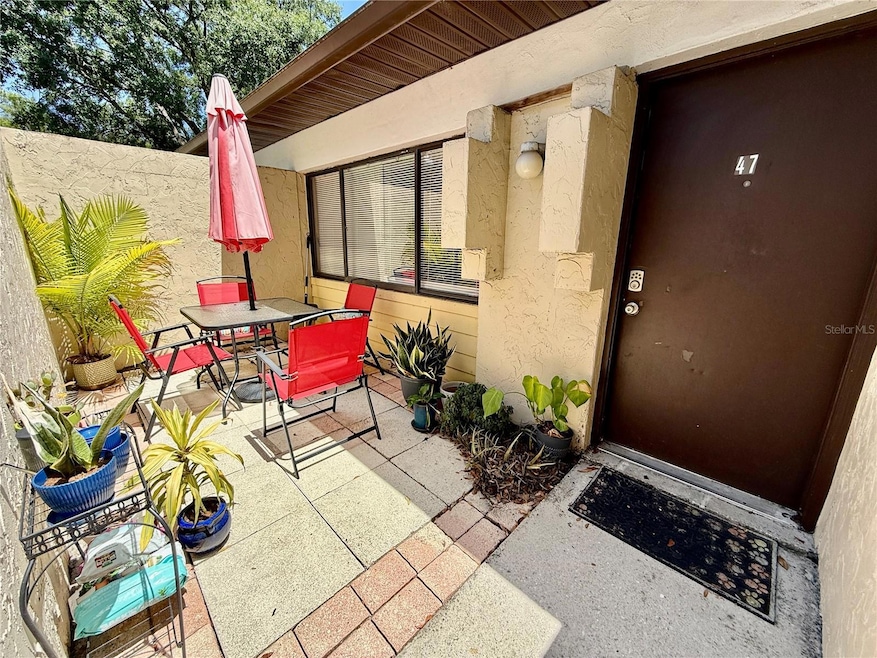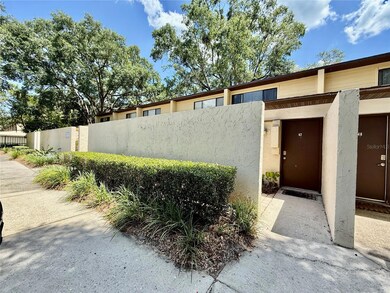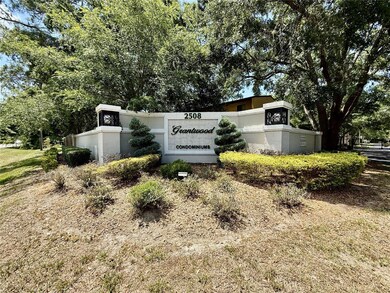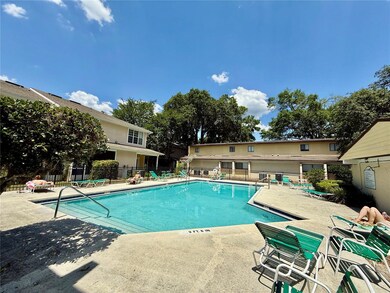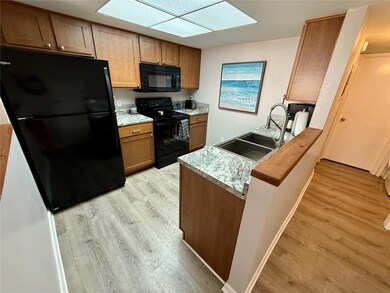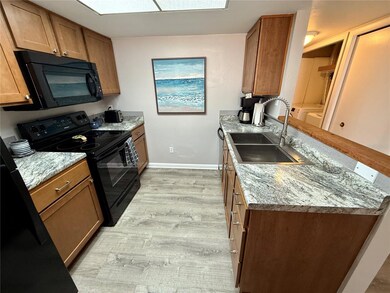
2058 SW 35th Place Unit H47 Gainesville, FL 32608
Estimated payment $1,379/month
Highlights
- In Ground Pool
- Gated Community
- Front Porch
- Eastside High School Rated A-
- Family Room Off Kitchen
- Eat-In Kitchen
About This Home
Welcome to this beautifully maintained 2-BD, 2-BA Condo located in the heart of Gainesville, Florida. Perfectly situated near local shopping, dining, Bus routes, the University of Florida, and UF Health. This home offers comfort, convenience, and security since it is located in a gated community. Step inside to discover a spacious open floor plan with laminate flooring throughout and an abundance of natural light. NO CARPETS!!! The remodeled kitchen features modern cabinetry, newer appliances, and a large stainless steel sink, perfect for cooking and entertaining. The washer and dryer are just down the hallway, conveniently located for both bedrooms to use. Both bedrooms are generously sized with ample closet space. The large community pool is just a bonus for your enjoyment. The private front patio offers a relaxing outdoor space to enjoy your morning coffee or unwind after a long day. If you are a first-time home buyer, investor, or looking for a low-maintenance gated community near UF and UF Health, this condo is a fantastic opportunity
Property Details
Home Type
- Condominium
Est. Annual Taxes
- $1,912
Year Built
- Built in 1983
Lot Details
- Southwest Facing Home
HOA Fees
- $274 Monthly HOA Fees
Home Design
- Slab Foundation
- Shingle Roof
- Block Exterior
- Stucco
Interior Spaces
- 975 Sq Ft Home
- 2-Story Property
- Ceiling Fan
- Family Room Off Kitchen
- Combination Dining and Living Room
Kitchen
- Eat-In Kitchen
- Cooktop
- Microwave
- Dishwasher
Flooring
- Laminate
- Tile
Bedrooms and Bathrooms
- 2 Bedrooms
- Primary Bedroom Upstairs
- 2 Full Bathrooms
Laundry
- Laundry closet
- Dryer
- Washer
Outdoor Features
- In Ground Pool
- Front Porch
Utilities
- Central Heating and Cooling System
- Electric Water Heater
- Cable TV Available
Listing and Financial Details
- Visit Down Payment Resource Website
- Legal Lot and Block 2 / 07314-0
- Assessor Parcel Number 07314-070-047
Community Details
Overview
- Association fees include pool, insurance, maintenance structure, ground maintenance, pest control, recreational facilities, trash
- Vesta Property Services, Jessica Head Association, Phone Number (352) 335-7848
- Grantwood Condo Phase 1 Subdivision
Recreation
- Community Pool
Pet Policy
- Pets up to 40 lbs
- Dogs and Cats Allowed
Additional Features
- Community Mailbox
- Gated Community
Map
Home Values in the Area
Average Home Value in this Area
Property History
| Date | Event | Price | Change | Sq Ft Price |
|---|---|---|---|---|
| 05/27/2025 05/27/25 | For Sale | $168,990 | -- | $173 / Sq Ft |
About the Listing Agent

I'm a loyal and dedicated Real Estate professional with 17 years experience in Alachua County, Marion County, Gilchrist County, Levy County. I Specialize in Equine properties, but can work in all the the Real Estate fields. I have sold Horse Farms, Cattle Ranches, Million dollar homes, Condo's, Townhouse, to Residential properties in subdivision's. I truly enjoy finding people what they are looking for or getting them into a new chapter in their lives. Real Estate is not just finding
Deena's Other Listings
Source: Stellar MLS
MLS Number: GC531216
- 1703 SW 35th Ave
- 3436 SW 20th St
- 2164 SW 37 Ct
- 3625 SW 21 Terrace
- 3907 SW 20th St
- 4013 SW 18th St
- 2822 SW 14th Dr Unit 307
- 2808 SW 14th Dr Unit 209
- 2750 SW 14th Dr
- 4023 SW 19th St
- 3729 SW 15
- 1602A SW Williston Rd
- 4056 SW 18th St
- 2636 SW 14th Dr Unit 128
- 2810 SW 14th Dr Unit 309
- 2526 SW 14th Dr Unit 212
- 2812 SW 14th Dr
- 2550 SW 14th Dr
- 4073 SW 21st Terrace
- 2514 SW 14th Dr
