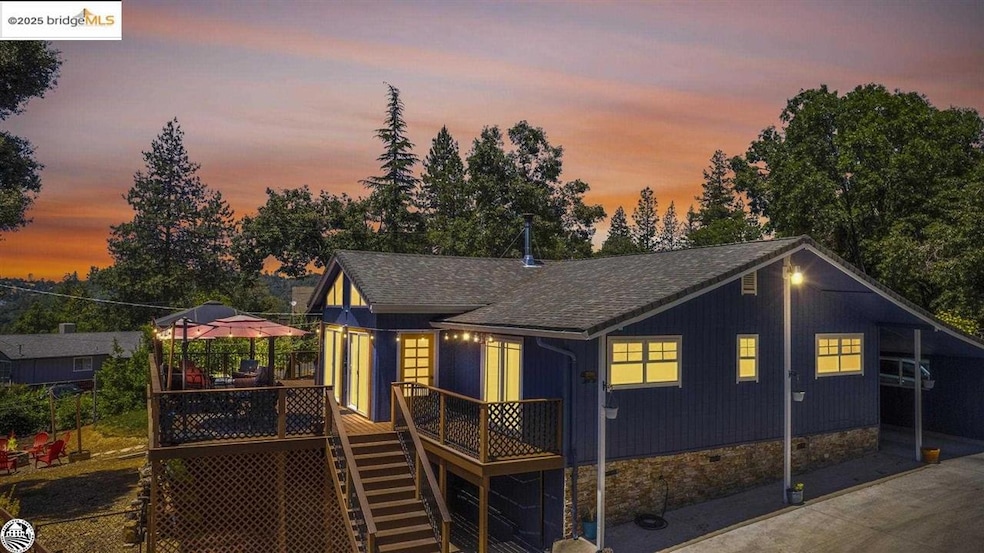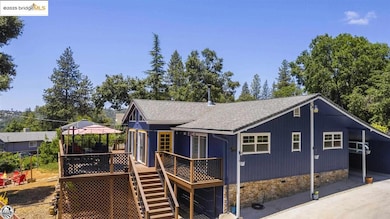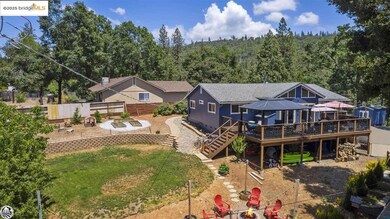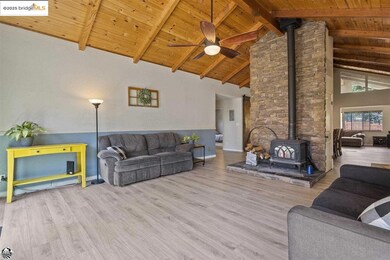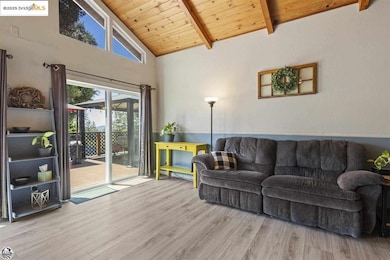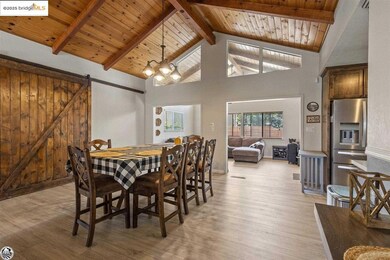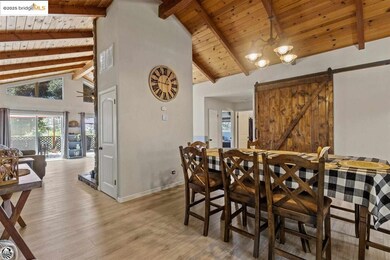20580 Gerber Rd Tuolumne, CA 95379
Estimated payment $2,586/month
Highlights
- Clubhouse
- Contemporary Architecture
- Community Pool
- Wood Burning Stove
- Solid Surface Countertops
- Central Air
About This Home
This Single Level home has been updated with Quartz counter tops in the kitchen, new flooring through out including bathrooms. New shower in Master bath. Fireplace is stone with woodstove. central electric heat and air. Two large glass sliding doors exit out to this amazing deck area, great for enjoying evenings in the mountains. The deck over looks the fire pit, garden area, and lawn. WALKING DISTANCE TO THE COMMUNITY POOL AND PARK AREA. Large storage area under the house and store your firewood out of sight under the deck. Parking area has been concreted for easy access and lots of parking. Please use the Red door.
Listing Agent
Coldwell Banker Twain Harte Re License #01208371 Listed on: 05/09/2025

Home Details
Home Type
- Single Family
Est. Annual Taxes
- $3,057
Year Built
- Built in 1978
Lot Details
- 0.5 Acre Lot
HOA Fees
- $17 Monthly HOA Fees
Home Design
- Contemporary Architecture
- Concrete Foundation
- Floor Insulation
- Composition Roof
- Wood Shingle Exterior
Interior Spaces
- 1-Story Property
- Wood Burning Stove
- Free Standing Fireplace
- Stone Fireplace
Kitchen
- Free-Standing Range
- Dishwasher
- Solid Surface Countertops
Flooring
- Carpet
- Laminate
Bedrooms and Bathrooms
- 3 Bedrooms
- 2 Full Bathrooms
Laundry
- Laundry in unit
- Gas Dryer Hookup
Utilities
- Central Air
- Heating Available
Listing and Financial Details
- Assessor Parcel Number 08708205000
Community Details
Overview
- 09E Pond Hills Subdivision
Amenities
- Clubhouse
Recreation
- Community Pool
Map
Home Values in the Area
Average Home Value in this Area
Tax History
| Year | Tax Paid | Tax Assessment Tax Assessment Total Assessment is a certain percentage of the fair market value that is determined by local assessors to be the total taxable value of land and additions on the property. | Land | Improvement |
|---|---|---|---|---|
| 2025 | $3,057 | $295,942 | $47,348 | $248,594 |
| 2024 | $3,057 | $290,140 | $46,420 | $243,720 |
| 2023 | $2,857 | $284,452 | $45,510 | $238,942 |
| 2022 | $2,991 | $278,875 | $44,618 | $234,257 |
| 2021 | $2,936 | $273,408 | $43,744 | $229,664 |
| 2020 | $2,897 | $270,606 | $43,296 | $227,310 |
| 2019 | $2,831 | $265,301 | $42,448 | $222,853 |
| 2018 | $2,731 | $260,100 | $41,616 | $218,484 |
| 2017 | $2,754 | $255,000 | $40,800 | $214,200 |
| 2016 | $2,274 | $216,497 | $62,980 | $153,517 |
| 2015 | $2,165 | $206,188 | $59,981 | $146,207 |
| 2014 | $1,956 | $187,445 | $54,529 | $132,916 |
Property History
| Date | Event | Price | List to Sale | Price per Sq Ft | Prior Sale |
|---|---|---|---|---|---|
| 10/24/2025 10/24/25 | Price Changed | $439,000 | -0.7% | $232 / Sq Ft | |
| 10/20/2025 10/20/25 | Price Changed | $442,000 | -0.7% | $234 / Sq Ft | |
| 08/26/2025 08/26/25 | Price Changed | $445,000 | -1.1% | $235 / Sq Ft | |
| 08/02/2025 08/02/25 | Price Changed | $450,000 | -0.7% | $238 / Sq Ft | |
| 07/28/2025 07/28/25 | Price Changed | $453,000 | -0.3% | $240 / Sq Ft | |
| 07/17/2025 07/17/25 | Price Changed | $454,500 | -0.1% | $240 / Sq Ft | |
| 06/28/2025 06/28/25 | Price Changed | $455,000 | -0.2% | $241 / Sq Ft | |
| 06/25/2025 06/25/25 | Price Changed | $456,000 | -0.7% | $241 / Sq Ft | |
| 05/09/2025 05/09/25 | For Sale | $459,000 | +83.6% | $243 / Sq Ft | |
| 07/22/2016 07/22/16 | Sold | $250,000 | -6.7% | $132 / Sq Ft | View Prior Sale |
| 05/29/2016 05/29/16 | Pending | -- | -- | -- | |
| 02/22/2016 02/22/16 | For Sale | $267,950 | -- | $142 / Sq Ft |
Purchase History
| Date | Type | Sale Price | Title Company |
|---|---|---|---|
| Grant Deed | $250,000 | First American Title Ins Co | |
| Interfamily Deed Transfer | -- | First American Title Ins Co | |
| Grant Deed | $275,000 | Fidelity Natl Title Co Of Ca |
Mortgage History
| Date | Status | Loan Amount | Loan Type |
|---|---|---|---|
| Open | $225,000 | New Conventional | |
| Previous Owner | $220,000 | Purchase Money Mortgage |
Source: bridgeMLS
MLS Number: 41096918
APN: 087-082-005-000
- 20581 Gerber Rd
- 20714 Ponderosa Way
- 20738 Ponderosa Way
- 18957 Stag Cir
- 20592 Ponderosa Way
- 137 Deerhaven Dr
- 20336 Stardust Way
- 20569 Ponderosa Way
- 20284 Canyonview Dr
- 20553 Ponderosa Way
- 20384 Canyonview Dr
- 20250 Eastview Dr
- 00000 Eastview Dr
- 20203 Moon Beam Cir
- 20316 Patrick Ln
- 20638 Maranatha Rd
- Parcel
- 20245 Tuolumne Rd N
