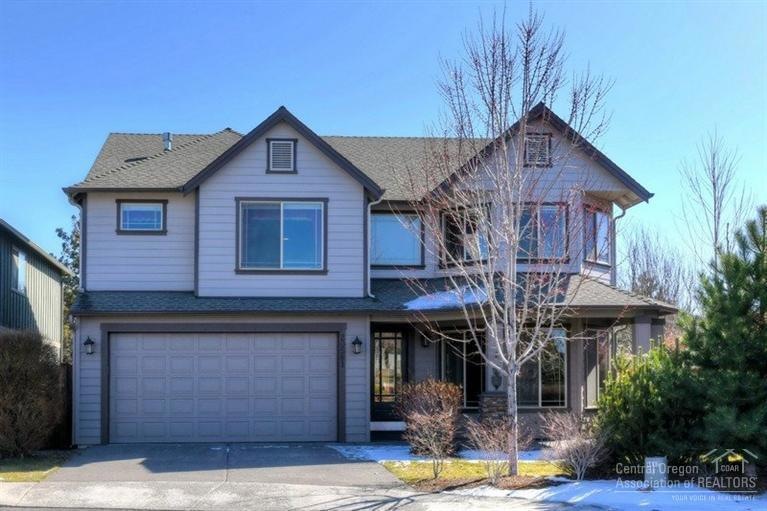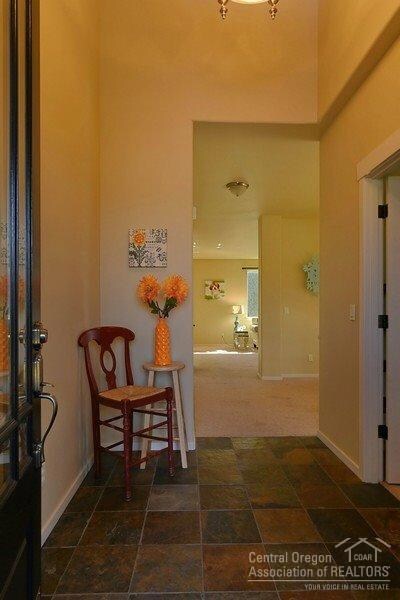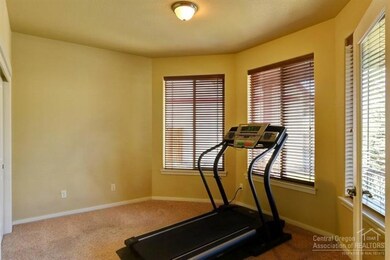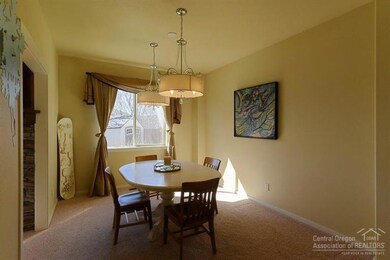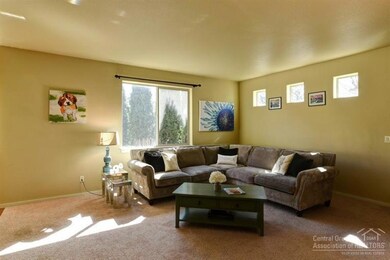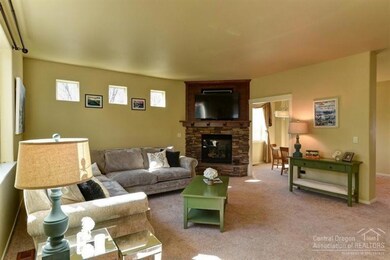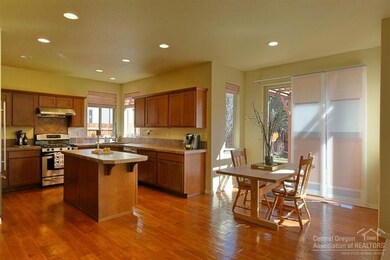
20581 Boyd Ct Bend, OR 97701
Boyd Acres NeighborhoodHighlights
- Craftsman Architecture
- Territorial View
- Great Room with Fireplace
- Deck
- Bonus Room
- 4-minute walk to Empire Crossing Park
About This Home
As of March 2021Looking for that spacious home in a family friendly neighborhood? This home is situated at the end of the cul-de-sac & features a formal dining area, office/den(w/closet) great room w/gas fireplace. Upstairs has a large flex space for movie viewing, etc. Master suite provides additional space for a reading area or whatever your heart desires. Stunning bathroom remodel w/walk in shower, 2 sink vanity & walk in closet. Backyard & side yard provide plenty of area for entertaining or starting a garden!
Last Agent to Sell the Property
Michelle Baker
New Home Star Oregon, LLC License #200406182 Listed on: 03/06/2015
Last Buyer's Agent
Sandy Garner
Harcourts The Garner Group Real Estate License #801004094
Home Details
Home Type
- Single Family
Est. Annual Taxes
- $3,367
Year Built
- Built in 2006
Lot Details
- 5,227 Sq Ft Lot
- Fenced
- Landscaped
- Property is zoned RS, RS
Parking
- 2 Car Attached Garage
Home Design
- Craftsman Architecture
- Stem Wall Foundation
- Frame Construction
- Composition Roof
Interior Spaces
- 2,800 Sq Ft Home
- 2-Story Property
- Gas Fireplace
- Great Room with Fireplace
- Dining Room
- Home Office
- Bonus Room
- Territorial Views
Kitchen
- Eat-In Kitchen
- <<OvenToken>>
- Range<<rangeHoodToken>>
- <<microwave>>
- Dishwasher
- Disposal
Flooring
- Carpet
- Laminate
- Vinyl
Bedrooms and Bathrooms
- 4 Bedrooms
- Walk-In Closet
Laundry
- Laundry Room
- Dryer
- Washer
Outdoor Features
- Deck
- Patio
Schools
- Lava Ridge Elementary School
- Sky View Middle School
- Mountain View Sr High School
Utilities
- Central Air
- Heating System Uses Natural Gas
Community Details
- No Home Owners Association
- Built by Morrisette
- Courtyard Acres Subdivision
Listing and Financial Details
- Tax Lot 6
- Assessor Parcel Number 248338
Ownership History
Purchase Details
Home Financials for this Owner
Home Financials are based on the most recent Mortgage that was taken out on this home.Purchase Details
Purchase Details
Home Financials for this Owner
Home Financials are based on the most recent Mortgage that was taken out on this home.Purchase Details
Home Financials for this Owner
Home Financials are based on the most recent Mortgage that was taken out on this home.Purchase Details
Home Financials for this Owner
Home Financials are based on the most recent Mortgage that was taken out on this home.Similar Homes in Bend, OR
Home Values in the Area
Average Home Value in this Area
Purchase History
| Date | Type | Sale Price | Title Company |
|---|---|---|---|
| Warranty Deed | $599,000 | Western Title & Escrow | |
| Interfamily Deed Transfer | -- | None Available | |
| Warranty Deed | $350,000 | Western Title & Escrow | |
| Bargain Sale Deed | $420,336 | First Amer Title Ins Co Or | |
| Warranty Deed | $1,890,000 | First Amer Title Ins Co Or |
Mortgage History
| Date | Status | Loan Amount | Loan Type |
|---|---|---|---|
| Open | $75,000 | Credit Line Revolving | |
| Closed | $60,000 | Credit Line Revolving | |
| Open | $539,100 | New Conventional | |
| Previous Owner | $302,700 | New Conventional | |
| Previous Owner | $336,250 | Fannie Mae Freddie Mac | |
| Previous Owner | $37,500 | Credit Line Revolving |
Property History
| Date | Event | Price | Change | Sq Ft Price |
|---|---|---|---|---|
| 03/30/2021 03/30/21 | Sold | $599,000 | 0.0% | $214 / Sq Ft |
| 02/07/2021 02/07/21 | Pending | -- | -- | -- |
| 02/02/2021 02/02/21 | For Sale | $599,000 | +71.1% | $214 / Sq Ft |
| 06/08/2015 06/08/15 | Sold | $350,000 | -6.7% | $125 / Sq Ft |
| 05/25/2015 05/25/15 | Pending | -- | -- | -- |
| 03/06/2015 03/06/15 | For Sale | $375,000 | -- | $134 / Sq Ft |
Tax History Compared to Growth
Tax History
| Year | Tax Paid | Tax Assessment Tax Assessment Total Assessment is a certain percentage of the fair market value that is determined by local assessors to be the total taxable value of land and additions on the property. | Land | Improvement |
|---|---|---|---|---|
| 2024 | $4,964 | $296,460 | -- | -- |
| 2023 | $4,601 | $287,830 | $0 | $0 |
| 2022 | $4,293 | $271,320 | $0 | $0 |
| 2021 | $4,300 | $263,420 | $0 | $0 |
| 2020 | $4,079 | $263,420 | $0 | $0 |
| 2019 | $3,966 | $255,750 | $0 | $0 |
| 2018 | $3,854 | $248,310 | $0 | $0 |
| 2017 | $3,741 | $241,080 | $0 | $0 |
| 2016 | $3,567 | $234,060 | $0 | $0 |
| 2015 | $3,469 | $227,250 | $0 | $0 |
| 2014 | $3,367 | $220,640 | $0 | $0 |
Agents Affiliated with this Home
-
J
Seller's Agent in 2021
Jonathan Hicks
Cascade Hasson SIR
-
K
Seller Co-Listing Agent in 2021
Kacie Stott
Cascade Hasson SIR
-
Jennifer Cornelius
J
Buyer's Agent in 2021
Jennifer Cornelius
Keller Williams Realty Central Oregon
(541) 904-5500
6 in this area
65 Total Sales
-
M
Seller's Agent in 2015
Michelle Baker
New Home Star Oregon, LLC
-
S
Buyer's Agent in 2015
Sandy Garner
Harcourts The Garner Group Real Estate
Map
Source: Oregon Datashare
MLS Number: 201501699
APN: 248338
- 20560 Boyd Ct
- 20600 NE Sierra Dr
- 63078 NE Sophwith Ln
- 20530 Empire Ave
- 20528 Empire Ave
- 20526 Empire Ave
- 63131 NE De Haviland St
- 63115 De Haviland St
- 63117 De Haviland Ct
- 63143 Peale St
- 63079 Fairey Ct
- 63150 Peale St
- 63227 Brad St
- 63222 Carly Ln
- 63293 NE Peale St
- 63297 NE Peale St
- 63253 NE Carly Ln
- 63257 NE Carly Ln
- 20807 Boulderfield Ave
- 63237 NE Carly Ln
