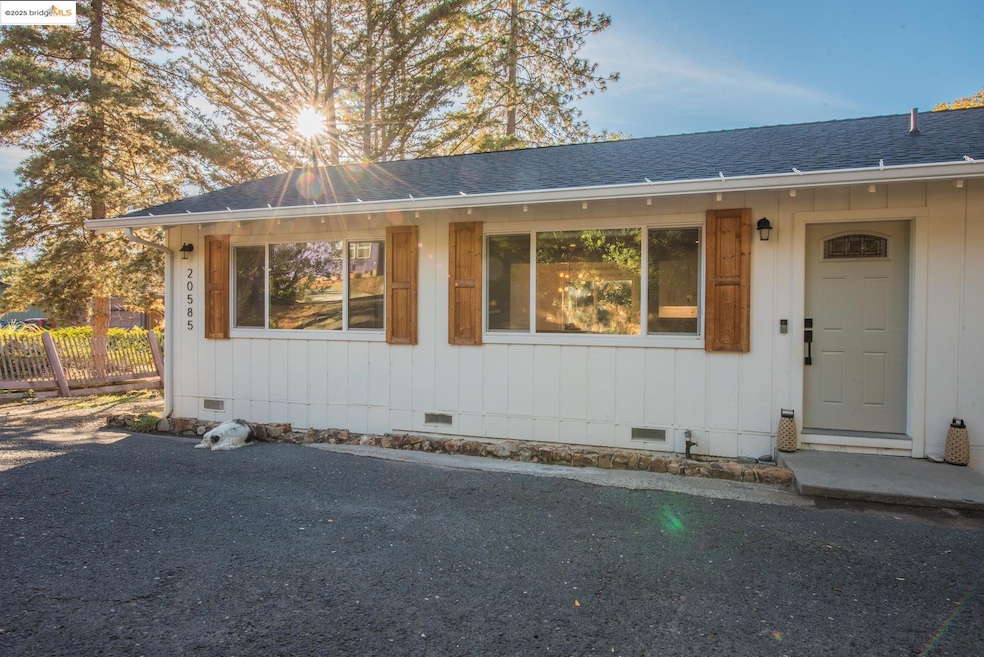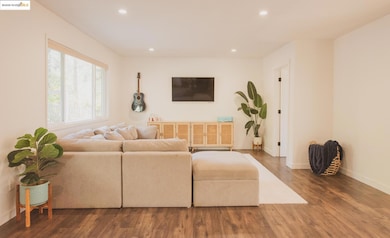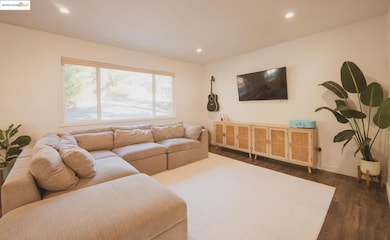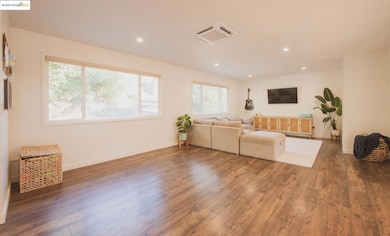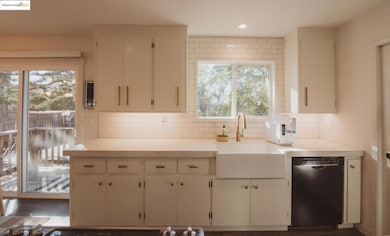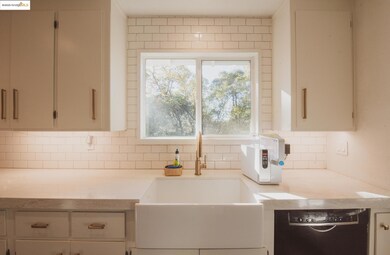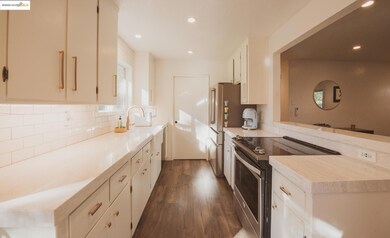20585 Charlotte Ct Soulsbyville, CA 95372
Estimated payment $2,240/month
Highlights
- Clubhouse
- Solid Surface Countertops
- Cul-De-Sac
- Contemporary Architecture
- Detached Garage
- Multiple cooling system units
About This Home
This is it! Welcome to this beautifully updated 3-bedroom, 2-bath home nestled in the sought-after Willow Springs neighborhood. Offering 1,320 sq. ft. of comfortable living space, this move-in ready home blends modern updates with everyday functionality—perfect for first-time buyers or a growing family. Step inside to discover a spacious, open-concept living area featuring new laminate flooring and plenty of natural light from all-new double-pane windows. The stylish kitchen has been tastefully updated with quartz countertops, new appliances, and refreshed cabinets. The primary suite includes a refreshed master bath with contemporary finishes, while the additional bedrooms provide flexibility for family, guests, or a home office. Enjoy a flat, usable backyard—ready for play, gardening, or relaxing evenings under the stars. Additional highlights include a newer roof (replaced just 3 years ago), a mini-split heating and cooling system for year-round comfort, and fresh interior and exterior paint. A convenient carport with attached storage shed adds extra functionality. Located within a friendly community, this home offers both relaxation and quiet.
Home Details
Home Type
- Single Family
Est. Annual Taxes
- $2,236
Year Built
- Built in 1978
Lot Details
- 0.33 Acre Lot
- Cul-De-Sac
Home Design
- Contemporary Architecture
- Concrete Foundation
- Composition Shingle Roof
- Wood Siding
Interior Spaces
- 1-Story Property
- Laundry in Kitchen
Kitchen
- Breakfast Bar
- Dishwasher
- Solid Surface Countertops
Flooring
- Laminate
- Tile
Bedrooms and Bathrooms
- 3 Bedrooms
- 2 Full Bathrooms
Parking
- Detached Garage
- Carport
Utilities
- Multiple cooling system units
- Central Air
- Heat Pump System
Listing and Financial Details
- Assessor Parcel Number 089092009000
Community Details
Overview
- Property has a Home Owners Association
- Association fees include common area maintenance
- Association Phone (209) 532-8695
- 06M Soulsbyville Subdivision
Amenities
- Community Barbecue Grill
- Clubhouse
Recreation
- Park
Map
Home Values in the Area
Average Home Value in this Area
Tax History
| Year | Tax Paid | Tax Assessment Tax Assessment Total Assessment is a certain percentage of the fair market value that is determined by local assessors to be the total taxable value of land and additions on the property. | Land | Improvement |
|---|---|---|---|---|
| 2025 | $2,236 | $213,076 | $47,348 | $165,728 |
| 2024 | $2,236 | $208,899 | $46,420 | $162,479 |
| 2023 | $2,185 | $204,804 | $45,510 | $159,294 |
| 2022 | $2,148 | $200,789 | $44,618 | $156,171 |
| 2021 | $2,104 | $196,853 | $43,744 | $153,109 |
| 2020 | $2,084 | $194,836 | $43,296 | $151,540 |
| 2019 | $2,039 | $191,017 | $42,448 | $148,569 |
| 2018 | $2,016 | $187,272 | $41,616 | $145,656 |
| 2017 | $1,963 | $183,600 | $40,800 | $142,800 |
| 2016 | $1,155 | $107,779 | $18,742 | $89,037 |
| 2015 | $1,140 | $106,161 | $18,461 | $87,700 |
| 2014 | $1,115 | $104,083 | $18,100 | $85,983 |
Property History
| Date | Event | Price | List to Sale | Price per Sq Ft |
|---|---|---|---|---|
| 11/21/2025 11/21/25 | For Sale | $389,000 | 0.0% | $295 / Sq Ft |
| 11/20/2025 11/20/25 | Off Market | $389,000 | -- | -- |
| 11/11/2025 11/11/25 | Price Changed | $389,000 | +2.6% | $295 / Sq Ft |
| 11/10/2025 11/10/25 | For Sale | $379,000 | -- | $287 / Sq Ft |
Purchase History
| Date | Type | Sale Price | Title Company |
|---|---|---|---|
| Interfamily Deed Transfer | -- | Fidelity National Title Co | |
| Grant Deed | $180,000 | Yosemite Title Company |
Mortgage History
| Date | Status | Loan Amount | Loan Type |
|---|---|---|---|
| Open | $216,000 | New Conventional | |
| Closed | $185,089 | New Conventional |
Source: bridgeMLS
MLS Number: 41117131
APN: 089-092-009-000
