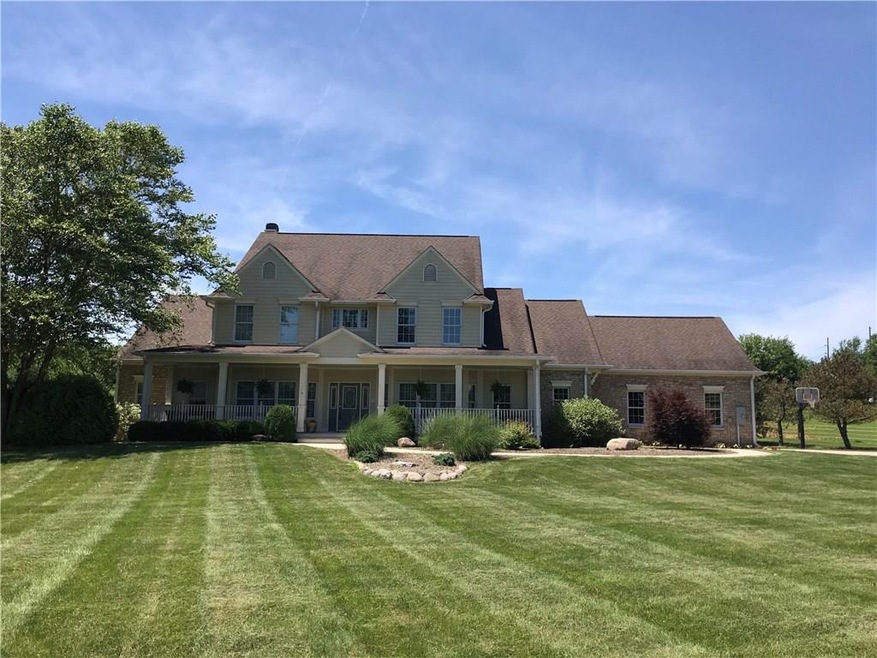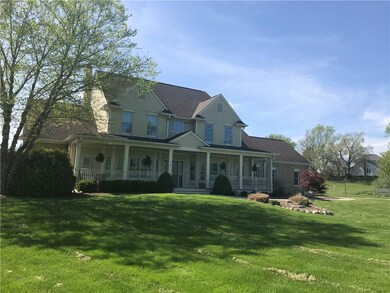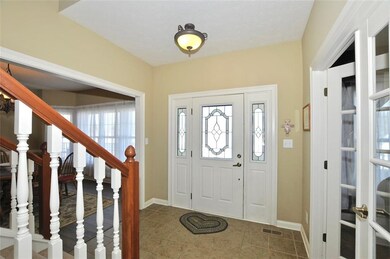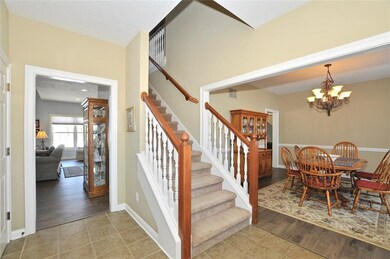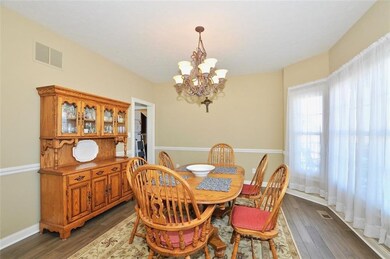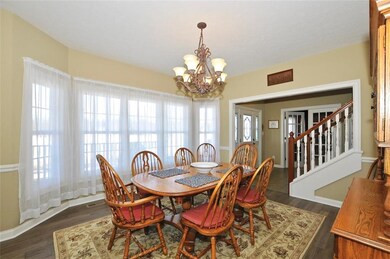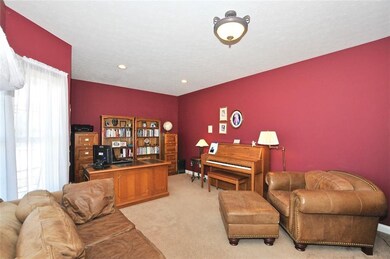
20587 Overdorf Rd Noblesville, IN 46062
Riverwood NeighborhoodHighlights
- 3.34 Acre Lot
- Colonial Architecture
- Double Oven
- Noblesville West Middle School Rated A-
- Wood Flooring
- Bar Fridge
About This Home
As of May 2021You're going to love this beautiful, custom & spacious family home. It's a must see for any family looking for rural living w/multiple living spaces, lge bdrms & loads of storage. Kitchen has new granite ctr tops, walk-in pantry w/appliances & a mud room. Main floor has new flooring & just painted in 2019. Bdrms & bths on every floor & walk-in attic access for even more storage. Back yard is perfect for large family gatherings, space for yard games & multiple landscaping areas. Total 3.34 acres w/electric fence, a 12’x38” composite wood deck, shade awning, garden area, fire pit, covered bbq space & mini barn w/overhead door. 2 wtr htrs (1 new in 2019) Kinetico wtr system & Geo-Thermal HVAC. Conveniently located 1 mile from SR 37.
Last Agent to Sell the Property
Peggy Obergfell
Listed on: 03/08/2019
Last Buyer's Agent
Deborah Minth
F.C. Tucker Company

Home Details
Home Type
- Single Family
Est. Annual Taxes
- $7,922
Year Built
- Built in 2003
Lot Details
- 3.34 Acre Lot
- Property is Fully Fenced
Parking
- 3 Car Attached Garage
- Gravel Driveway
Home Design
- Colonial Architecture
- Cement Siding
- Concrete Perimeter Foundation
- Stone
Interior Spaces
- 3-Story Property
- Built-in Bookshelves
- Bar Fridge
- Woodwork
- Window Screens
- Great Room with Fireplace
- Wood Flooring
- Attic Access Panel
Kitchen
- Double Oven
- Electric Cooktop
- Built-In Microwave
- Dishwasher
- Disposal
Bedrooms and Bathrooms
- 6 Bedrooms
- Walk-In Closet
Laundry
- Dryer
- Washer
Finished Basement
- Basement Fills Entire Space Under The House
- Sump Pump
- Basement Window Egress
Home Security
- Security System Owned
- Intercom
- Fire and Smoke Detector
Outdoor Features
- Fire Pit
- Shed
Utilities
- Forced Air Heating System
- Geothermal Heating and Cooling
- Programmable Thermostat
- Well
- Water Purifier
- Private Sewer
- Satellite Dish
- Cable TV Available
Listing and Financial Details
- Assessor Parcel Number 290720006001000012
Ownership History
Purchase Details
Home Financials for this Owner
Home Financials are based on the most recent Mortgage that was taken out on this home.Purchase Details
Home Financials for this Owner
Home Financials are based on the most recent Mortgage that was taken out on this home.Purchase Details
Home Financials for this Owner
Home Financials are based on the most recent Mortgage that was taken out on this home.Purchase Details
Home Financials for this Owner
Home Financials are based on the most recent Mortgage that was taken out on this home.Purchase Details
Home Financials for this Owner
Home Financials are based on the most recent Mortgage that was taken out on this home.Similar Homes in Noblesville, IN
Home Values in the Area
Average Home Value in this Area
Purchase History
| Date | Type | Sale Price | Title Company |
|---|---|---|---|
| Warranty Deed | $781,500 | None Available | |
| Warranty Deed | -- | Ata Natl Ttl Group Of In Llc | |
| Interfamily Deed Transfer | -- | None Available | |
| Interfamily Deed Transfer | -- | -- | |
| Warranty Deed | -- | Stewart Title |
Mortgage History
| Date | Status | Loan Amount | Loan Type |
|---|---|---|---|
| Open | $548,250 | New Conventional | |
| Previous Owner | $550,895 | VA | |
| Previous Owner | $548,587 | VA | |
| Previous Owner | $100,000 | Credit Line Revolving | |
| Previous Owner | $248,600 | Adjustable Rate Mortgage/ARM | |
| Previous Owner | $350,000 | New Conventional |
Property History
| Date | Event | Price | Change | Sq Ft Price |
|---|---|---|---|---|
| 05/27/2021 05/27/21 | Sold | $781,500 | +7.8% | $126 / Sq Ft |
| 04/11/2021 04/11/21 | Pending | -- | -- | -- |
| 04/08/2021 04/08/21 | For Sale | $725,000 | +27.2% | $117 / Sq Ft |
| 09/04/2019 09/04/19 | Sold | $570,000 | -12.3% | $92 / Sq Ft |
| 07/26/2019 07/26/19 | Pending | -- | -- | -- |
| 06/10/2019 06/10/19 | Price Changed | $650,000 | -7.1% | $105 / Sq Ft |
| 03/23/2019 03/23/19 | Price Changed | $699,900 | -3.5% | $113 / Sq Ft |
| 03/08/2019 03/08/19 | For Sale | $725,000 | -- | $117 / Sq Ft |
Tax History Compared to Growth
Tax History
| Year | Tax Paid | Tax Assessment Tax Assessment Total Assessment is a certain percentage of the fair market value that is determined by local assessors to be the total taxable value of land and additions on the property. | Land | Improvement |
|---|---|---|---|---|
| 2024 | $9,413 | $858,000 | $96,200 | $761,800 |
| 2023 | $9,483 | $876,700 | $96,200 | $780,500 |
| 2022 | $5,795 | $719,100 | $96,200 | $622,900 |
| 2021 | $5,795 | $595,500 | $96,200 | $499,300 |
| 2020 | $5,548 | $565,200 | $96,200 | $469,000 |
| 2019 | $6,104 | $660,300 | $66,000 | $594,300 |
| 2018 | $7,923 | $631,400 | $66,000 | $565,400 |
| 2017 | $7,413 | $630,300 | $66,000 | $564,300 |
| 2016 | $7,964 | $643,500 | $66,000 | $577,500 |
| 2014 | $7,767 | $605,000 | $66,000 | $539,000 |
| 2013 | $7,767 | $610,900 | $66,000 | $544,900 |
Agents Affiliated with this Home
-
Deborah Minth

Seller's Agent in 2021
Deborah Minth
F.C. Tucker Company
(317) 439-3739
1 in this area
39 Total Sales
-
S
Buyer's Agent in 2021
Shannon Gilbert
Highgarden Real Estate
-
D
Buyer Co-Listing Agent in 2021
Dawna Ridgeway
Highgarden Real Estate
-
P
Seller's Agent in 2019
Peggy Obergfell
Map
Source: MIBOR Broker Listing Cooperative®
MLS Number: MBR21623615
APN: 29-07-20-006-001.000-012
- 10198 E 206th St
- 20556 Overdorf Rd
- 0 Cumberland Rd Unit MBR22041305
- 0 Cumberland Rd Unit MBR22041302
- 19938 State Road 37 N
- 20417 State Road 37 N
- 21499 5 Lots Cumberland Rd
- 10322 Sage Ct
- 19469 Amber Way
- 19425 Amber Way
- 10301 Cerulean Dr
- 9698 Coyote Ct
- 10548 Magenta Dr
- 9993 Pepper Tree Ln
- 10262 Carmine Dr
- 21753 Cumberland Rd
- 33 Miami Dr
- 10410 Trillium Ct
- 10519 Hyacinth Ct
- 253 Riverwood Dr
