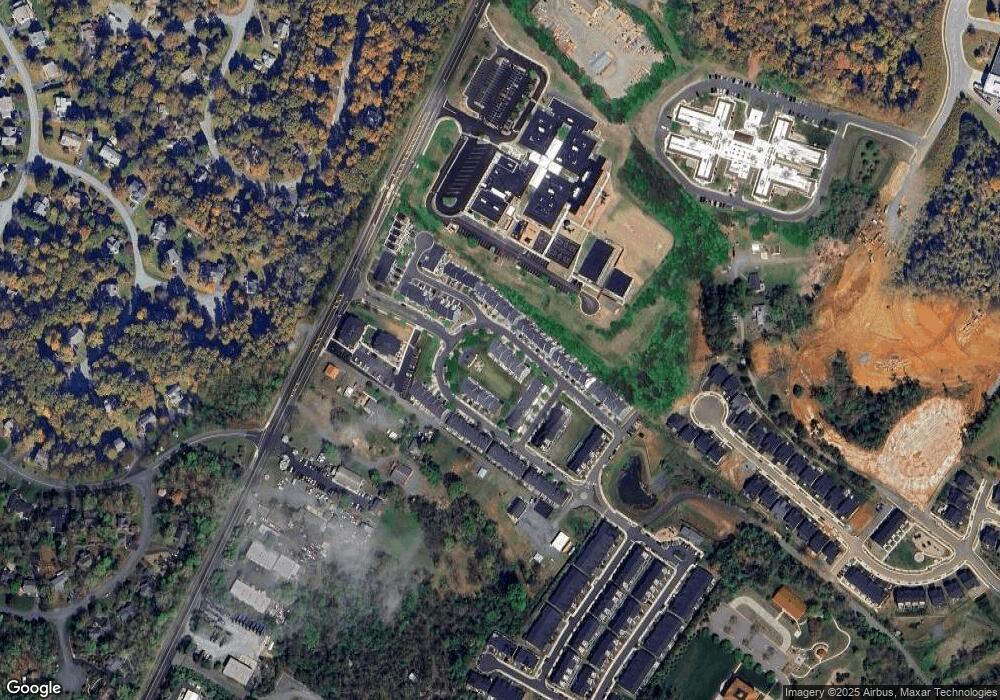2059 Avinity Loop Charlottesville, VA 22902
Southeast Charlottesville NeighborhoodEstimated Value: $478,889 - $545,000
4
Beds
4
Baths
2,231
Sq Ft
$226/Sq Ft
Est. Value
About This Home
This home is located at 2059 Avinity Loop, Charlottesville, VA 22902 and is currently estimated at $505,222, approximately $226 per square foot. 2059 Avinity Loop is a home located in Albemarle County with nearby schools including Mountain View Elementary School, Leslie H. Walton Middle School, and Monticello High School.
Ownership History
Date
Name
Owned For
Owner Type
Purchase Details
Closed on
Sep 15, 2020
Sold by
Haughton Leslie and Haughton Evelyn M
Bought by
Ellinger Christopher and Ellinger Nicole
Current Estimated Value
Home Financials for this Owner
Home Financials are based on the most recent Mortgage that was taken out on this home.
Original Mortgage
$337,500
Outstanding Balance
$299,509
Interest Rate
2.9%
Mortgage Type
New Conventional
Estimated Equity
$205,713
Purchase Details
Closed on
Feb 28, 2013
Sold by
Piedmont Neighborhoods Lp
Bought by
Haughton Leslie and Haughton Evelyn M
Create a Home Valuation Report for This Property
The Home Valuation Report is an in-depth analysis detailing your home's value as well as a comparison with similar homes in the area
Home Values in the Area
Average Home Value in this Area
Purchase History
| Date | Buyer | Sale Price | Title Company |
|---|---|---|---|
| Ellinger Christopher | $375,000 | Stewart Title Guaranty Co | |
| Haughton Leslie | $300,855 | None Available |
Source: Public Records
Mortgage History
| Date | Status | Borrower | Loan Amount |
|---|---|---|---|
| Open | Ellinger Christopher | $337,500 |
Source: Public Records
Tax History
| Year | Tax Paid | Tax Assessment Tax Assessment Total Assessment is a certain percentage of the fair market value that is determined by local assessors to be the total taxable value of land and additions on the property. | Land | Improvement |
|---|---|---|---|---|
| 2025 | $4,154 | $464,700 | $95,700 | $369,000 |
| 2024 | -- | $437,900 | $95,200 | $342,700 |
| 2023 | $3,665 | $429,200 | $95,200 | $334,000 |
| 2022 | $3,218 | $376,800 | $100,700 | $276,100 |
| 2021 | $2,963 | $346,900 | $90,800 | $256,100 |
| 2020 | $2,995 | $350,700 | $90,800 | $259,900 |
| 2019 | $2,838 | $332,300 | $90,800 | $241,500 |
| 2018 | $2,722 | $334,100 | $82,500 | $251,600 |
| 2017 | $2,641 | $314,800 | $71,500 | $243,300 |
| 2016 | $2,429 | $289,500 | $71,500 | $218,000 |
| 2015 | $2,350 | $286,900 | $71,500 | $215,400 |
| 2014 | -- | $286,900 | $71,500 | $215,400 |
Source: Public Records
Map
Nearby Homes
- The Aspen Plan at Galaxie Farm
- 3409 Montague St
- 1549 Reynovia Dr
- 35 Mary Jackson Ct
- 5A Marie Curie Ct
- 1372 Stoney Ridge Rd
- 1688 Royal Oak Ct
- 1381 Gristmill Dr
- 4174 Dauphin Dr
- 4724 Loyola Way
- 1124 Arden Dr
- TBD10 Woodhaven Ct Unit 10B
- TBD10 Woodhaven Ct
- TBD8 Woodhaven Ct
- TBD8 Woodhaven Ct Unit 8
- TBD9 Woodhaven Ct Unit 9
- TBD9 Woodhaven Ct
- 2 Flint Dr
- 28 Keene Ct
- 30 Keene Ct
- 2057 Avinity Loop
- 2055 Avinity Loop
- 2053 Avinity Loop
- 2085 Avinity Loop
- 2051 Avinity Loop
- 2068 Avinity Loop
- 2058 Avinity Loop
- 2058 Avinity Loop Unit 33
- 2070 Avinity Loop
- 2056 Avinity Loop
- 2072 Avinity Loop
- 2049 Avinity Loop
- 106 Avinity Loop
- 103 Avinity Loop
- 104 Avinity Loop
- 101 Avinity Loop
- 105 Avinity Loop
- 102 Avinity Loop
- 107 Avinity Loop
- 2054 Avinity Loop Unit A
