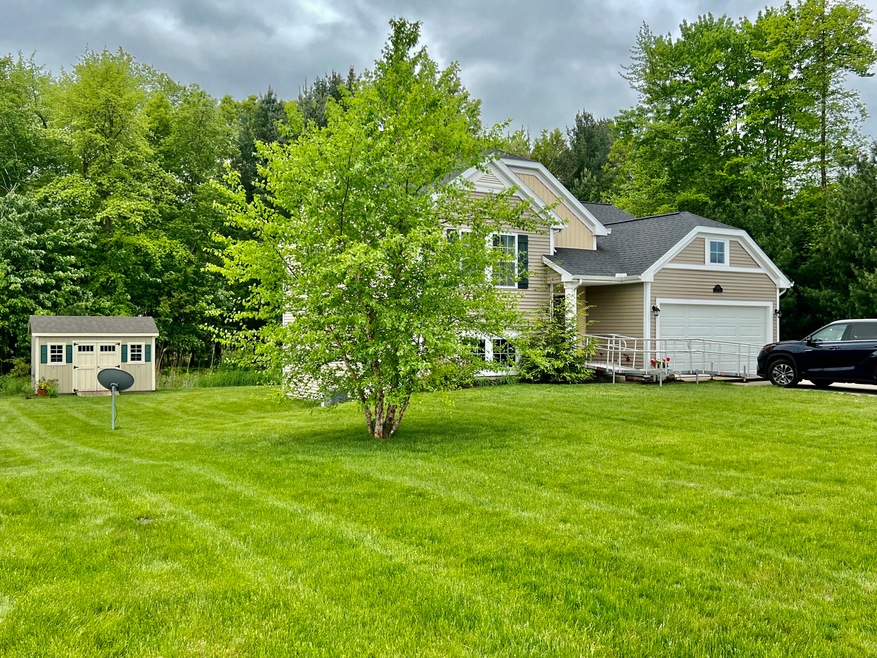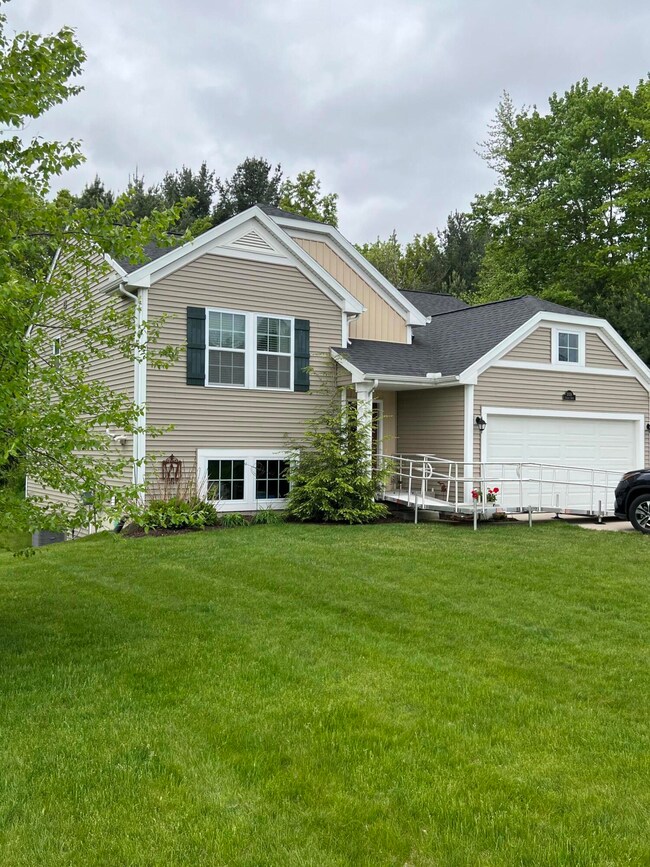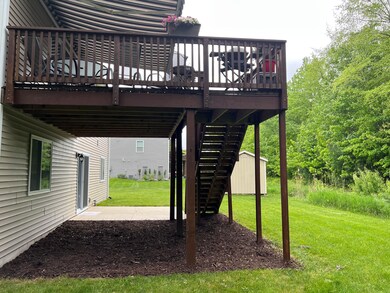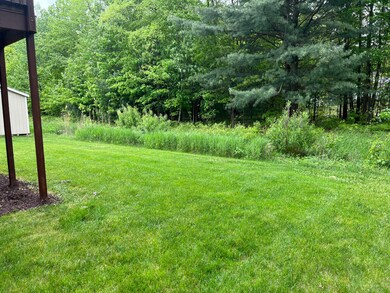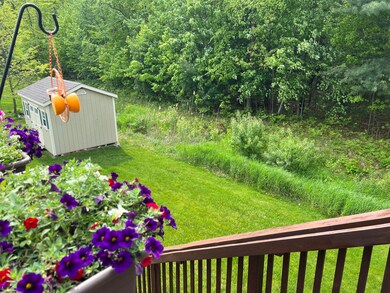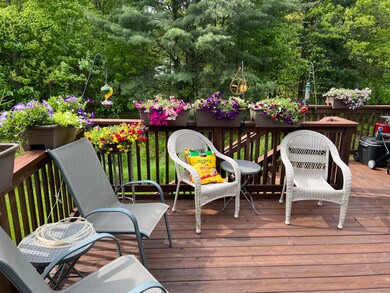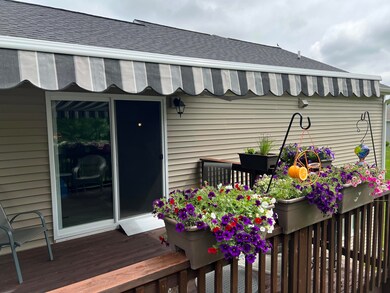
2059 Colbert Dr Muskegon, MI 49444
Estimated Value: $341,000 - $394,000
Highlights
- 1 Fireplace
- 2 Car Attached Garage
- Forced Air Heating System
About This Home
As of July 2022Only 5 years new. Beautiful 3-bedroom, 2 full bath walk-out Bi-Level with a gas log fireplace in the bright living room, glass sliders to the large deck, with a stairway to the manicured back yard, patio and large storage building. The main floor also features master suite, open kitchen with custom snack bar, walk in pantry., granite counters, and dining area. The open stairway leads to the walk-out level featuring 2 additional bedrooms, a large family room with sliders to the patio, full bath, and laundry and utility room. Vinyl siding exterior, plush lawn, lovely landscaping, and underground sprinkling. More photos coming.
Home Details
Home Type
- Single Family
Est. Annual Taxes
- $3,210
Year Built
- Built in 2017
Lot Details
- 0.35 Acre Lot
- Lot Dimensions are 112 x 134
HOA Fees
- $30 Monthly HOA Fees
Parking
- 2 Car Attached Garage
Home Design
- Vinyl Siding
Interior Spaces
- 1,735 Sq Ft Home
- 2-Story Property
- 1 Fireplace
- Walk-Out Basement
- Laundry on main level
Bedrooms and Bathrooms
- 3 Bedrooms | 1 Main Level Bedroom
- 2 Full Bathrooms
Utilities
- Forced Air Heating System
- Heating System Uses Natural Gas
Community Details
- Association fees include snow removal
- Association Phone (616) 392-6480
- Chandy Acres Subdivision
Ownership History
Purchase Details
Home Financials for this Owner
Home Financials are based on the most recent Mortgage that was taken out on this home.Purchase Details
Home Financials for this Owner
Home Financials are based on the most recent Mortgage that was taken out on this home.Purchase Details
Home Financials for this Owner
Home Financials are based on the most recent Mortgage that was taken out on this home.Purchase Details
Purchase Details
Home Financials for this Owner
Home Financials are based on the most recent Mortgage that was taken out on this home.Similar Homes in Muskegon, MI
Home Values in the Area
Average Home Value in this Area
Purchase History
| Date | Buyer | Sale Price | Title Company |
|---|---|---|---|
| Krehn Cody | $310,000 | Grand Rapids Title | |
| White Trust | -- | None Listed On Document | |
| White Trust | -- | Scholten Fant | |
| White Richard C | -- | None Available | |
| White Richard | $43,000 | Devon Title Agency | |
| Westview Capital Llc | $180,000 | None Available |
Mortgage History
| Date | Status | Borrower | Loan Amount |
|---|---|---|---|
| Open | Krehn Brittany | $15,207 | |
| Open | Krehn Cody | $270,655 | |
| Previous Owner | White Richard Craig | $40,000 | |
| Previous Owner | White Trust | $40,000 | |
| Previous Owner | White Richard C | $202,706 | |
| Previous Owner | White Richard C | $200,000 | |
| Previous Owner | Westview Capital Llc | $144,000 |
Property History
| Date | Event | Price | Change | Sq Ft Price |
|---|---|---|---|---|
| 07/15/2022 07/15/22 | Sold | $310,000 | 0.0% | $179 / Sq Ft |
| 06/07/2022 06/07/22 | Off Market | $309,900 | -- | -- |
| 05/31/2022 05/31/22 | Pending | -- | -- | -- |
| 05/29/2022 05/29/22 | For Sale | $309,900 | +52.3% | $179 / Sq Ft |
| 01/31/2017 01/31/17 | Sold | $203,485 | 0.0% | $117 / Sq Ft |
| 01/05/2017 01/05/17 | Pending | -- | -- | -- |
| 01/05/2017 01/05/17 | For Sale | $203,485 | -- | $117 / Sq Ft |
Tax History Compared to Growth
Tax History
| Year | Tax Paid | Tax Assessment Tax Assessment Total Assessment is a certain percentage of the fair market value that is determined by local assessors to be the total taxable value of land and additions on the property. | Land | Improvement |
|---|---|---|---|---|
| 2024 | $2,798 | $134,300 | $0 | $0 |
| 2023 | $2,674 | $114,200 | $0 | $0 |
| 2022 | $2,429 | $106,900 | $0 | $0 |
| 2021 | $3,086 | $101,000 | $0 | $0 |
| 2020 | $3,053 | $98,300 | $0 | $0 |
| 2019 | $2,997 | $94,500 | $0 | $0 |
| 2018 | $2,927 | $91,300 | $0 | $0 |
| 2017 | $2,924 | $91,200 | $0 | $0 |
| 2016 | $482 | $13,000 | $0 | $0 |
| 2015 | -- | $13,000 | $0 | $0 |
| 2014 | -- | $12,500 | $0 | $0 |
| 2013 | -- | $12,500 | $0 | $0 |
Agents Affiliated with this Home
-
Bob Burchfield
B
Seller's Agent in 2022
Bob Burchfield
Keller Williams GR East
(616) 648-6496
1 in this area
33 Total Sales
-
Taylor Horan

Buyer's Agent in 2022
Taylor Horan
Five Star Real Estate
(231) 750-3586
3 in this area
51 Total Sales
-
G
Seller's Agent in 2017
Gregory DeHaan
Allen Edwin Realty LLC
Map
Source: Southwestern Michigan Association of REALTORS®
MLS Number: 22020860
APN: 15-265-000-0075-00
- 5923 Larson Ln
- 5855 Larson Ln
- 1973 Lowe Dr
- 6116 Burgess Dr Unit 12
- 1967 Lowe Dr
- 1919 Lowe Dr
- 6120 Burgess Dr Unit 10
- 2450 Gray Wolf Way
- 2537 Odawa Trail
- 2477 Gray Wolf Way
- 2485 Odawa Trail
- 2520 E East Turning Leaf Way Unit 198
- 2490 Gray Wolf Way
- Lot 169 Sturgeon Run
- Lot 173 Sturgeon Run
- 2498 Gray Wolf Way
- 2478 Gray Wolf Way
- 2508 Gray Wolf Way
- Lot 260 Gray Wolf Way
- 2507 Gray Wolf Way
- 2155 Colbert Dr
- 2059 Colbert Dr
- 5888 Kacie Ct
- 2118 Karol Ct
- 2108 Karol Ct
- 2208 Colbert Dr
- 2171 Colbert Dr
- 5889 Chandonnet Dr
- 5875 Chandonnet Dr
- 5859 Chandonnet Dr
- 2075 Colbert Dr
- 2128 Colbert Dr
- 2113 Colbert Dr
- 2131 Colbert Dr
- 5873 Larson St
- 2107 Karol Ct
- 2171 Colbert Dr Unit 83
- 2143 Colbert Dr
- 2208 Colbert Dr Unit 86
- 5878 Kacie Ct
