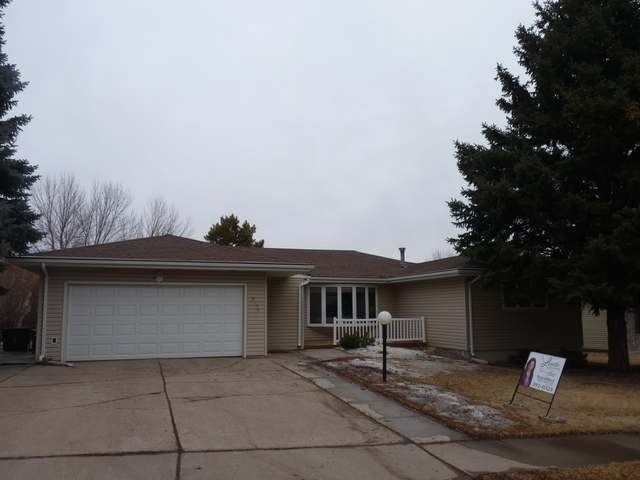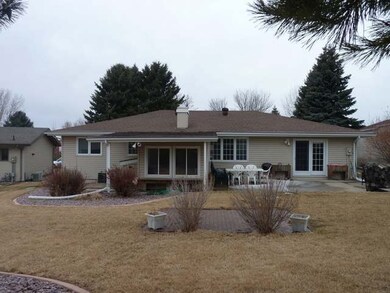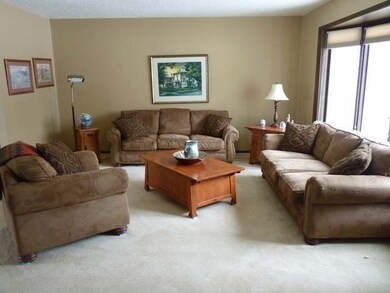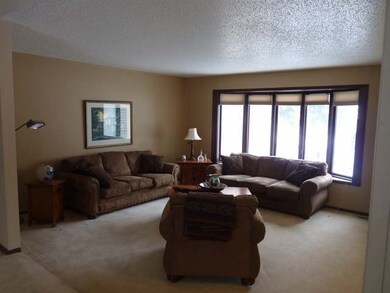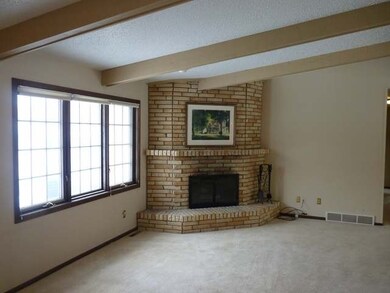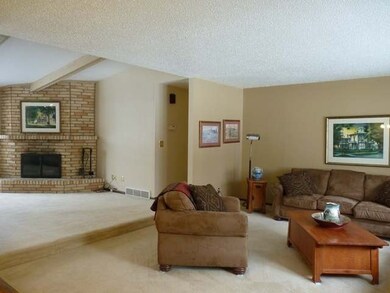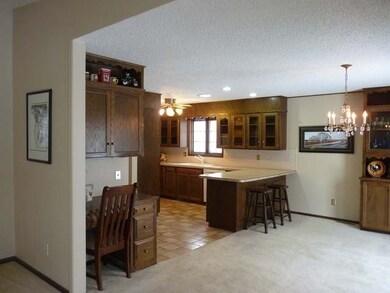
2059 Grimsrud Dr Bismarck, ND 58501
Highlights
- Sauna
- Deck
- Cathedral Ceiling
- Grimsrud Elementary School Rated 9+
- Family Room with Fireplace
- Ranch Style House
About This Home
As of October 2022Quality built LARGE with 3932 sq ft RANCH style home featuring 4 bedrooms on the MAIN floor plus 2 nonconforming bedrooms in the lower level. Home is located only two blocks to Grimsrud school. The home has an open floor plan with vaulted ceilings, brick fireplace, main floor laundry, both family and living rooms on main. A new dishwasher and range were recently installed in kitchen. The lower level features a huge family room with wet bar and three sided brick fireplace, large bathroom with whirlpool tub and a sauna, 2 bedrooms, game room including a pool table for the new buyer, plus a hot tub room with access from both lower level and main floor deck. The yard has been professionally landscaped with rock gardens, paver patios, private reading deck and a cozy front porch. There is a shed with electricity near the back of the lot. Call a Realtor today to view this home. GREAT VALUE....lots of space for $317,500.....bring your offer!
Last Agent to Sell the Property
NORTHWEST REALTY GROUP License #7008 Listed on: 01/20/2015
Home Details
Home Type
- Single Family
Est. Annual Taxes
- $2,702
Year Built
- Built in 1974
Lot Details
- 10,611 Sq Ft Lot
- Lot Dimensions are 84 x 55 x 153
- Level Lot
- Irregular Lot
- Front Yard Sprinklers
Parking
- 2 Car Attached Garage
- Garage Door Opener
- Driveway
Home Design
- Ranch Style House
- Slab Foundation
- Shingle Roof
- Vinyl Siding
- Concrete Perimeter Foundation
Interior Spaces
- Wet Bar
- Cathedral Ceiling
- Wood Burning Fireplace
- Window Treatments
- Family Room with Fireplace
- 2 Fireplaces
- Living Room with Fireplace
- Sauna
- Finished Basement
- Basement Fills Entire Space Under The House
Kitchen
- Range<<rangeHoodToken>>
- Dishwasher
Flooring
- Carpet
- Tile
- Vinyl
Bedrooms and Bathrooms
- 6 Bedrooms
- <<bathWithWhirlpoolToken>>
Laundry
- Laundry on main level
- Dryer
- Washer
Outdoor Features
- Deck
- Patio
- Porch
Schools
- Grimsrud Elementary School
Utilities
- Forced Air Heating and Cooling System
- Heating System Uses Natural Gas
- High Speed Internet
- Phone Available
- Cable TV Available
Community Details
- No Home Owners Association
Listing and Financial Details
- Assessor Parcel Number 0482-007-020
Ownership History
Purchase Details
Home Financials for this Owner
Home Financials are based on the most recent Mortgage that was taken out on this home.Purchase Details
Home Financials for this Owner
Home Financials are based on the most recent Mortgage that was taken out on this home.Similar Homes in Bismarck, ND
Home Values in the Area
Average Home Value in this Area
Purchase History
| Date | Type | Sale Price | Title Company |
|---|---|---|---|
| Warranty Deed | $460,000 | North Dakota Guaranty & Title | |
| Warranty Deed | $209,900 | -- |
Mortgage History
| Date | Status | Loan Amount | Loan Type |
|---|---|---|---|
| Open | $50,000 | Credit Line Revolving | |
| Open | $310,000 | New Conventional | |
| Previous Owner | $238,009 | VA | |
| Previous Owner | $167,900 | New Conventional | |
| Previous Owner | $15,000 | Unknown |
Property History
| Date | Event | Price | Change | Sq Ft Price |
|---|---|---|---|---|
| 10/14/2022 10/14/22 | Sold | -- | -- | -- |
| 09/01/2022 09/01/22 | Pending | -- | -- | -- |
| 05/30/2022 05/30/22 | For Sale | $460,000 | +49.6% | $117 / Sq Ft |
| 06/05/2015 06/05/15 | Sold | -- | -- | -- |
| 04/11/2015 04/11/15 | Pending | -- | -- | -- |
| 01/20/2015 01/20/15 | For Sale | $307,500 | -- | $78 / Sq Ft |
Tax History Compared to Growth
Tax History
| Year | Tax Paid | Tax Assessment Tax Assessment Total Assessment is a certain percentage of the fair market value that is determined by local assessors to be the total taxable value of land and additions on the property. | Land | Improvement |
|---|---|---|---|---|
| 2024 | $5,091 | $222,650 | $26,000 | $196,650 |
| 2023 | $5,208 | $222,650 | $26,000 | $196,650 |
| 2022 | $3,778 | $173,850 | $26,000 | $147,850 |
| 2021 | $4,366 | $165,250 | $24,000 | $141,250 |
| 2020 | $3,981 | $153,000 | $24,000 | $129,000 |
| 2019 | $3,856 | $151,500 | $0 | $0 |
| 2018 | $3,601 | $151,500 | $24,000 | $127,500 |
| 2017 | $2,867 | $151,500 | $24,000 | $127,500 |
| 2016 | $2,867 | $151,500 | $19,000 | $132,500 |
| 2014 | -- | $134,500 | $0 | $0 |
Agents Affiliated with this Home
-
SHIRLEY VOSS

Seller's Agent in 2022
SHIRLEY VOSS
CENTURY 21 Morrison Realty
(701) 400-4811
53 Total Sales
-
LUNETTE LIPP SANDO
L
Seller's Agent in 2015
LUNETTE LIPP SANDO
NORTHWEST REALTY GROUP
(701) 391-0323
127 Total Sales
Map
Source: Bismarck Mandan Board of REALTORS®
MLS Number: 3325578
APN: 0482-007-020
- 2044 N Bell St
- 2111 Nagel Dr
- 1915 N Bell St
- 2115 Marian Dr
- 606 W Turnpike Ave
- 2414 Springfield St
- 1716 Thompson St
- 2522 Sharps Place
- 2030 Saint Joseph Dr
- 2511 Stevens St
- 1919 Assumption Dr
- 2033 N Washington St Unit 5
- 228 W Turnpike Ave Unit 5
- 1821 N Washington St
- 2106 N Kavaney Dr Unit 4
- 2106 N Kavaney Dr Unit 6
- 2026 N Kavaney Dr Unit 11
- 2126 N Kavaney Dr Unit 10
- 1937 N Kavaney Dr Unit 6
- 121 Interstate Ave
