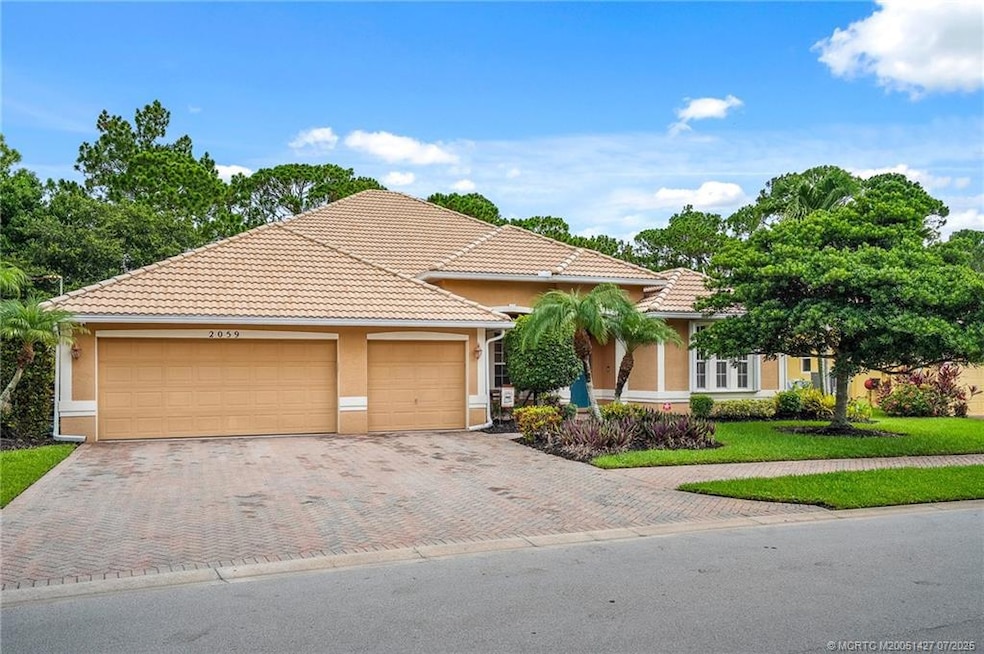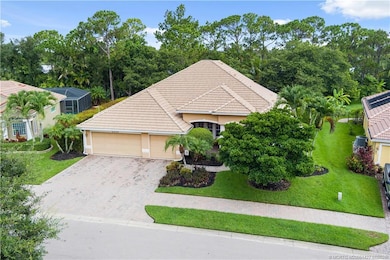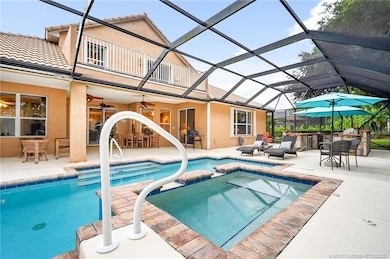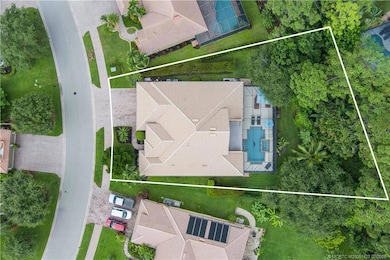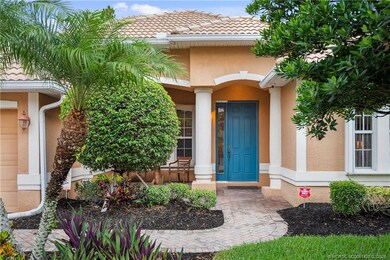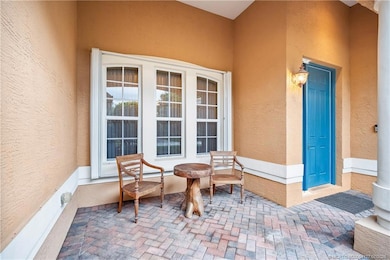2059 SW Panther Trace Stuart, FL 34997
South Stuart NeighborhoodEstimated payment $4,676/month
Highlights
- Screened Pool
- Gated Community
- Wood Flooring
- South Fork High School Rated A-
- Contemporary Architecture
- Main Floor Primary Bedroom
About This Home
Set on an oversized lot with beautiful landscaping and a personal paradise backyard this 2 story home offers plenty of living space along with plenty of storage space. This home boasts many special features. Kitchen is spacious with custom maple cabinetry a large pantry closet center island w/ wine fridge breakfast bar and casual dining space which flows seamlessly into the casual living room. There are separate dining and living spaces for formal entertainment. And there is also a spacious den on the first floor of the home. Bedrooms are split with three bedrooms including the primary on the first floor. Second floor provides additional living space with a large open balcony and one additional bedroom plus a large storage closet. TWO new HVAC units 09/2025, partial permanent generator large screened heated pool and spa summer kitchen central vac whole house accordian storm shutters cabana bath instant hot water dispenser and purifier and 500 gallon propane tank. Home is move in ready!
Listing Agent
One Sotheby's International Realty Brokerage Phone: 772-214-6466 License #3371409 Listed on: 07/17/2025
Co-Listing Agent
One Sotheby's International Realty Brokerage Phone: 772-214-6466 License #3446278
Home Details
Home Type
- Single Family
Est. Annual Taxes
- $7,019
Year Built
- Built in 2005
Lot Details
- 0.33 Acre Lot
- Sprinkler System
HOA Fees
- $140 Monthly HOA Fees
Home Design
- Contemporary Architecture
- Barrel Roof Shape
- Concrete Siding
- Block Exterior
Interior Spaces
- 3,491 Sq Ft Home
- 2-Story Property
- Central Vacuum
- High Ceiling
- Formal Dining Room
- Open Floorplan
- Pull Down Stairs to Attic
Kitchen
- Breakfast Area or Nook
- Electric Range
- Microwave
- Ice Maker
- Dishwasher
- Disposal
Flooring
- Wood
- Carpet
- Ceramic Tile
Bedrooms and Bathrooms
- 4 Bedrooms
- Primary Bedroom on Main
- Split Bedroom Floorplan
- Walk-In Closet
- Dual Sinks
- Bathtub
- Garden Bath
- Separate Shower
Laundry
- Dryer
- Washer
- Laundry Tub
Home Security
- Home Security System
- Hurricane or Storm Shutters
- Fire and Smoke Detector
Parking
- 3 Car Attached Garage
- Garage Door Opener
Pool
- Screened Pool
- Concrete Pool
- Heated In Ground Pool
- Spa
- Fence Around Pool
- Pool Equipment or Cover
Outdoor Features
- Balcony
- Covered Patio or Porch
- Outdoor Kitchen
- Outdoor Grill
Utilities
- Zoned Heating and Cooling
- Power Generator
- Water Heater
- Water Purifier
- Satellite Dish
- Cable TV Available
Community Details
Overview
- Association fees include management, common areas
Security
- Gated Community
Map
Home Values in the Area
Average Home Value in this Area
Tax History
| Year | Tax Paid | Tax Assessment Tax Assessment Total Assessment is a certain percentage of the fair market value that is determined by local assessors to be the total taxable value of land and additions on the property. | Land | Improvement |
|---|---|---|---|---|
| 2025 | $7,019 | $454,593 | -- | -- |
| 2024 | $6,888 | $441,782 | -- | -- |
| 2023 | $6,888 | $428,915 | $0 | $0 |
| 2022 | $6,652 | $416,423 | $0 | $0 |
| 2021 | $6,678 | $404,295 | $0 | $0 |
| 2020 | $6,561 | $398,714 | $0 | $0 |
| 2019 | $6,460 | $389,749 | $0 | $0 |
| 2018 | $6,310 | $382,962 | $0 | $0 |
| 2017 | $5,631 | $375,085 | $0 | $0 |
| 2016 | $5,767 | $361,240 | $105,000 | $256,240 |
| 2015 | -- | $330,290 | $80,000 | $250,290 |
| 2014 | -- | $336,890 | $80,000 | $256,890 |
Property History
| Date | Event | Price | List to Sale | Price per Sq Ft |
|---|---|---|---|---|
| 10/30/2025 10/30/25 | Pending | -- | -- | -- |
| 09/24/2025 09/24/25 | Price Changed | $754,900 | -1.9% | $216 / Sq Ft |
| 09/08/2025 09/08/25 | Price Changed | $769,900 | -0.6% | $221 / Sq Ft |
| 08/13/2025 08/13/25 | Price Changed | $774,900 | -0.6% | $222 / Sq Ft |
| 07/17/2025 07/17/25 | For Sale | $779,900 | -- | $223 / Sq Ft |
Purchase History
| Date | Type | Sale Price | Title Company |
|---|---|---|---|
| Warranty Deed | $367,000 | Attorney | |
| Corporate Deed | $546,100 | B D R Title | |
| Deed | $447,400 | -- |
Mortgage History
| Date | Status | Loan Amount | Loan Type |
|---|---|---|---|
| Previous Owner | $283,000 | Fannie Mae Freddie Mac |
Source: Martin County REALTORS® of the Treasure Coast
MLS Number: M20051427
APN: 06-39-41-010-000-00760-0
- 2160 SW Panther Trace
- 8006 SW Yachtsmans Dr
- 8279 SW Skipper Dr
- 8788 SW Fishermans Wharf Dr
- 8836 SW Fishermans Wharf Dr
- 8025 SW Yachtsmans Dr
- 1915 SW Panther Trace
- 2242 SW Panther Trace
- 1944 SW College St
- 8918 SW Caprice Cir
- 8828 SW Horizon Ct
- 2815 SW Regal Terrace
- 8897 SW Fishermans Wharf Dr
- 8928 SW Bonneville Dr
- 8942 SW Bonneville Dr
- 1850 SW Hackman Terrace
- 2671 SW Versailles Terrace
- 8998 SW Bonneville Dr
- 2698 SW Versailles Terrace
- 2500 SW Marquis Terrace
