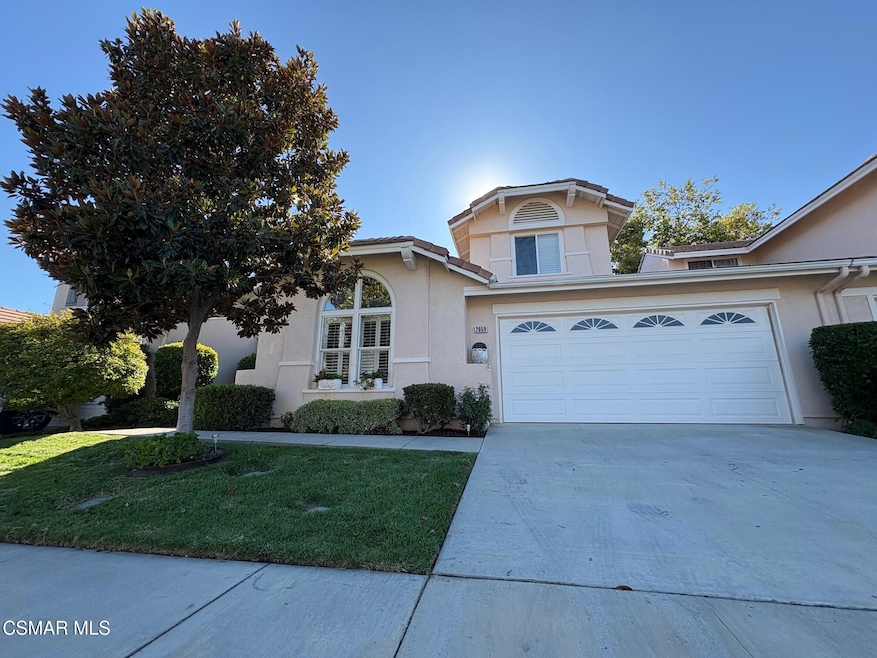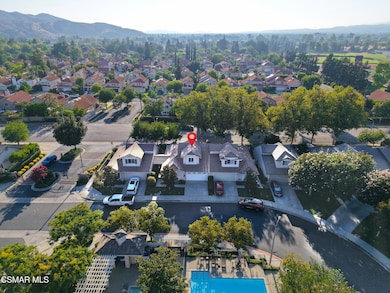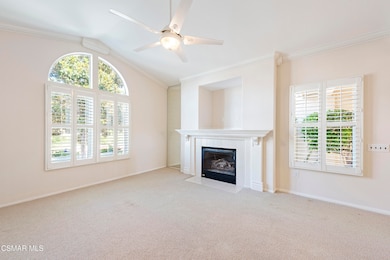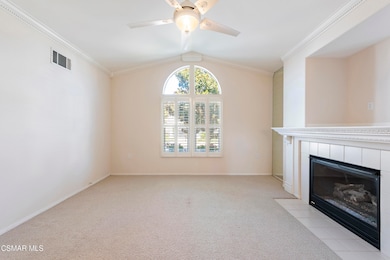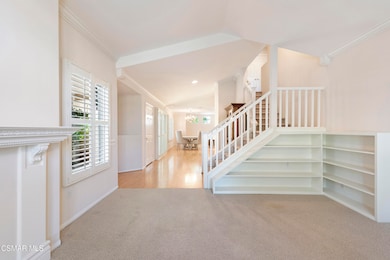
2059 Tulip Ave Simi Valley, CA 93063
East Simi Valley NeighborhoodEstimated payment $4,644/month
Highlights
- Heated In Ground Pool
- Gated Community
- Main Floor Bedroom
- Senior Community
- Cathedral Ceiling
- Granite Countertops
About This Home
Captivating Find in the highly-desirable Casa Flores 55+ Gated Community with ideal location in the complex, directly across from the sparkling community pool and spa! Only one owner since originally built! Gorgeous two-bedroom, 2-1/2 bath with 1,494 square feet and every upgrade: Custom crown molding in living and dining areas, and the light and bright kitchen has been updated with granite kitchen countertops, pull-out shelves and upgraded appliances, including trash compactor. With direct-access from the convenient indoor laundry room, the finished two-car garage features epoxy flooring, built-in storage and work bench. The walk-in main closet provides ample storage with optimized designed, while all the dual-paned windows highlight custom plantation shutters and bespoke window coverings. Enjoy the gas fireplace on chilly nights, or the beautiful, professionally-landscaped backyard during the warmer months. Nothing to worry about with custom security doors and leaf-filter gutter guards in place, and the water heater newly-replaced in 2024. Casa Flores Community makes it easy to enjoy your new home as it also maintains the tranquil community park/picnic tables (under the oaks), and takes care of front yard landscaping, exterior building components (such as roof and painting). Freshly-painted interior and move-in ready!
Listing Agent
Better Homes and Gardens Real Estate Town Center License #02027582 Listed on: 08/18/2025
Home Details
Home Type
- Single Family
Est. Annual Taxes
- $1,823
Year Built
- Built in 2000
Lot Details
- 3,484 Sq Ft Lot
- East Facing Home
- Fenced Yard
- Block Wall Fence
- Sprinklers on Timer
- Back and Front Yard
HOA Fees
- $406 Monthly HOA Fees
Parking
- 2 Car Direct Access Garage
- Driveway
- Automatic Gate
Home Design
- Patio Home
- Slab Foundation
- Concrete Roof
- Common Roof
- Stucco
Interior Spaces
- 1,494 Sq Ft Home
- 2-Story Property
- Crown Molding
- Cathedral Ceiling
- Gas Fireplace
- Double Pane Windows
- Plantation Shutters
- Custom Window Coverings
- Sliding Doors
- Living Room with Fireplace
- Dining Area
- Carbon Monoxide Detectors
- Laundry Room
Kitchen
- Breakfast Bar
- Microwave
- Dishwasher
- Granite Countertops
- Trash Compactor
- Disposal
Flooring
- Carpet
- Laminate
Bedrooms and Bathrooms
- 2 Bedrooms
- Main Floor Bedroom
- Walk-In Closet
- Double Vanity
Accessible Home Design
- Grab Bar In Bathroom
- Halls are 36 inches wide or more
- Doors with lever handles
Pool
- Heated In Ground Pool
- In Ground Spa
- Outdoor Pool
- Fence Around Pool
Outdoor Features
- Rain Gutters
Utilities
- Forced Air Heating and Cooling System
- Heating System Uses Natural Gas
- Underground Utilities
- Municipal Utilities District Water
Listing and Financial Details
- Assessor Parcel Number 6500311025
- Seller Considering Concessions
Community Details
Overview
- Senior Community
- Association fees include building & grounds, earthquake insurance
- Casa Flores HOA
- Casa Flores Subdivision
- Maintained Community
- The community has rules related to covenants, conditions, and restrictions
Amenities
- Picnic Area
- Community Mailbox
Recreation
- Community Pool
- Community Spa
Security
- Controlled Access
- Gated Community
Map
Home Values in the Area
Average Home Value in this Area
Tax History
| Year | Tax Paid | Tax Assessment Tax Assessment Total Assessment is a certain percentage of the fair market value that is determined by local assessors to be the total taxable value of land and additions on the property. | Land | Improvement |
|---|---|---|---|---|
| 2025 | $1,823 | $106,282 | $18,475 | $87,807 |
| 2024 | $1,823 | $104,199 | $18,113 | $86,086 |
| 2023 | $1,708 | $102,156 | $17,757 | $84,399 |
| 2022 | $1,665 | $100,153 | $17,408 | $82,745 |
| 2021 | $1,619 | $98,190 | $17,067 | $81,123 |
| 2020 | $1,563 | $97,186 | $16,893 | $80,293 |
| 2019 | $1,486 | $95,281 | $16,562 | $78,719 |
| 2018 | $1,450 | $93,414 | $16,238 | $77,176 |
| 2017 | $1,401 | $91,583 | $15,920 | $75,663 |
| 2016 | $1,329 | $89,788 | $15,608 | $74,180 |
| 2015 | $1,283 | $88,442 | $15,375 | $73,067 |
| 2014 | $1,244 | $86,712 | $15,075 | $71,637 |
Property History
| Date | Event | Price | Change | Sq Ft Price |
|---|---|---|---|---|
| 08/18/2025 08/18/25 | For Sale | $749,900 | -- | $502 / Sq Ft |
Purchase History
| Date | Type | Sale Price | Title Company |
|---|---|---|---|
| Interfamily Deed Transfer | -- | Lawyers Title Company | |
| Grant Deed | $235,000 | Lawyers Title Company | |
| Grant Deed | -- | Lawyers Title Company |
Similar Homes in Simi Valley, CA
Source: Conejo Simi Moorpark Association of REALTORS®
MLS Number: 225004061
APN: 650-0-311-025
- 5526 E Los Angeles Ave Unit 1
- 5526 E Los Angeles Ave Unit 2
- 5526 E Los Angeles Ave Unit 3
- 5526 E Los Angeles Ave Unit 4
- 5518 E Los Angeles Ave Unit 8
- 5518 E Los Angeles Ave Unit 7
- 5518 E Los Angeles Ave Unit 6
- 5518 E Los Angeles Ave Unit 5
- 5510 E Los Angeles Ave Unit 12
- 5510 E Los Angeles Ave Unit 11
- 5510 E Los Angeles Ave Unit 10
- 5510 E Los Angeles Ave Unit 9
- 5502 E Los Angeles Ave Unit 16
- 5502 E Los Angeles Ave Unit 15
- 5502 E Los Angeles Ave Unit 14
- 5502 E Los Angeles Ave Unit 13
- 5368 Rainwood St Unit 65
- 2258 Birchglen St Unit 140
- 2026 Calle la Sombra Unit 2
- 5888 E Marlies Ave
- 1930 Yosemite Ave
- 5505 Cochran St
- 2486 Stow St
- 5377 Cochran St
- 1791 Locust St
- 2014 Avenida Placida Unit 4
- 5335 Cochran St
- 2498 Stearns St
- 5065 Hidden Park Ct
- 1291 Vintage Oak St
- 1259 Gonzales Rd
- 4871-4879 E Los Angeles Ave
- 4862 Cochran St
- 4571 Bidwell St
- 3155 Crazy Horse Dr
- 4497 Bidwell St
- 4565 Alamo St Unit A
- 1850 Buyers St Unit 104
- 1850 Buyers St Unit 204
- 1850 Buyers St Unit 202
