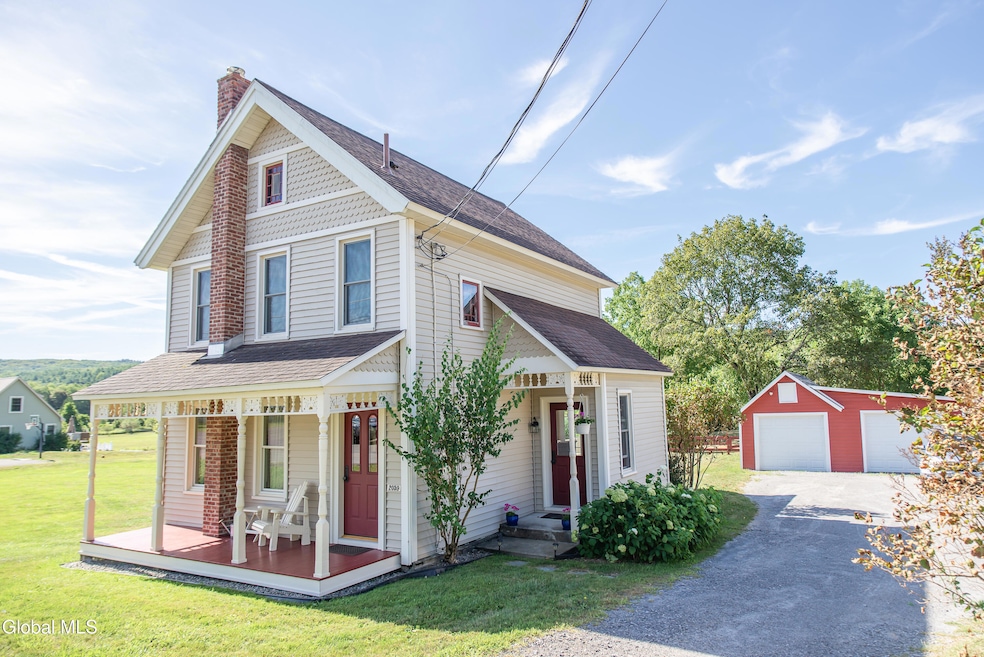
2059 W Glenville Rd Amsterdam, NY 12010
Estimated payment $2,012/month
Highlights
- View of Trees or Woods
- Deck
- Wood Flooring
- Colonial Architecture
- Cathedral Ceiling
- No HOA
About This Home
Twilight Open House! Thursday, August 21, from 5-7. Come and see this 1896 Victorian with gingerbread trim and scalloped siding. This home is a well-cared-for charmer was primarily renovated by Schrader & Co and sits within the historic West Glenville hamlet. 3 bedrooms, 1 1⁄2 baths, beautiful hardwood floors, and loads of natural light. Cedar kitchen cabinets with cathedral ceiling and eye-catching hewn beam, formal dining room with built-in display cabinet and shelves, and there's even a 1st floor laundry! Relax on the front porch or open the French doors from the kitchen to the back deck to enjoy scenic views of the forest and Glenville hills. Private backyard, 3-car garage + large shed for storage and hobbies. Updated, lovingly restored over the years, and move-in ready! Scotia-Glenville Schools.
Home Details
Home Type
- Single Family
Est. Annual Taxes
- $5,249
Year Built
- Built in 1896 | Remodeled
Lot Details
- 0.35 Acre Lot
- Lot Dimensions are 69 x 240 x 101 x 232
- Property fronts a private road
- Wood Fence
- Back Yard Fenced
- Landscaped
- Cleared Lot
- Property is zoned Single Residence
Parking
- 3 Car Detached Garage
- Driveway
- Off-Street Parking
Property Views
- Woods
- Pasture
- Hills
- Forest
- Meadow
Home Design
- Colonial Architecture
- Old Style Architecture
- Victorian Architecture
- Stone Foundation
- Vinyl Siding
- Asphalt
Interior Spaces
- 1,249 Sq Ft Home
- 2-Story Property
- Built-In Features
- Chair Railings
- Crown Molding
- Cathedral Ceiling
- Paddle Fans
- Double Pane Windows
- ENERGY STAR Qualified Windows
- ENERGY STAR Qualified Doors
- Living Room
- Dining Room
- Unfinished Basement
- Partial Basement
- Pull Down Stairs to Attic
Kitchen
- Eat-In Kitchen
- Range
- Dishwasher
Flooring
- Wood
- Vinyl
Bedrooms and Bathrooms
- 3 Bedrooms
- Bathroom on Main Level
- Ceramic Tile in Bathrooms
Laundry
- Laundry on main level
- Laundry in Bathroom
- Washer and Dryer
Outdoor Features
- Deck
- Covered Patio or Porch
- Shed
Schools
- Glendaal Elementary School
- Scotia-Glenville High School
Utilities
- Ductless Heating Or Cooling System
- Heating System Uses Oil
- Heat Pump System
- Hot Water Heating System
- Electric Baseboard Heater
- 200+ Amp Service
- Oil Water Heater
- Septic Tank
- High Speed Internet
- Cable TV Available
Community Details
- No Home Owners Association
Listing and Financial Details
- Legal Lot and Block 10.002 / 1
- Assessor Parcel Number 422289 3.4-1-10.2
Map
Home Values in the Area
Average Home Value in this Area
Tax History
| Year | Tax Paid | Tax Assessment Tax Assessment Total Assessment is a certain percentage of the fair market value that is determined by local assessors to be the total taxable value of land and additions on the property. | Land | Improvement |
|---|---|---|---|---|
| 2024 | $4,714 | $136,000 | $29,100 | $106,900 |
| 2023 | $4,714 | $136,000 | $29,100 | $106,900 |
| 2022 | $5,109 | $136,000 | $29,100 | $106,900 |
| 2021 | $5,049 | $136,000 | $29,100 | $106,900 |
| 2020 | $4,554 | $136,000 | $29,100 | $106,900 |
| 2018 | $4,342 | $136,000 | $29,100 | $106,900 |
| 2016 | $4,147 | $136,000 | $29,100 | $106,900 |
Property History
| Date | Event | Price | Change | Sq Ft Price |
|---|---|---|---|---|
| 08/26/2025 08/26/25 | Pending | -- | -- | -- |
| 08/20/2025 08/20/25 | For Sale | $289,000 | -- | $231 / Sq Ft |
Purchase History
| Date | Type | Sale Price | Title Company |
|---|---|---|---|
| Interfamily Deed Transfer | -- | Gerald Dwyer |
Mortgage History
| Date | Status | Loan Amount | Loan Type |
|---|---|---|---|
| Closed | $30,000 | Credit Line Revolving |
Similar Homes in Amsterdam, NY
Source: Global MLS
MLS Number: 202524197
APN: 422289 3.4-1-10.2
- L4 Johnson Rd
- 324 W Glenville Rd
- 1135 Sacandaga Rd
- 1226 Sacandaga Rd
- 1112 Sacandaga Rd
- 457 Swart Hill Rd
- 7 Western Ave
- 239 Wolf Hollow Rd
- 1234 Eastern Ave
- 251 Vernon Rd
- 128 State Highway 5s
- 753 Washout Rd
- 885 Charlton Rd
- 241 New York 5s Unit 23
- 264 State Highway 5s
- 1085 W Line Rd
- 3080 Ridge Rd
- 928 Sacandaga Rd
- 1560 Division St
- 2532 State Highway 67






