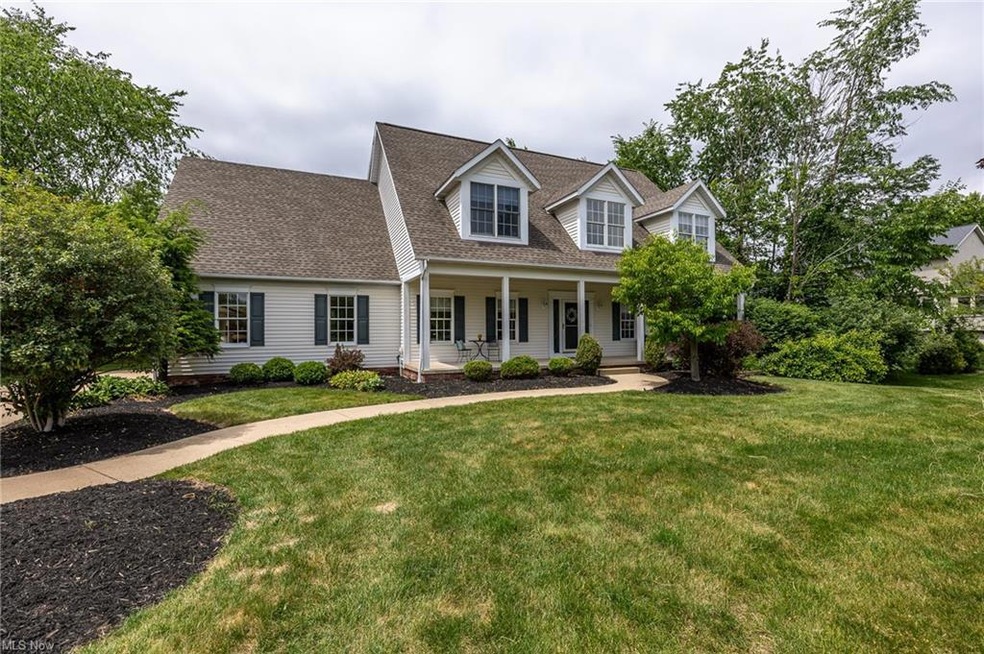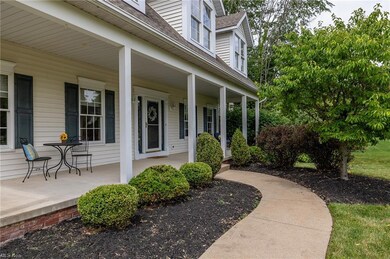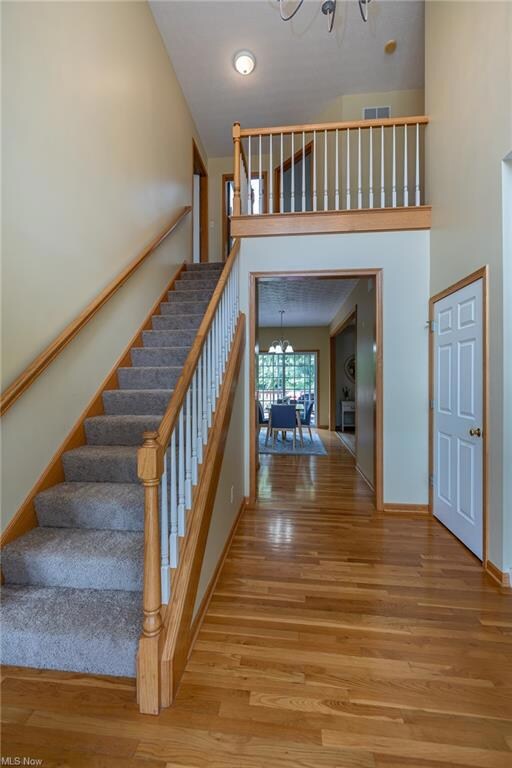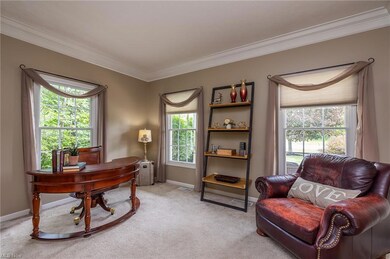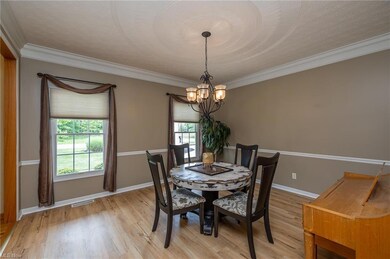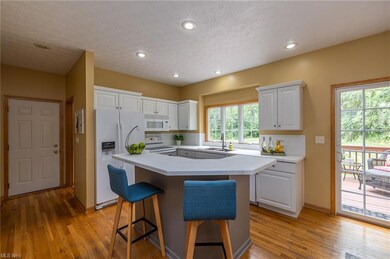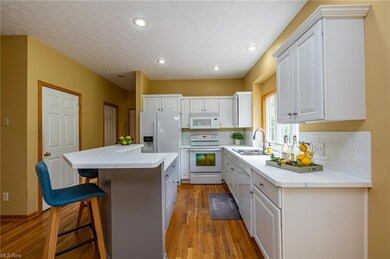
2059 Weston Dr Hudson, OH 44236
Highlights
- Cape Cod Architecture
- Deck
- 1 Fireplace
- Ellsworth Hill Elementary School Rated A-
- Park or Greenbelt View
- Porch
About This Home
As of July 2023Welcome to this beautiful 4-bedroom, 3.5-bathroom Cape Cod home located in the Weston Place neighborhood. Situated on a tree-lined .45-acre property, the exterior of the home boasts lush landscaping and an attractive 3-car side-load garage, complemented by a lovely covered front porch. As you enter through the 2-story foyer, you'll notice the gleaming hardwood floors that flow seamlessly into the kitchen. The foyer is flanked by a formal dining room with new luxury vinyl flooring and a sitting room that can be utilized as an office space. The newly updated eat-in kitchen features a center island with seating, ample cabinetry, new garbage disposal (2022), a pantry, and a dining area. It also provides access to the two-tiered deck and the private, tree-lined backyard. The kitchen opens up to the family room, which offers new luxury vinyl flooring, an abundance of natural light, and a cozy gas burning fireplace. Conveniently located on the first floor, you'll find a laundry room and a powder room. Upstairs, the carpet has been replaced throughout the entire floor. The vaulted master bedroom offers a walk-in closet and an en-suite bath with double sink vanities, a spa-like tub, and a walk-in shower. Three additional bedrooms with sizable closets share a full bathroom. The full finished basement adds additional living space and includes a full bathroom, as well as storage space. This home is truly a must-have for those seeking luxury and comfort in a serene setting. Welcome home!
Last Agent to Sell the Property
EXP Realty, LLC. License #411497 Listed on: 06/23/2023

Home Details
Home Type
- Single Family
Est. Annual Taxes
- $7,373
Year Built
- Built in 2000
Lot Details
- 0.45 Acre Lot
- Lot Dimensions are 108x180
Parking
- 3 Car Garage
- Garage Drain
Home Design
- Cape Cod Architecture
- Asphalt Roof
- Vinyl Construction Material
Interior Spaces
- 2-Story Property
- 1 Fireplace
- Park or Greenbelt Views
Kitchen
- Range
- Microwave
- Dishwasher
Bedrooms and Bathrooms
- 4 Bedrooms
Laundry
- Dryer
- Washer
Finished Basement
- Basement Fills Entire Space Under The House
- Sump Pump
Outdoor Features
- Deck
- Porch
Utilities
- Forced Air Heating and Cooling System
- Heating System Uses Gas
Community Details
- Weston Place Community
Listing and Financial Details
- Assessor Parcel Number 3007124
Ownership History
Purchase Details
Home Financials for this Owner
Home Financials are based on the most recent Mortgage that was taken out on this home.Purchase Details
Home Financials for this Owner
Home Financials are based on the most recent Mortgage that was taken out on this home.Purchase Details
Purchase Details
Home Financials for this Owner
Home Financials are based on the most recent Mortgage that was taken out on this home.Purchase Details
Home Financials for this Owner
Home Financials are based on the most recent Mortgage that was taken out on this home.Purchase Details
Home Financials for this Owner
Home Financials are based on the most recent Mortgage that was taken out on this home.Purchase Details
Home Financials for this Owner
Home Financials are based on the most recent Mortgage that was taken out on this home.Purchase Details
Home Financials for this Owner
Home Financials are based on the most recent Mortgage that was taken out on this home.Similar Homes in the area
Home Values in the Area
Average Home Value in this Area
Purchase History
| Date | Type | Sale Price | Title Company |
|---|---|---|---|
| Warranty Deed | $531,500 | None Listed On Document | |
| Warranty Deed | $335,000 | None Available | |
| Interfamily Deed Transfer | -- | Attorney | |
| Survivorship Deed | $293,200 | Attorney | |
| Survivorship Deed | $333,900 | Chicago Title Insurance Co | |
| Warranty Deed | $291,100 | Midland Commerce Group | |
| Corporate Deed | $99,800 | Midland Commerce Group | |
| Deed | $1,250,000 | -- |
Mortgage History
| Date | Status | Loan Amount | Loan Type |
|---|---|---|---|
| Previous Owner | $225,000 | New Conventional | |
| Previous Owner | $234,600 | New Conventional | |
| Previous Owner | $263,000 | Unknown | |
| Previous Owner | $267,100 | Purchase Money Mortgage | |
| Previous Owner | $25,000 | Unknown | |
| Previous Owner | $228,750 | Unknown | |
| Previous Owner | $232,880 | No Value Available | |
| Previous Owner | $410,000 | No Value Available | |
| Previous Owner | $1,000,000 | New Conventional | |
| Closed | $33,400 | No Value Available |
Property History
| Date | Event | Price | Change | Sq Ft Price |
|---|---|---|---|---|
| 07/26/2023 07/26/23 | Sold | $531,500 | +6.3% | $157 / Sq Ft |
| 06/25/2023 06/25/23 | Pending | -- | -- | -- |
| 06/23/2023 06/23/23 | For Sale | $499,900 | +49.2% | $148 / Sq Ft |
| 04/01/2019 04/01/19 | Sold | $335,000 | -1.2% | $117 / Sq Ft |
| 02/22/2019 02/22/19 | Pending | -- | -- | -- |
| 02/18/2019 02/18/19 | For Sale | $339,000 | -- | $118 / Sq Ft |
Tax History Compared to Growth
Tax History
| Year | Tax Paid | Tax Assessment Tax Assessment Total Assessment is a certain percentage of the fair market value that is determined by local assessors to be the total taxable value of land and additions on the property. | Land | Improvement |
|---|---|---|---|---|
| 2025 | $8,783 | $173,037 | $33,583 | $139,454 |
| 2024 | $8,783 | $173,037 | $33,583 | $139,454 |
| 2023 | $8,783 | $172,726 | $33,583 | $139,143 |
| 2022 | $7,373 | $117,636 | $22,845 | $94,791 |
| 2021 | $7,684 | $117,636 | $22,845 | $94,791 |
| 2020 | $7,589 | $117,640 | $22,850 | $94,790 |
| 2019 | $6,559 | $108,110 | $18,410 | $89,700 |
| 2018 | $6,536 | $108,110 | $18,410 | $89,700 |
| 2017 | $5,994 | $108,110 | $18,410 | $89,700 |
| 2016 | $6,037 | $96,290 | $18,410 | $77,880 |
| 2015 | $5,994 | $96,290 | $18,410 | $77,880 |
| 2014 | $6,010 | $96,290 | $18,410 | $77,880 |
| 2013 | $6,703 | $105,000 | $18,410 | $86,590 |
Agents Affiliated with this Home
-

Seller's Agent in 2023
Sylvia Incorvaia
EXP Realty, LLC.
(216) 316-1893
7 in this area
2,666 Total Sales
-

Buyer's Agent in 2023
Jean Reno
Howard Hanna
(330) 958-2609
89 in this area
219 Total Sales
-

Seller's Agent in 2019
Karen Downing
Keller Williams Living
(330) 607-7964
6 in this area
12 Total Sales
-

Buyer's Agent in 2019
Brad Miklovich
Keller Williams Chervenic Rlty
(216) 287-6357
8 in this area
405 Total Sales
Map
Source: MLS Now
MLS Number: 4468907
APN: 30-07124
- 5360 Brooklands Dr
- V/L Norton Rd
- 5027 Lake Breeze Landing
- 5003 Lake Breeze Landing
- 1620 Sapphire Dr
- 4909 Garnet Cir
- 2352 Becket Cir
- 2610 Norton Rd
- 2678 Duquesne Dr
- 4923 Heights Dr
- 2280 Becket Cir
- 1877 Clearbrook Dr
- 2798 E Celeste View Dr
- 1819 Clearbrook Dr
- 1529 Spruce Hill Dr
- 2749 Norton Rd
- 5420 Crystal Cove Cir
- 1627 Cypress Ct
- V/L Lawnmark Dr
- 2598 Jefferson Place Unit A
