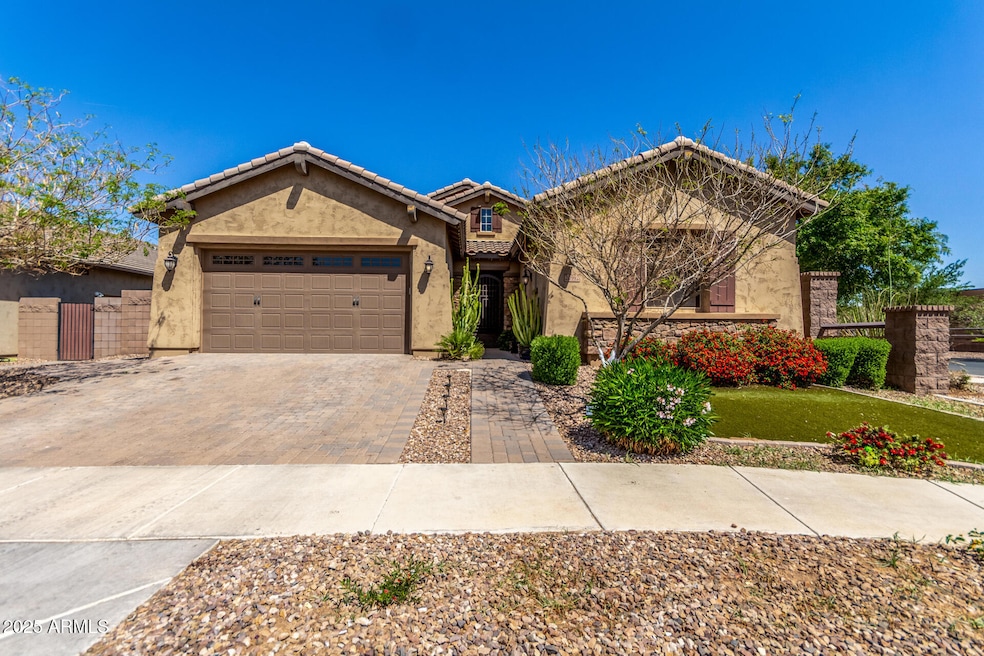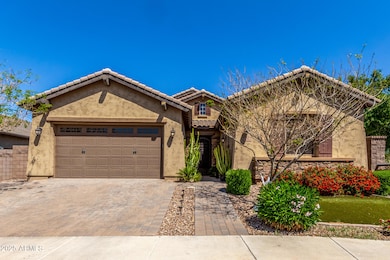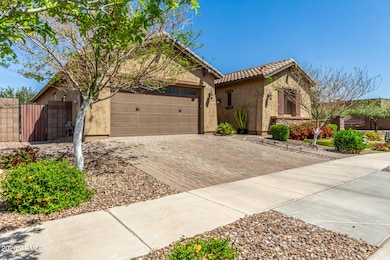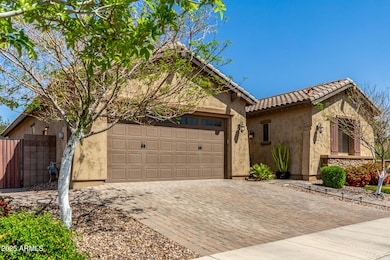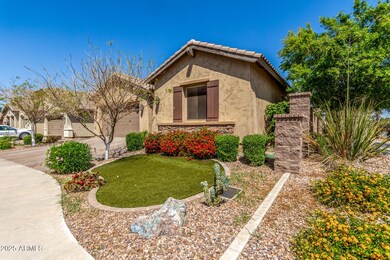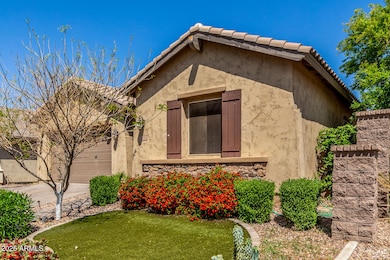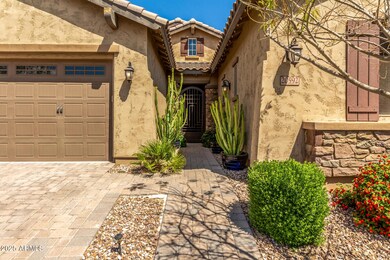
20592 E Reins Rd Queen Creek, AZ 85142
Highlights
- Heated Pool
- Contemporary Architecture
- Granite Countertops
- Jack Barnes Elementary School Rated A-
- Corner Lot
- Covered patio or porch
About This Home
As of June 2025Stunning residence with pool in Queen Creek Station! Conveniently located on a prime corner lot near parks, shopping & more! The interior showcases a bright & airy open floor, tall ceilings, wood-look floors, arched doorways, stylish light fixtures, a wall-mounted fireplace with cladding stone accents, and multi-sliders to the backyard for easy entertaining. The pristine kitchen features recessed lighting, espresso cabinetry, custom tile backsplash, granite counters, SS appliances, a spacious pantry, & an island with a breakfast bar. The main retreat displays a tray ceiling, outdoor access, a walk-in closet, and an immaculate ensuite with two vanities, a soaking tub & a step-in shower. Out the back, discover a sparkling heated & cooled pool What's not to love? Act now
Last Agent to Sell the Property
Cactus Bloom Realty License #SA648140000 Listed on: 04/09/2025
Home Details
Home Type
- Single Family
Est. Annual Taxes
- $2,726
Year Built
- Built in 2017
Lot Details
- 7,501 Sq Ft Lot
- Desert faces the front and back of the property
- Block Wall Fence
- Artificial Turf
- Corner Lot
HOA Fees
- $165 Monthly HOA Fees
Parking
- 2 Car Direct Access Garage
- Garage Door Opener
Home Design
- Contemporary Architecture
- Wood Frame Construction
- Tile Roof
- Stucco
Interior Spaces
- 2,337 Sq Ft Home
- 1-Story Property
- Ceiling height of 9 feet or more
- Ceiling Fan
- Double Pane Windows
- Living Room with Fireplace
Kitchen
- Breakfast Bar
- Built-In Microwave
- Kitchen Island
- Granite Countertops
Flooring
- Carpet
- Tile
- Vinyl
Bedrooms and Bathrooms
- 3 Bedrooms
- Primary Bathroom is a Full Bathroom
- 2.5 Bathrooms
- Dual Vanity Sinks in Primary Bathroom
- Bathtub With Separate Shower Stall
Accessible Home Design
- No Interior Steps
Outdoor Features
- Heated Pool
- Covered patio or porch
Schools
- Jack Barnes Elementary School
- Queen Creek Junior High School
- Queen Creek High School
Utilities
- Cooling Available
- Heating System Uses Natural Gas
- High Speed Internet
- Cable TV Available
Listing and Financial Details
- Tax Lot 564
- Assessor Parcel Number 314-07-512
Community Details
Overview
- Association fees include ground maintenance
- Queen Creek Station Association, Phone Number (480) 422-0888
- Built by Fulton Homes
- Fulton Homes At Queen Creek Station Parcel 6 Subdivision
Recreation
- Community Playground
- Community Pool
- Bike Trail
Ownership History
Purchase Details
Home Financials for this Owner
Home Financials are based on the most recent Mortgage that was taken out on this home.Purchase Details
Home Financials for this Owner
Home Financials are based on the most recent Mortgage that was taken out on this home.Similar Homes in Queen Creek, AZ
Home Values in the Area
Average Home Value in this Area
Purchase History
| Date | Type | Sale Price | Title Company |
|---|---|---|---|
| Warranty Deed | $610,000 | Pioneer Title Agency | |
| Special Warranty Deed | $371,193 | First American Title Insuran | |
| Special Warranty Deed | $93,916 | First American Title Insuran |
Mortgage History
| Date | Status | Loan Amount | Loan Type |
|---|---|---|---|
| Previous Owner | $358,282 | VA | |
| Previous Owner | $371,193 | VA |
Property History
| Date | Event | Price | Change | Sq Ft Price |
|---|---|---|---|---|
| 06/26/2025 06/26/25 | Sold | $610,000 | -3.9% | $261 / Sq Ft |
| 04/09/2025 04/09/25 | For Sale | $635,000 | -- | $272 / Sq Ft |
Tax History Compared to Growth
Tax History
| Year | Tax Paid | Tax Assessment Tax Assessment Total Assessment is a certain percentage of the fair market value that is determined by local assessors to be the total taxable value of land and additions on the property. | Land | Improvement |
|---|---|---|---|---|
| 2025 | $2,726 | $27,557 | -- | -- |
| 2024 | $2,738 | $26,245 | -- | -- |
| 2023 | $2,738 | $46,900 | $9,380 | $37,520 |
| 2022 | $2,665 | $34,800 | $6,960 | $27,840 |
| 2021 | $2,702 | $31,330 | $6,260 | $25,070 |
| 2020 | $2,712 | $30,810 | $6,160 | $24,650 |
| 2019 | $2,763 | $28,560 | $5,710 | $22,850 |
| 2018 | $301 | $6,060 | $6,060 | $0 |
| 2017 | $281 | $2,640 | $2,640 | $0 |
| 2016 | $272 | $2,490 | $2,490 | $0 |
Agents Affiliated with this Home
-

Seller's Agent in 2025
Katheleen Balint
Cactus Bloom Realty
(480) 993-7010
4 in this area
31 Total Sales
-

Buyer's Agent in 2025
Heather Werner
Ravenswood Realty
(480) 231-0105
17 in this area
188 Total Sales
Map
Source: Arizona Regional Multiple Listing Service (ARMLS)
MLS Number: 6849699
APN: 314-07-512
- 20575 E Mockingbird Dr
- 20568 E Mockingbird Dr
- 20729 E Canary Way
- 20471 E Carriage Way
- 20520 E Mockingbird Dr
- 20762 E Canary Way
- 20742 E Mockingbird Dr
- 20765 E Raven Dr
- 20320 E Canary Way
- 20374 E Raven Dr
- 20269 E Hummingbird Dr
- 20891 E Cattle Dr
- 21167 E Arrowhead Trail
- 21151 E Arrowhead Trail
- 20979 E Mayberry Rd
- 21002 E Mayberry Rd
- 20814 E Saddle Way
- 19314 S 208th Place
- 21047 E Mayberry Rd
- 20456 E Camina Buena Vista
