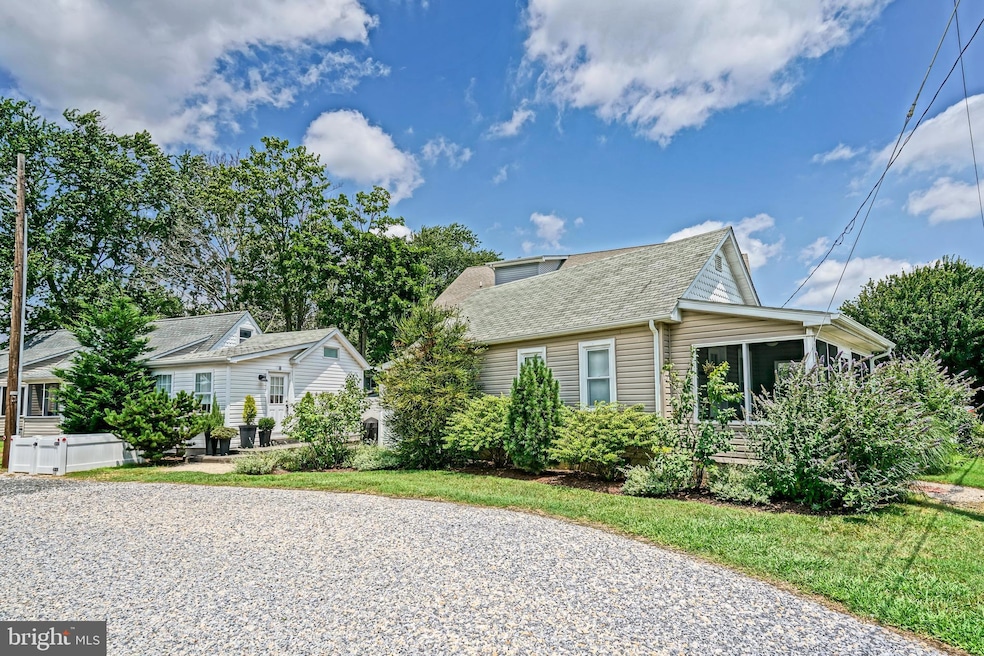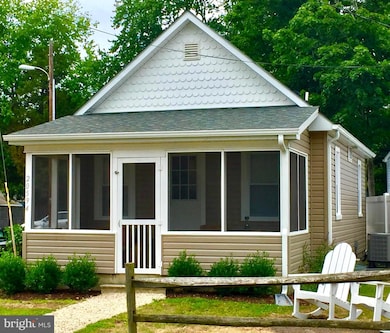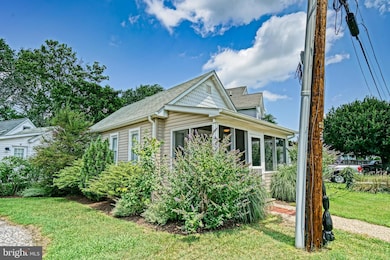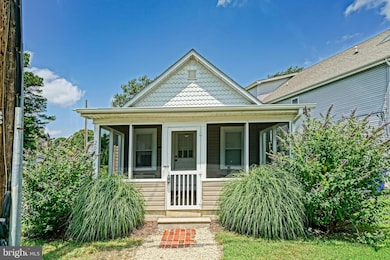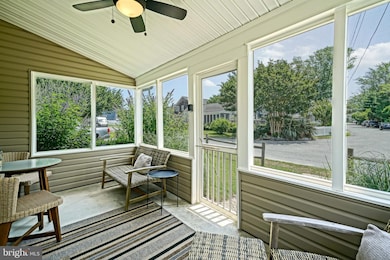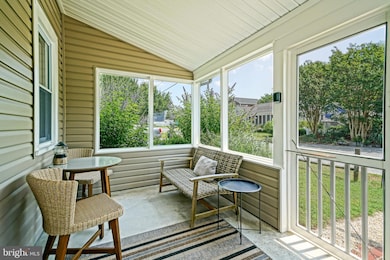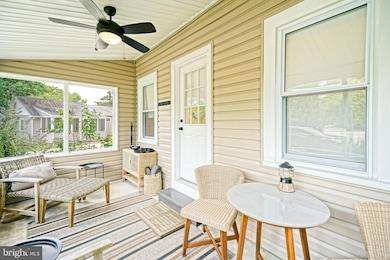20594 & 37836 Bay Cobblestone Rehoboth Beach, DE 19971
Estimated payment $6,603/month
Highlights
- Water Oriented
- Open Floorplan
- Cottage
- Rehoboth Elementary School Rated A
- Screened Porch
- Country Kitchen
About This Home
INCREDIBLE INVESTMENT OPPORTUNITY – TWO SEPERATE RENTALS IN ONE!
Discover coastal charm and unbeatable convenience with a beautifully restored 1940s 2-bedroom cottage PLUS a separate detached studio guest home – both with NO GROUND RENT and located less than a mile from the sands of Dewey & Rehoboth Beach!
Blending modern Swedish mid-century design with the timeless feel of a beachside retreat, these homes offer the perfect mix of style and comfort. Bike to the beach in under five minutes, enjoy Rehoboth’s award-winning dining and nightlife, or explore nearby Thompson Island Trail and state parks.
Each unit is thoughtfully outfitted with a full-service kitchen, an inviting living space, a sumptuous full bath, and private outdoor showers. The main cottage also boasts 2 enticing screened-porches for relaxation and entertaining. A private courtyard creates the ideal outdoor gathering spot. Plus a community shared laundry area and adjacent parking for added ease.
With proven rental history, these properties are not only a memorable coastal getaway but also a smart and easy investment. Everything you need for a turnkey Rehoboth Beach retreat is here – call today! NOTE: These cottages can be upwardly expanded with the approval from the Condo Association, which the seller is in the process of doing.
Listing Agent
(302) 278-6726 leeann@leeanngroup.com Berkshire Hathaway HomeServices PenFed Realty License #RA-0002064 Listed on: 09/26/2025

Home Details
Home Type
- Single Family
Year Built
- Built in 1948 | Remodeled in 2018
Lot Details
- Property is zoned GR
HOA Fees
- $402 Monthly HOA Fees
Home Design
- Cottage
- Frame Construction
- Shingle Roof
- Vinyl Siding
- Stick Built Home
Interior Spaces
- 840 Sq Ft Home
- Property has 1 Level
- Open Floorplan
- Built-In Features
- Ceiling Fan
- Recessed Lighting
- Living Room
- Screened Porch
- Luxury Vinyl Plank Tile Flooring
- Crawl Space
Kitchen
- Country Kitchen
- Electric Oven or Range
- Microwave
- Dishwasher
Bedrooms and Bathrooms
- 2 Main Level Bedrooms
- 2 Full Bathrooms
Parking
- Off-Street Parking
- Unassigned Parking
Outdoor Features
- Outdoor Shower
- Water Oriented
- Property is near an ocean
Utilities
- Central Air
- Heat Pump System
- Electric Water Heater
Listing and Financial Details
- Assessor Parcel Number 334-19.12-23.00-9
Community Details
Overview
- Association fees include common area maintenance, trash
- $100 Other One-Time Fees
- Rehoboth Manor Subdivision
Amenities
- Laundry Facilities
Map
Home Values in the Area
Average Home Value in this Area
Property History
| Date | Event | Price | List to Sale | Price per Sq Ft |
|---|---|---|---|---|
| 09/26/2025 09/26/25 | For Sale | $989,000 | -- | $1,177 / Sq Ft |
Source: Bright MLS
MLS Number: DESU2097610
- 20594 Bay Rd Unit 9
- 37836 Cobblestone Ln Unit 8
- 20690 Sun Trail
- 20675 Nantucket Dr
- 22775 Keel Ct Unit 15
- 22767 Keel Ct Unit 12
- 20663 Coastal Hwy
- 22763 Keel Ct Unit 11
- 20398 Blue Point Dr Unit 3
- Oyster I Plan at Oyster House Village
- Aria Plan at Spring Lake - The Cove
- Hancock With Sun Deck Plan at Spring Lake
- Ballad Plan at Spring Lake - The Cove
- 515 Stockley Street Extension
- 518 New Castle Street Extension
- 20905 Windbreaker Dr
- 20909 Windbreaker Dr
- 20802 Spring Lake Dr Unit 427
- 38183 Terrace Rd
- 0 Route 1 & Old Bay Rd Unit DESU183522
- 20527 Washington St Unit Garrage Carriage House
- 20407 Margo Lynn Ln
- 38172 Robinsons Dr Unit 9
- 37487 Burton Ct
- 31 6th St Unit B
- 310 Blue Heron Dr Unit 2
- 360 Bay Reach
- 19948 Church St
- 20013 Newry Dr Unit 7
- 8 Olive Ave Unit 102
- 21440 Bald Eagle Rd Unit Carriage House
- 20013 Newry Dr Unit X18
- 1 Virginia Ave Unit 202
- 705 Country Club Rd
- 36518 Harmon Bay Blvd
- 36519 Palm Dr Unit 4103
- 36525 Palm Dr Unit 5103
- 36507 Palm Dr Unit 2306
- 35734 Carmel Terrace
- 21520 Cattail Dr
