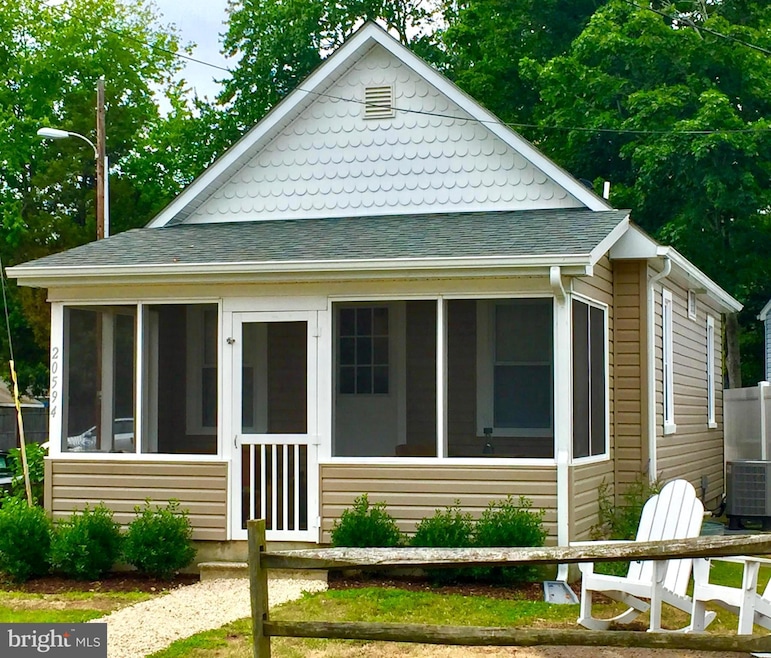20594 Bay Rd Unit 9 Rehoboth Beach, DE 19971
Estimated payment $3,469/month
Highlights
- Water Oriented
- Open Floorplan
- Cottage
- Rehoboth Elementary School Rated A
- Screened Porch
- Country Kitchen
About This Home
INCREDIBLE INVESTMENT OPPORTUNITY FOR RENTALS. Experience coastal charm & convenience from this 2-bedroom gem, with NO GROUND RENT, less than one mile to the sands of Dewey & Rehoboth Beach! This beautifully restored 1940s cottage combines modern Swedish mid-century design with the charm of a beachside retreat. Enjoy easy access to all that Rehoboth Beach has to offer—whether biking to the beach in under five minutes, indulging in local dining, or exploring the nearby Thompson Island trail & state parks. With two screened-in porches, a private courtyard, and a full-service kitchen, this home ensures comfortable and memorable accommodations. Other highlights include a private outdoor shower, shared laundry facilities, and adjacent parking for two cars. Plus, it's an excellent investment with proven rental history. Everything you need for a delightful Rehoboth Beach retreat awaits. And for an even better investment opportunity, the sister property listed at 37836 Cobblestone Ln. Unit #8, offered at $429,900 (DESU2089192), is available for purchase as well! - Schedule a showing today! NOTE: This cottage can be upwardly expanded with the approval from the Condo Association, which the seller is in the process of doing.
Listing Agent
(302) 278-6726 leeann@leeanngroup.com Berkshire Hathaway HomeServices PenFed Realty License #RA-0002064 Listed on: 06/27/2025

Home Details
Home Type
- Single Family
Est. Annual Taxes
- $362
Year Built
- Built in 1948 | Remodeled in 2018
Lot Details
- Property is zoned GR
HOA Fees
- $282 Monthly HOA Fees
Home Design
- Cottage
- Frame Construction
- Shingle Roof
- Vinyl Siding
- Stick Built Home
Interior Spaces
- 540 Sq Ft Home
- Property has 1 Level
- Open Floorplan
- Built-In Features
- Ceiling Fan
- Recessed Lighting
- Living Room
- Screened Porch
- Luxury Vinyl Plank Tile Flooring
- Crawl Space
Kitchen
- Country Kitchen
- Electric Oven or Range
- Microwave
- Dishwasher
Bedrooms and Bathrooms
- 2 Main Level Bedrooms
- 1 Full Bathroom
Parking
- 2 Parking Spaces
- Unassigned Parking
Outdoor Features
- Outdoor Shower
- Water Oriented
- Property is near an ocean
Utilities
- Central Air
- Heat Pump System
- Electric Water Heater
Listing and Financial Details
- No Smoking Allowed
- Tax Lot 9
- Assessor Parcel Number 334-19.12-23.00-9
Community Details
Overview
- Association fees include common area maintenance, trash
- $100 Other One-Time Fees
- Rehoboth Manor Subdivision
Amenities
- Laundry Facilities
Map
Home Values in the Area
Average Home Value in this Area
Tax History
| Year | Tax Paid | Tax Assessment Tax Assessment Total Assessment is a certain percentage of the fair market value that is determined by local assessors to be the total taxable value of land and additions on the property. | Land | Improvement |
|---|---|---|---|---|
| 2025 | $1,298 | $0 | $0 | $0 |
| 2024 | $681 | $0 | $0 | $0 |
| 2023 | $681 | $0 | $0 | $0 |
| 2022 | $668 | $0 | $0 | $0 |
| 2021 | $665 | $0 | $0 | $0 |
| 2020 | $663 | $0 | $0 | $0 |
| 2019 | $642 | $0 | $0 | $0 |
| 2018 | $323 | $7,350 | $0 | $0 |
Property History
| Date | Event | Price | List to Sale | Price per Sq Ft |
|---|---|---|---|---|
| 10/25/2025 10/25/25 | Pending | -- | -- | -- |
| 09/19/2025 09/19/25 | Price Changed | $599,000 | -4.9% | $1,109 / Sq Ft |
| 06/27/2025 06/27/25 | For Sale | $629,900 | -- | $1,166 / Sq Ft |
Source: Bright MLS
MLS Number: DESU2089194
APN: 33419120023009
- 20594 & 37836 Bay Cobblestone
- 37836 Cobblestone Ln Unit 8
- 20690 Sun Trail
- 20675 Nantucket Dr
- 22775 Keel Ct Unit 15
- 22767 Keel Ct Unit 12
- 20663 Coastal Hwy
- 22763 Keel Ct Unit 11
- 20398 Blue Point Dr Unit 3
- Oyster I Plan at Oyster House Village
- Aria Plan at Spring Lake - The Cove
- Hancock With Sun Deck Plan at Spring Lake
- Ballad Plan at Spring Lake - The Cove
- 515 Stockley Street Extension
- 518 New Castle Street Extension
- 20905 Windbreaker Dr
- 20909 Windbreaker Dr
- 20802 Spring Lake Dr Unit 427
- 38183 Terrace Rd
- 0 Route 1 & Old Bay Rd Unit DESU183522






