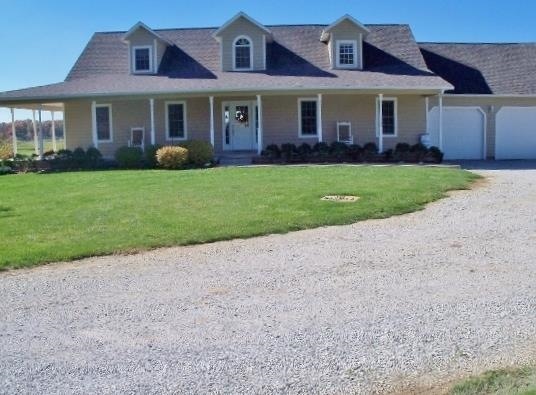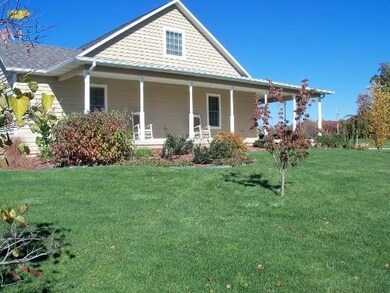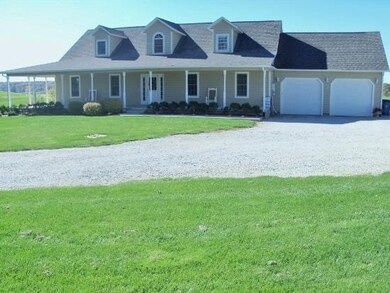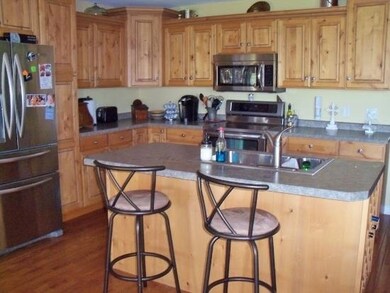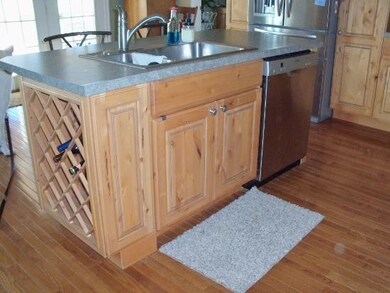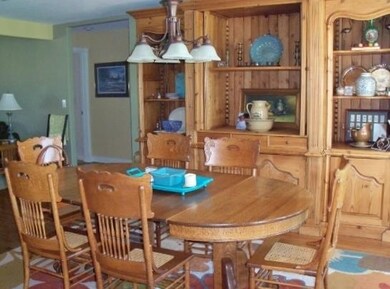
20595 S R 117 Culver, IN 46511
Estimated Value: $462,356 - $781,000
Highlights
- Primary Bedroom Suite
- Wood Flooring
- Community Fire Pit
- Golf Course View
- Screened Porch
- 2 Car Attached Garage
About This Home
As of June 2015This beautifully designed home has many desired features, with wrap around open faced porch, offering open concept living at its finest. Spacious living room open to the dining area that is also open to the kitchen. Dining room and kitchen have hardwood floors, all appliances can stay, subject to offer. Huge kitchen with loads of cabinets and an island with storage. Master suite is immense with loads of closet space and an attached bath that has a whirlpool corner tub, as well as, a walk in shower. Floor plan has master bedroom on one side and guest bedrooms on other side of the home. Main floor laundry room with ceramic floor. Upstairs you will discover the enormous bonus room, used as a private area or a large bunk room, and a sizable bath also. Lower level is nicely finished (carpeted) with a roomy bathroom and a mechanical room. On the back of this home, facing the golf course, is a delightful screened in porch, great for watching sunsets or getting a cool evening breeze. There is also a built-in fire pit to roast marshmallows at night and lounge around. Very cozy area of this property. A mound system for septic, and an oversized 2 car attached garage with a smaller area with its own door for a golf cart.
Last Agent to Sell the Property
Pam Baker
Listing Leaders, NCI-Culver Listed on: 02/06/2015
Co-Listed By
Lindsey Pick
Coldwell Banker Real Estate Group
Last Buyer's Agent
Nancy Baker
STURMAN REAL ESTATE SERVICES
Home Details
Home Type
- Single Family
Est. Annual Taxes
- $1,098
Year Built
- Built in 2007
Lot Details
- 1.81 Acre Lot
Parking
- 2 Car Attached Garage
- Off-Street Parking
Home Design
- Cedar
Interior Spaces
- 2-Story Property
- Screened Porch
- Golf Course Views
- Kitchen Island
- Laundry on main level
Flooring
- Wood
- Carpet
- Tile
Bedrooms and Bathrooms
- 4 Bedrooms
- Primary Bedroom Suite
Basement
- Basement Fills Entire Space Under The House
- 1 Bathroom in Basement
Schools
- Culver Elementary And Middle School
- Culver High School
Utilities
- Forced Air Heating and Cooling System
- Heating System Uses Gas
- Private Company Owned Well
- Well
- Septic System
Community Details
- Community Fire Pit
Listing and Financial Details
- Assessor Parcel Number 50-21-35-000-026.000-013
Ownership History
Purchase Details
Home Financials for this Owner
Home Financials are based on the most recent Mortgage that was taken out on this home.Purchase Details
Home Financials for this Owner
Home Financials are based on the most recent Mortgage that was taken out on this home.Purchase Details
Home Financials for this Owner
Home Financials are based on the most recent Mortgage that was taken out on this home.Purchase Details
Similar Homes in Culver, IN
Home Values in the Area
Average Home Value in this Area
Purchase History
| Date | Buyer | Sale Price | Title Company |
|---|---|---|---|
| Gifford Matthew | -- | Attorney | |
| Jammer Llc | -- | None Available | |
| Haase Frederick A | -- | Mckesson Title Corp | |
| Leek Llc | -- | None Available |
Mortgage History
| Date | Status | Borrower | Loan Amount |
|---|---|---|---|
| Open | Gifford Matthew | $246,750 | |
| Previous Owner | Haase Frederick A | $45,000 | |
| Previous Owner | Leek Llc | $246,000 |
Property History
| Date | Event | Price | Change | Sq Ft Price |
|---|---|---|---|---|
| 06/11/2015 06/11/15 | Sold | $329,000 | -2.9% | $77 / Sq Ft |
| 04/22/2015 04/22/15 | Pending | -- | -- | -- |
| 02/06/2015 02/06/15 | For Sale | $339,000 | -- | $79 / Sq Ft |
Tax History Compared to Growth
Tax History
| Year | Tax Paid | Tax Assessment Tax Assessment Total Assessment is a certain percentage of the fair market value that is determined by local assessors to be the total taxable value of land and additions on the property. | Land | Improvement |
|---|---|---|---|---|
| 2024 | $3,089 | $298,400 | $44,100 | $254,300 |
| 2022 | $3,089 | $293,700 | $42,400 | $251,300 |
| 2021 | $3,023 | $264,300 | $38,600 | $225,700 |
| 2020 | $2,864 | $244,300 | $35,100 | $209,200 |
| 2019 | $2,754 | $236,600 | $33,700 | $202,900 |
| 2018 | $2,772 | $236,400 | $33,400 | $203,000 |
| 2017 | $2,130 | $220,000 | $32,700 | $187,300 |
| 2016 | $1,092 | $224,600 | $33,100 | $191,500 |
| 2014 | $1,139 | $233,100 | $33,700 | $199,400 |
| 2013 | $1,098 | $235,200 | $33,700 | $201,500 |
Agents Affiliated with this Home
-
P
Seller's Agent in 2015
Pam Baker
Listing Leaders, NCI-Culver
-

Seller Co-Listing Agent in 2015
Lindsey Pick
Coldwell Banker Real Estate Group
-
N
Buyer's Agent in 2015
Nancy Baker
STURMAN REAL ESTATE SERVICES
(317) 697-6666
Map
Source: Indiana Regional MLS
MLS Number: 201504837
APN: 50-21-35-000-026.000-013
- 2780 E Shore Dr
- t/b/d S Shore Dr
- 7797 Quail Creek Run
- 0 Quail Creek
- 7743 Quail Creek
- 19357 State Road 17
- 202 Tampa St Unit 2
- 0 Sycamore Bend
- 200 Tampa St Unit 1
- 522 S Plymouth St
- 518 S Plymouth St
- 9634 Zina Dr
- 6792 N State Road 17
- 401 S Plymouth St
- 319 E Jefferson St Unit 177
- 6072 N Walnut Ln
- 6712 S Roby 1000 Rd W
- 316 S Slate St
- 404 E Washington St
- 321 S Slate St
- 20595 State Road 117
- 20595 S R 117
- 16815 20b Rd
- 20378 State Road 117
- 20378 Indiana 117
- 16966 20b Rd
- 20690 State Road 117
- 20284 State Road 117
- 20284 S R 117
- 20360 State Road 117
- 20228 State Road 117
- 17109 20b Rd
- 20435 Queen Rd
- 17028 State Road 110
- 17239 20b Rd
- 7385 State Road 110
- 7385 State Road 110
- 20360 Queen Rd
- 7487 State Road 110
- 17094 State Road 110
