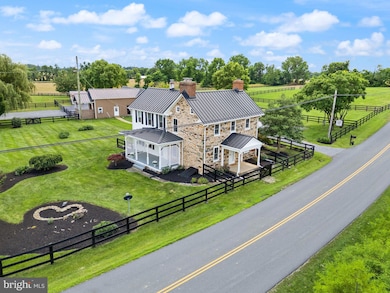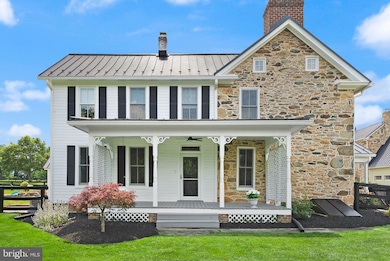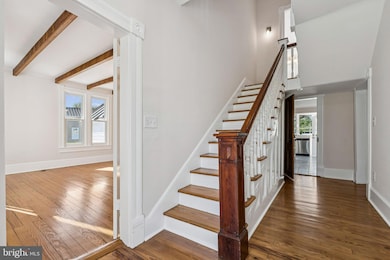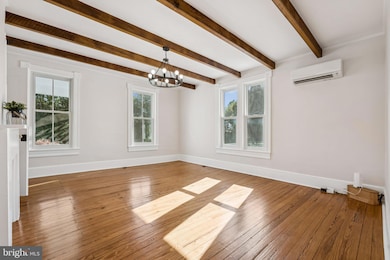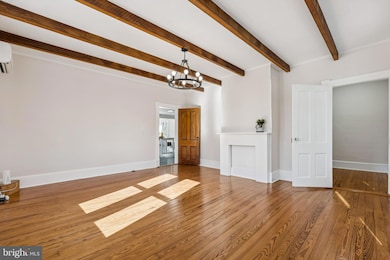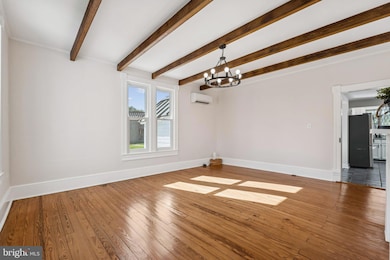20596 Airmont Rd Bluemont, VA 20135
Estimated payment $8,927/month
Highlights
- Horse Facilities
- Stables
- Dual Staircase
- Blue Ridge Middle School Rated A-
- 5.24 Acre Lot
- Pasture Views
About This Home
Welcome to the magnificent Stone Rose Cottage. This well-cared for c. 1756 fieldstone farmhouse has been meticulously maintained, updated, and loved over the centuries and is ready for its next caregiver. Modern day luxuries combined with century old charm, makes this the perfect home in the heart of Piedmont Hunt Country. Kitchen offers painted white cabinets, granite counters, stainless steel appliances, and a large island. Highlighted with natural light from a cathedral ceiling with two skylights and a huge window over the sink. Exposed stone walls add charm to this space. Sitting room off of the kitchen with pellet stove. Large laundry/mud room with space for a pantry area and custom spilt door to the yard. Spacious dining room with wood beams, decorative fireplace mantle and black chandelier. Family room with custom built-in shelving magnificent 7’ wide stone fireplace with insert and a stunning mantle. Deep window wells representing the stone walls. Off the family room is a cozy den perfect for a home office, library, reading room with fireplace. Remodeled full bath on the main level with walk-in shower, and custom tile accents. Note the beautiful hardwood floors, high base boards, crown, window trim, and solid hardwood doors with period hardware throughout the home. Stay cozy with zoned heat and AC mini-split systems along with new historically accurate insulated Marvin windows. Seamlessly combining the old charm with the new luxuries. Primary bedroom offers two closets and decorative fireplace. Magnificent views of the barn and pastures. Secondary bedroom offers wide plank flooring, custom built-ins, decorative slate fireplace, and stunning pasture and mountain views. Third bedroom with custom wardrobe, built-in, and additional Mountain View’s. Back staircase between the two secondary bedrooms leading to the first floor. Additional bathroom featuring a freestanding clawfoot tub. Full size staircase, leading up to the unfinished attic - lots of potential for additional future finished space. Basement area with exterior access houses the water treatment system, dehumidifier, and sump pump. Also has ample area for additional storage. Home has been completely painted inside and out. All facia boards replaced and painted. Standing seam metal roofing. Stone work re-pointed. Between the house and the barn offers a fenced lawn area perfect for entertaining. Gravel and stone fire pit. Covered bar area. Lounge on the multiple covered porches with decorative wood carving details. Also, a shed off the main house. Mature trees, including flowering cherries, weeping willows, Japanese maples, and of course roses.
ALL THIS and we haven’t even mentioned the beautiful L-shaped barn! Offering five stables, a wash stall , tack room, huge hay loft, covered shavings bin, utility sink with hot water. Climate controlled office. Full-Size (20 x 60 meter) Dressage Arena, 3 Paddocks with automatic waterers, Run-in Shed with Lean-to, electric, fans, and Nelson automatic water. Separate driveway entrance, parking, and blue stone dry lot. Ride-Out Access. PLUS an additional 10x18 shed with electricity. Barn runs on separate electric meter. Not to even mention the location! Nearby attractions include hiking trails, wineries, breweries, and restaurants. Conveniently located near Route 7 for commuting. Easy access to Middleburg, Purcellville, Round Hill, and Upperville. WOW!!! Just too much to list it all come see it today!
Listing Agent
(703) 851-5607 angel@angelonyourside.com Samson Properties License #0225068435 Listed on: 10/10/2025

Home Details
Home Type
- Single Family
Est. Annual Taxes
- $6,359
Year Built
- Built in 1756
Lot Details
- 5.24 Acre Lot
- Open Space
- Board Fence
- Wire Fence
- Landscaped
- Premium Lot
- Corner Lot
- Cleared Lot
- Back and Side Yard
- Property is in excellent condition
- Property is zoned AR2
Property Views
- Pasture
- Mountain
- Garden
Home Design
- Farmhouse Style Home
- Stone Foundation
- Poured Concrete
- Metal Roof
- Wood Siding
- Stone Siding
- Stucco
Interior Spaces
- Property has 2 Levels
- Traditional Floor Plan
- Dual Staircase
- Built-In Features
- Chair Railings
- Crown Molding
- Beamed Ceilings
- Cathedral Ceiling
- Ceiling Fan
- 2 Fireplaces
- Wood Burning Stove
- Wood Burning Fireplace
- Self Contained Fireplace Unit Or Insert
- Stone Fireplace
- Fireplace Mantel
- Double Pane Windows
- Mud Room
- Formal Dining Room
- Wood Flooring
- Storm Doors
- Attic
Kitchen
- Breakfast Area or Nook
- Stove
- Range Hood
- Dishwasher
- Kitchen Island
- Upgraded Countertops
Bedrooms and Bathrooms
- 3 Bedrooms
- Freestanding Bathtub
- Walk-in Shower
Laundry
- Laundry Room
- Laundry on main level
- Dryer
- Washer
Unfinished Basement
- Partial Basement
- Exterior Basement Entry
Parking
- 6 Parking Spaces
- 6 Driveway Spaces
- Gravel Driveway
Outdoor Features
- Patio
- Office or Studio
- Shed
- Outbuilding
- Rain Gutters
- Porch
Schools
- Banneker Elementary School
- Blue Ridge Middle School
- Loudoun Valley High School
Horse Facilities and Amenities
- Horses Allowed On Property
- Paddocks
- Turn Out Shed
- Run-In Shed
- Stables
- Arena
- Riding Ring
Utilities
- Zoned Heating and Cooling
- Ductless Heating Or Cooling System
- Pellet Stove burns compressed wood to generate heat
- Wall Furnace
- Vented Exhaust Fan
- Propane
- Water Treatment System
- Well
- Electric Water Heater
- Septic Tank
Additional Features
- Energy-Efficient Windows
- Hay Barn
Listing and Financial Details
- Assessor Parcel Number 638473928000
Community Details
Overview
- No Home Owners Association
- Bluemont Subdivision
Recreation
- Horse Facilities
Map
Home Values in the Area
Average Home Value in this Area
Tax History
| Year | Tax Paid | Tax Assessment Tax Assessment Total Assessment is a certain percentage of the fair market value that is determined by local assessors to be the total taxable value of land and additions on the property. | Land | Improvement |
|---|---|---|---|---|
| 2025 | $6,359 | $789,900 | $213,300 | $576,600 |
| 2024 | $7,069 | $817,170 | $184,420 | $632,750 |
| 2023 | $7,011 | $801,210 | $169,060 | $632,150 |
| 2022 | $6,009 | $675,130 | $128,710 | $546,420 |
| 2021 | $5,587 | $656,720 | $195,200 | $461,520 |
| 2020 | $5,310 | $599,440 | $195,200 | $404,240 |
| 2019 | $4,977 | $563,400 | $195,200 | $368,200 |
| 2018 | $5,088 | $556,070 | $195,200 | $360,870 |
| 2017 | $4,825 | $516,450 | $195,200 | $321,250 |
| 2016 | $4,494 | $392,460 | $0 | $0 |
| 2015 | $4,618 | $406,890 | $107,610 | $299,280 |
| 2014 | $4,360 | $377,450 | $74,070 | $303,380 |
Property History
| Date | Event | Price | List to Sale | Price per Sq Ft | Prior Sale |
|---|---|---|---|---|---|
| 10/10/2025 10/10/25 | For Sale | $1,590,000 | 0.0% | $654 / Sq Ft | |
| 03/02/2024 03/02/24 | Rented | $5,850 | 0.0% | -- | |
| 03/02/2024 03/02/24 | Under Contract | -- | -- | -- | |
| 02/27/2024 02/27/24 | For Rent | $5,850 | +50.0% | -- | |
| 04/05/2023 04/05/23 | Price Changed | $3,900 | 0.0% | $2 / Sq Ft | |
| 04/03/2023 04/03/23 | Rented | $3,900 | +1.3% | -- | |
| 04/02/2023 04/02/23 | Under Contract | -- | -- | -- | |
| 03/26/2023 03/26/23 | For Rent | $3,850 | 0.0% | -- | |
| 02/04/2021 02/04/21 | Sold | $780,000 | -1.9% | $321 / Sq Ft | View Prior Sale |
| 01/08/2021 01/08/21 | Pending | -- | -- | -- | |
| 12/14/2020 12/14/20 | Price Changed | $795,000 | -3.6% | $327 / Sq Ft | |
| 12/04/2020 12/04/20 | For Sale | $825,000 | +26.0% | $340 / Sq Ft | |
| 08/30/2019 08/30/19 | Sold | $655,000 | -0.8% | $270 / Sq Ft | View Prior Sale |
| 06/28/2019 06/28/19 | Pending | -- | -- | -- | |
| 06/12/2019 06/12/19 | Price Changed | $660,000 | -2.2% | $272 / Sq Ft | |
| 05/03/2019 05/03/19 | For Sale | $675,000 | +18.4% | $278 / Sq Ft | |
| 03/30/2016 03/30/16 | Sold | $570,000 | -0.9% | $203 / Sq Ft | View Prior Sale |
| 02/08/2016 02/08/16 | Pending | -- | -- | -- | |
| 02/05/2016 02/05/16 | For Sale | $574,900 | +15.2% | $205 / Sq Ft | |
| 10/07/2013 10/07/13 | Sold | $499,000 | 0.0% | $178 / Sq Ft | View Prior Sale |
| 09/07/2013 09/07/13 | Pending | -- | -- | -- | |
| 09/03/2013 09/03/13 | Price Changed | $499,000 | -9.1% | $178 / Sq Ft | |
| 05/14/2013 05/14/13 | Price Changed | $549,000 | -6.8% | $195 / Sq Ft | |
| 09/18/2012 09/18/12 | For Sale | $589,000 | +18.0% | $210 / Sq Ft | |
| 09/17/2012 09/17/12 | Off Market | $499,000 | -- | -- | |
| 09/17/2012 09/17/12 | For Sale | $589,000 | -- | $210 / Sq Ft |
Purchase History
| Date | Type | Sale Price | Title Company |
|---|---|---|---|
| Deed | $656,720 | Kase & Associates Pc | |
| Deed | $780,000 | Old Republic National Title | |
| Warranty Deed | $655,000 | Blue Ridge Title & Escr Inc | |
| Warranty Deed | $600,000 | Rgs Title | |
| Warranty Deed | $570,000 | None Available | |
| Warranty Deed | $499,000 | -- | |
| Deed | $375,000 | -- |
Mortgage History
| Date | Status | Loan Amount | Loan Type |
|---|---|---|---|
| Previous Owner | $633,139 | FHA | |
| Previous Owner | $300,000 | New Conventional | |
| Previous Owner | $456,000 | New Conventional | |
| Previous Owner | $299,000 | New Conventional | |
| Previous Owner | $300,000 | No Value Available |
Source: Bright MLS
MLS Number: VALO2108512
APN: 638-47-3928
- 33900 Austin Grove Rd
- 19935 Foggy Bottom Rd
- 33692 Austin Grove Rd
- 19798 Foggy Bottom Rd
- 34321 Foxwood Ln
- 18590 appx Foggy Bottom Rd
- 0 Christmas Tree Ln
- 0 Snickerville Tunrpike
- 0 Saint Louis Rd
- 35632 Snickersville Turnpike
- 20209 St Louis Rd
- 32651 Mount Weather Rd
- 36155 Chamblin Mill Ln
- 0 St Louis Rd Unit VALO2092370
- 0 St Louis Rd Unit VALO2092362
- 0 Blue Ridge Mountain Rd
- 22379 Cavalry Heights Cir
- 21846 Trappe Rd
- 36789 Snickersville Turnpike
- 21515 Trappe Rd
- 22260 Saint Louis Rd
- 132 Pinecrest Ln
- 12 W Loudoun St Unit A
- 6 W Loudoun St
- 2459 Frogtown Rd
- 19 N Bridge St Unit 201
- 19 N Bridge St Unit STUDIO
- 440 Redbud Ln
- 67 Willow Lake Ln
- 18685 Haps Ln
- 2211 Hatchers Mill Rd
- 218 E Marshall St
- 988 Chilly Hollow Rd
- 341 S 26th St Unit A
- 300 W K St
- 401 Yorkshire Ridge Ct
- 18285 Foundry Rd
- 116 Desales Dr
- 23171 Carters Farm Ln
- 708 Irvine Bank Ln

