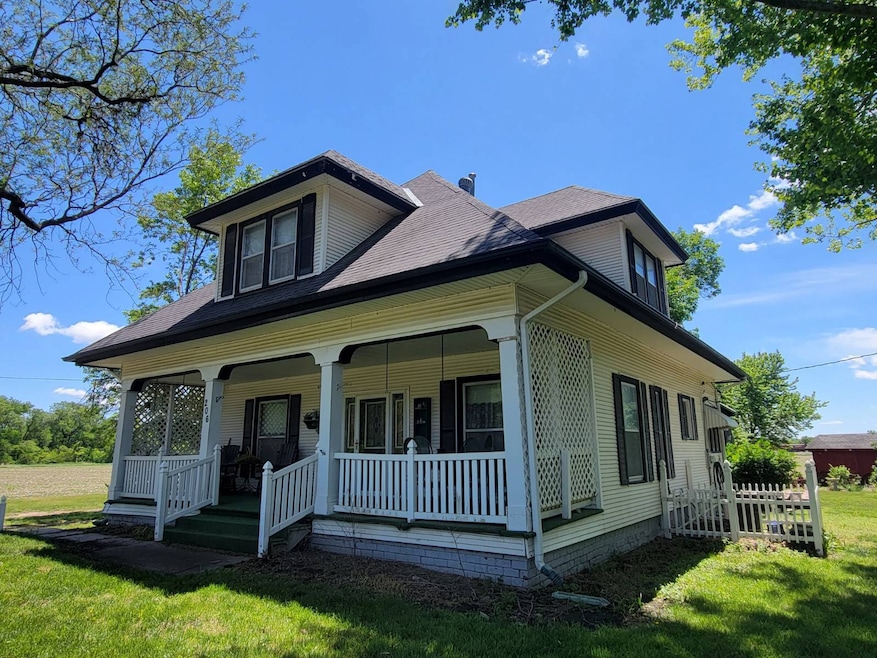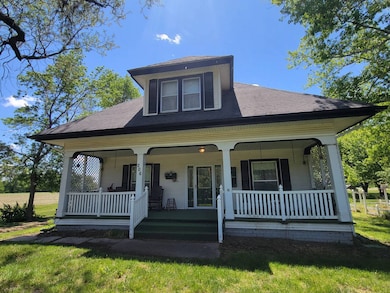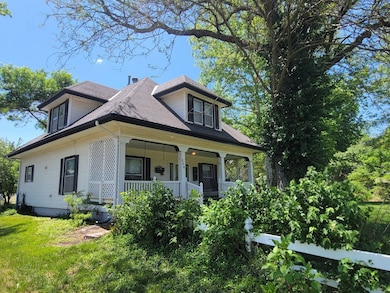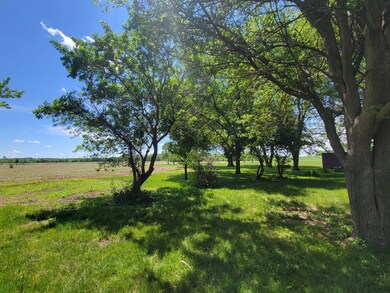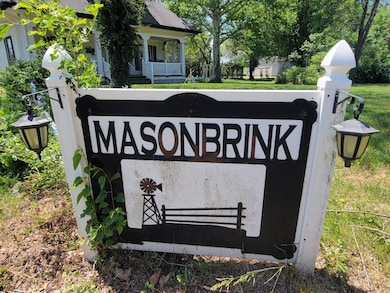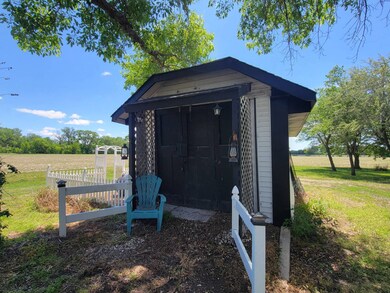206 1st St Humboldt, NE 68376
Estimated payment $1,170/month
Highlights
- Deck
- Property is near public transit
- Covered patio or porch
- HTRS High School Rated A-
- Furnished
- 1 Car Detached Garage
About This Home
Victorian 4 BR, 1.5 Bath, 1.5 Story on 2.42 Acres, Edge of town! About 1 block from the beautiful cancer memorial garden! Detached garage, Potting shed, pergola, mature shade trees, apple tree, cherry tree, rose garden, berm garden, iris, sedum, tulips and much more! Inside, the main level offers: Kitchen, informal dining with built-in bench seating, back entry/mudroom, formal dining, spacious entry, parlor/family room, 1 Bedroom with walk-in closet and well-lit sewing nook, main floor laundry and full bathroom with walk-in shower. Beautiful light fixtures throughout - all included! Upper level offers 3 Bedrooms including ensuite with half bath. Basement is partially finished with a dry bar area/Margaritaville style party room, workbench tinkering area and an abundance of storage. Propane furnace, propane water heater new 2015. Good quality drapes/curtains are included along with majority of the furniture. Taxes $819/year. 2 Parcels. Inquire today. Listed by Lunzmann Realty.
Home Details
Home Type
- Single Family
Est. Annual Taxes
- $819
Year Built
- Built in 1900
Lot Details
- 2.42 Acre Lot
- Landscaped with Trees
Parking
- 1 Car Detached Garage
- Driveway
Home Design
- Asphalt Roof
- Vinyl Siding
Interior Spaces
- 1,877 Sq Ft Home
- 2-Story Property
- Furnished
- Entrance Foyer
- Family Room
- Living Room
- Dining Room
- Carpet
- Partially Finished Basement
- Basement Fills Entire Space Under The House
Kitchen
- <<OvenToken>>
- Dishwasher
- Laminate Countertops
Bedrooms and Bathrooms
- 4 Bedrooms
- En-Suite Primary Bedroom
Laundry
- Laundry Room
- Dryer
- Washer
Outdoor Features
- Deck
- Covered patio or porch
- Shed
Location
- Property is near public transit
Utilities
- Forced Air Heating and Cooling System
- Heating System Uses Propane
- Water Heater
- Septic Tank
Map
Home Values in the Area
Average Home Value in this Area
Tax History
| Year | Tax Paid | Tax Assessment Tax Assessment Total Assessment is a certain percentage of the fair market value that is determined by local assessors to be the total taxable value of land and additions on the property. | Land | Improvement |
|---|---|---|---|---|
| 2024 | $798 | $59,941 | $8,701 | $51,240 |
| 2023 | $683 | $43,103 | $8,701 | $34,402 |
| 2022 | $75 | $25,611 | $1,531 | $24,080 |
| 2021 | $705 | $41,874 | $1,531 | $40,343 |
| 2020 | $705 | $39,977 | $1,531 | $38,446 |
| 2019 | $705 | $38,872 | $1,531 | $37,341 |
| 2018 | $696 | $36,143 | $1,531 | $34,612 |
| 2017 | $700 | $36,143 | $1,531 | $34,612 |
| 2016 | $746 | $36,143 | $1,531 | $34,612 |
| 2015 | $766 | $36,143 | $1,531 | $34,612 |
| 2014 | $511 | $23,667 | $1,531 | $22,136 |
Property History
| Date | Event | Price | Change | Sq Ft Price |
|---|---|---|---|---|
| 06/06/2025 06/06/25 | Price Changed | $199,500 | -7.2% | $106 / Sq Ft |
| 05/22/2025 05/22/25 | For Sale | $215,000 | -- | $115 / Sq Ft |
Purchase History
| Date | Type | Sale Price | Title Company |
|---|---|---|---|
| Warranty Deed | $14,775 | -- |
Source: NY State MLS
MLS Number: 11502112
APN: 74-0088033
- 920 Long Branch St
- 906 Nemaha St
- 1104 Long Branch St
- 63824 711 Rd
- 1108 Grand St
- No Situs 708 Rd
- 62547 706 Rd
- 1200 H St
- 1346 G St
- 547 I St
- 603 9th St
- 62193 710th Rd
- 1709 23rd St
- 2559 Mcconnell Ave Unit 52
- 2420 Whitlow Ave Unit 1
- 2440 Whitlow Ave Unit 1
- 2460 Whitlow Ave Unit 1
- 2480 Whitlow Ave Unit 1
- 2500 Whitlow Ave Unit 1
- 2300 Whitlow Ave Unit 1
