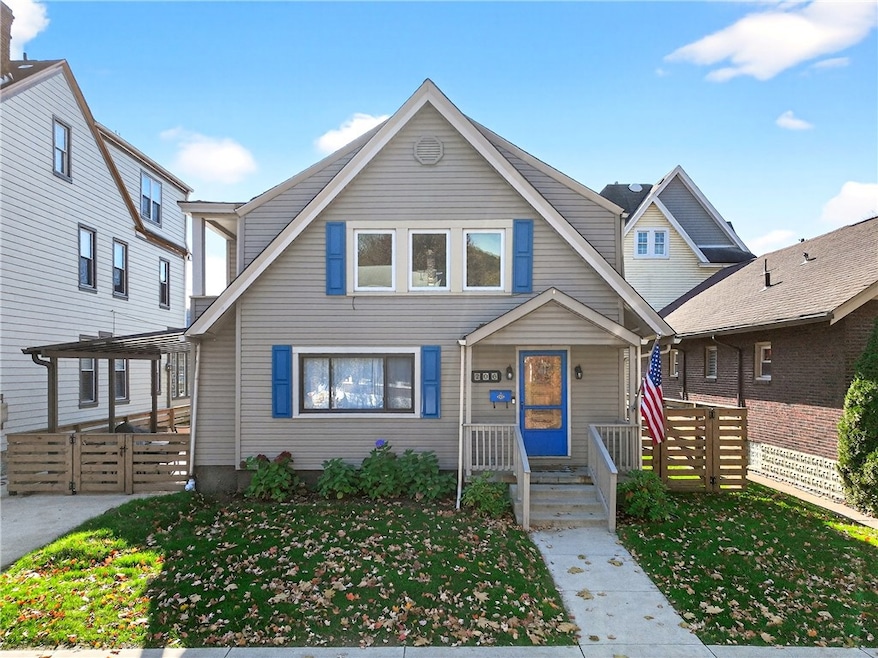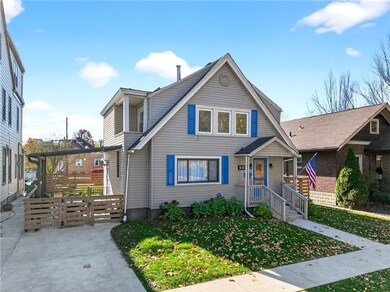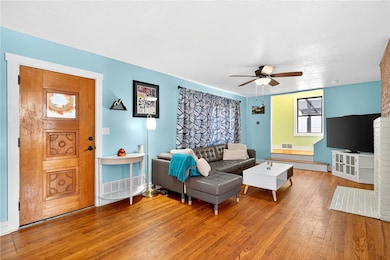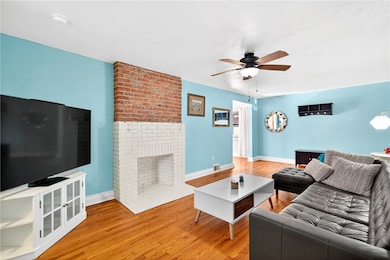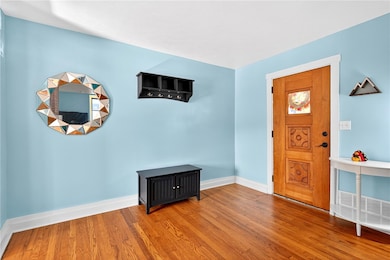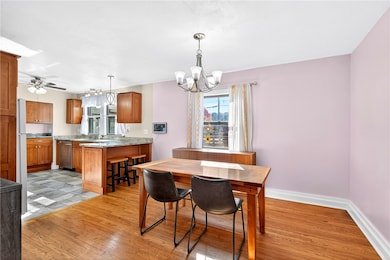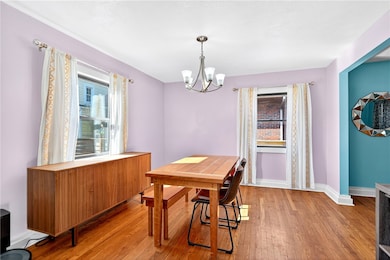206 2nd St Aspinwall, PA 15215
Estimated payment $2,498/month
Highlights
- Wood Flooring
- Hydromassage or Jetted Bathtub
- Public Transportation
- Fox Chapel Area High School Rated A+
- 2 Fireplaces
- Forced Air Heating and Cooling System
About This Home
Welcome to this Charming two-story home featuring two spacious bedrooms and 1.5 updated baths. The home features a modern, fully updated Kitchen including new cabinets, granite countertops, tile flooring, refinished hardwood floors, plenty of natural light, and an inviting layout ideal for comfortable living. Enjoy a newer fabulous fully fenced yard and side covered porch with stamped concrete and small garden areas perfect for outdoor entertainment, relaxing and privacy. Updated electric and panel. New sewer line. Additional features include off-street and on-street parking, and a convenient location close to schools, parks, and local amentities. This property is move-in ready and full of character and blends classic style with contemporary comfort.
Home Details
Home Type
- Single Family
Est. Annual Taxes
- $5,576
Year Built
- Built in 1927
Lot Details
- 3,267 Sq Ft Lot
- Lot Dimensions are 50x65
Home Design
- Asphalt Roof
- Vinyl Siding
Interior Spaces
- 2-Story Property
- 2 Fireplaces
- Decorative Fireplace
- Window Treatments
- Window Screens
- Unfinished Basement
- Interior Basement Entry
Kitchen
- Stove
- Microwave
- Dishwasher
- Disposal
Flooring
- Wood
- Tile
Bedrooms and Bathrooms
- 2 Bedrooms
- Hydromassage or Jetted Bathtub
Laundry
- Dryer
- Washer
Parking
- 1 Parking Space
- On-Street Parking
- Off-Street Parking
Utilities
- Forced Air Heating and Cooling System
- Heating System Uses Gas
Community Details
- Public Transportation
Map
Home Values in the Area
Average Home Value in this Area
Tax History
| Year | Tax Paid | Tax Assessment Tax Assessment Total Assessment is a certain percentage of the fair market value that is determined by local assessors to be the total taxable value of land and additions on the property. | Land | Improvement |
|---|---|---|---|---|
| 2025 | $5,196 | $153,600 | $82,500 | $71,100 |
| 2024 | $5,196 | $153,600 | $82,500 | $71,100 |
| 2023 | $4,918 | $153,600 | $82,500 | $71,100 |
| 2022 | $4,872 | $153,600 | $82,500 | $71,100 |
| 2021 | $727 | $153,600 | $82,500 | $71,100 |
| 2020 | $5,348 | $153,600 | $82,500 | $71,100 |
| 2019 | $5,348 | $171,600 | $82,500 | $89,100 |
| 2018 | $812 | $171,600 | $82,500 | $89,100 |
| 2017 | $5,075 | $171,600 | $82,500 | $89,100 |
| 2016 | $727 | $153,600 | $82,500 | $71,100 |
| 2015 | $727 | $153,600 | $82,500 | $71,100 |
| 2014 | $4,335 | $153,600 | $82,500 | $71,100 |
Property History
| Date | Event | Price | List to Sale | Price per Sq Ft | Prior Sale |
|---|---|---|---|---|---|
| 11/20/2025 11/20/25 | For Sale | $385,000 | +92.5% | -- | |
| 10/07/2016 10/07/16 | Sold | $200,000 | -12.9% | $162 / Sq Ft | View Prior Sale |
| 08/31/2016 08/31/16 | Pending | -- | -- | -- | |
| 04/27/2016 04/27/16 | For Sale | $229,500 | -- | $186 / Sq Ft |
Purchase History
| Date | Type | Sale Price | Title Company |
|---|---|---|---|
| Deed | -- | -- | |
| Warranty Deed | $200,000 | Keymax Stlmnt Svcs Llc | |
| Deed | $34,000 | -- |
Mortgage History
| Date | Status | Loan Amount | Loan Type |
|---|---|---|---|
| Previous Owner | $160,000 | New Conventional |
Source: West Penn Multi-List
MLS Number: 1731501
APN: 0122-C-00023-0000-00
- 114 1st St
- 413 Center Ave
- 27 3rd St
- 104 Brilliant Ave
- 16 4th St
- 33 5th St
- 223 7th St
- 625 Virginia Avenue Extension
- 401 Valley Dr
- 223 10th St
- 607 W Waldheim Rd
- 918 W Waldheim Rd
- 101 Buckingham Rd
- 101 The Oaks
- 902 Delafield Rd
- 214 Farmington Rd
- 700 W Waldheim Rd
- 1850 Middle St
- 116 Westchester Place
- 220 Guyasuta Rd
- 120 1st St Unit 3
- 120 1st St Unit 2
- 131 5th St Unit 2
- 23 Brilliant Ave Unit 302
- 23 Brilliant Ave Unit 203
- 23 Brilliant Ave Unit 23-301
- 21 Brilliant Ave Unit 201
- 21 Brilliant Ave Unit 203
- 345 Freeport Rd
- 411 Freeport Rd
- 605 Freeport Rd
- 1 Oakhurst Cir
- 1920 Middle St
- 105 19th St
- 7304 Butler St
- 5700 Bunkerhill St
- 1728 Chislett St
- 1401 N Saint Clair St
- 1653 Chislett St
- 1671-1685 Jancey St
