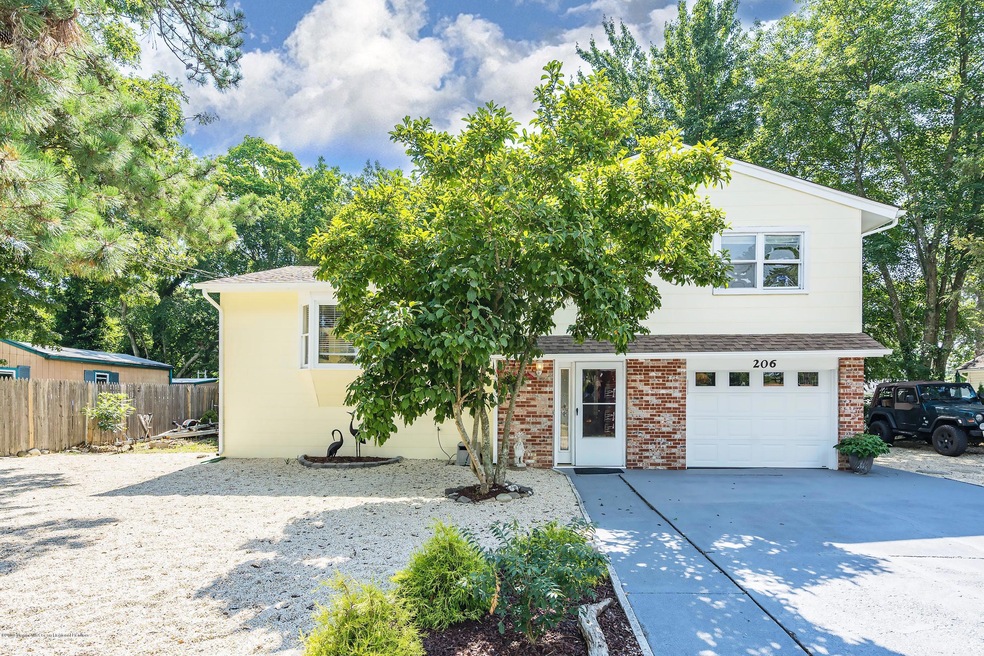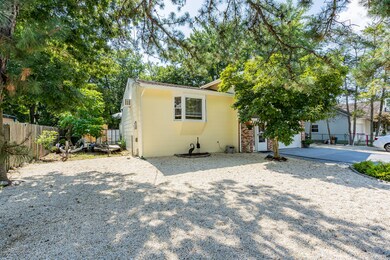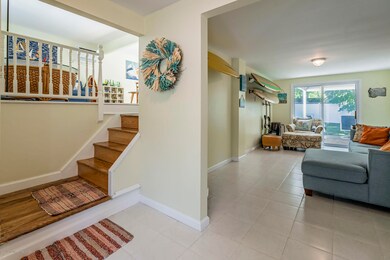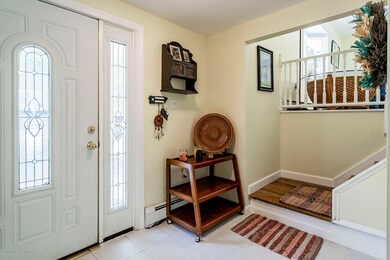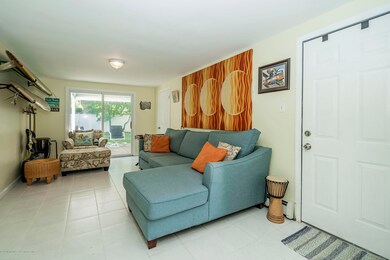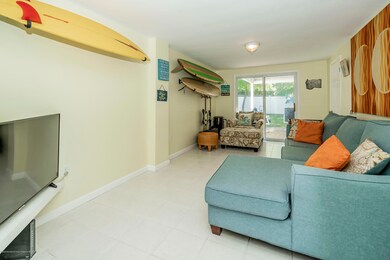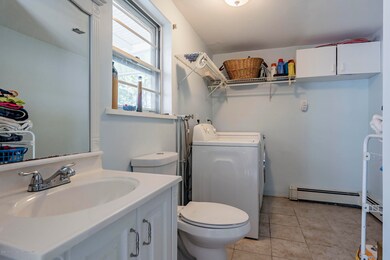
206 6th St Barnegat, NJ 08005
Estimated Value: $396,234 - $428,000
Highlights
- Bay View
- Deck
- No HOA
- New Kitchen
- Wood Flooring
- Den
About This Home
As of October 2020Great home in a nice neighborhood. This welcoming home has a good- size family room and laundry-1/2 bath on the 1st floor. A charming living room w hard wood floors, good-size kitchen /dining room complemented with sliding doors that lead to the beautiful deck all on the 2nd floor. The 3rd floor has 3 sizable bedrooms and a full bath. All complemented by a large yard plus a 1 car attached garage and a new roof. Truly a must see!
Last Agent to Sell the Property
Patricia Eppolito
Diane Turton, Realtors-Beach Haven License #0120416 Listed on: 08/07/2020

Last Buyer's Agent
JoAnne Tirondola
VRI Homes
Home Details
Home Type
- Single Family
Est. Annual Taxes
- $3,569
Year Built
- Built in 1972
Lot Details
- 7,841 Sq Ft Lot
- Lot Dimensions are 80 x 100
- Fenced
- Oversized Lot
Parking
- 1 Car Direct Access Garage
- Oversized Parking
- Workshop in Garage
- Garage Door Opener
- Driveway
- On-Street Parking
- Off-Street Parking
Home Design
- Split Level Home
- Brick Exterior Construction
- Shingle Roof
- Shingle Siding
Interior Spaces
- 1,436 Sq Ft Home
- 3-Story Property
- Ceiling Fan
- Light Fixtures
- Thermal Windows
- Blinds
- Bay Window
- Window Screens
- Sliding Doors
- Family Room
- Living Room
- Combination Kitchen and Dining Room
- Den
- Bay Views
- Crawl Space
- Dryer
Kitchen
- New Kitchen
- Eat-In Kitchen
- Breakfast Bar
- Gas Cooktop
- Stove
- Range Hood
- Microwave
- Dishwasher
Flooring
- Wood
- Wall to Wall Carpet
- Ceramic Tile
Bedrooms and Bathrooms
- 3 Bedrooms
- Primary bedroom located on third floor
Attic
- Attic Fan
- Pull Down Stairs to Attic
Home Security
- Storm Windows
- Storm Doors
Outdoor Features
- Deck
- Exterior Lighting
- Shed
- Storage Shed
Schools
- Waretown Elementary School
- Southern Reg High School
Utilities
- Air Conditioning
- Multiple cooling system units
- Zoned Heating
- Heating System Uses Natural Gas
- Natural Gas Water Heater
Community Details
- No Home Owners Association
Listing and Financial Details
- Assessor Parcel Number 21-00269-0000-00003
Ownership History
Purchase Details
Home Financials for this Owner
Home Financials are based on the most recent Mortgage that was taken out on this home.Purchase Details
Home Financials for this Owner
Home Financials are based on the most recent Mortgage that was taken out on this home.Purchase Details
Home Financials for this Owner
Home Financials are based on the most recent Mortgage that was taken out on this home.Purchase Details
Home Financials for this Owner
Home Financials are based on the most recent Mortgage that was taken out on this home.Similar Homes in Barnegat, NJ
Home Values in the Area
Average Home Value in this Area
Purchase History
| Date | Buyer | Sale Price | Title Company |
|---|---|---|---|
| Boman Derek | $250,000 | Land Title | |
| Sieling Kevin | $163,500 | Coastline Title Agency Inc | |
| Sand & Surf Homes Llc | $925,000 | Surety Title Agency Coastal | |
| Grillon Susan | $142,500 | -- |
Mortgage History
| Date | Status | Borrower | Loan Amount |
|---|---|---|---|
| Open | Boman Derek | $243,877 | |
| Closed | Boman Derek | $245,471 | |
| Previous Owner | Sieling Kevin | $167,015 | |
| Previous Owner | Sand & Surf Homes Llc | $240,000 | |
| Previous Owner | Grillon Susan A | $170,000 | |
| Previous Owner | Grillon Susan A | $170,850 | |
| Previous Owner | Grillon Susan A | $162,000 | |
| Previous Owner | Grillon Susan | $141,338 |
Property History
| Date | Event | Price | Change | Sq Ft Price |
|---|---|---|---|---|
| 10/19/2020 10/19/20 | Sold | $250,000 | +2.0% | $174 / Sq Ft |
| 08/18/2020 08/18/20 | Pending | -- | -- | -- |
| 08/07/2020 08/07/20 | For Sale | $245,000 | +49.8% | $171 / Sq Ft |
| 06/05/2015 06/05/15 | Sold | $163,500 | -- | $114 / Sq Ft |
Tax History Compared to Growth
Tax History
| Year | Tax Paid | Tax Assessment Tax Assessment Total Assessment is a certain percentage of the fair market value that is determined by local assessors to be the total taxable value of land and additions on the property. | Land | Improvement |
|---|---|---|---|---|
| 2024 | $4,010 | $308,100 | $114,000 | $194,100 |
| 2023 | $3,751 | $172,600 | $76,000 | $96,600 |
| 2022 | $3,751 | $172,600 | $76,000 | $96,600 |
| 2021 | $3,688 | $172,600 | $76,000 | $96,600 |
| 2020 | $3,640 | $172,600 | $76,000 | $96,600 |
| 2019 | $3,569 | $172,600 | $76,000 | $96,600 |
| 2018 | $3,504 | $172,600 | $76,000 | $96,600 |
| 2017 | $3,385 | $172,600 | $76,000 | $96,600 |
| 2016 | $3,288 | $172,600 | $76,000 | $96,600 |
| 2015 | $3,202 | $172,600 | $76,000 | $96,600 |
| 2014 | $3,176 | $172,600 | $76,000 | $96,600 |
Agents Affiliated with this Home
-

Seller's Agent in 2020
Patricia Eppolito
Diane Turton, Realtors-Beach Haven
(609) 306-4532
-
J
Buyer's Agent in 2020
JoAnne Tirondola
VRI Homes
-
J
Seller's Agent in 2015
Janice Yaniak
Pacesetter Realty
-
D
Buyer's Agent in 2015
Dorothy Buckley
Hall Real Estate Agency
Map
Source: MOREMLS (Monmouth Ocean Regional REALTORS®)
MLS Number: 22027393
APN: 21-00269-0000-00003
