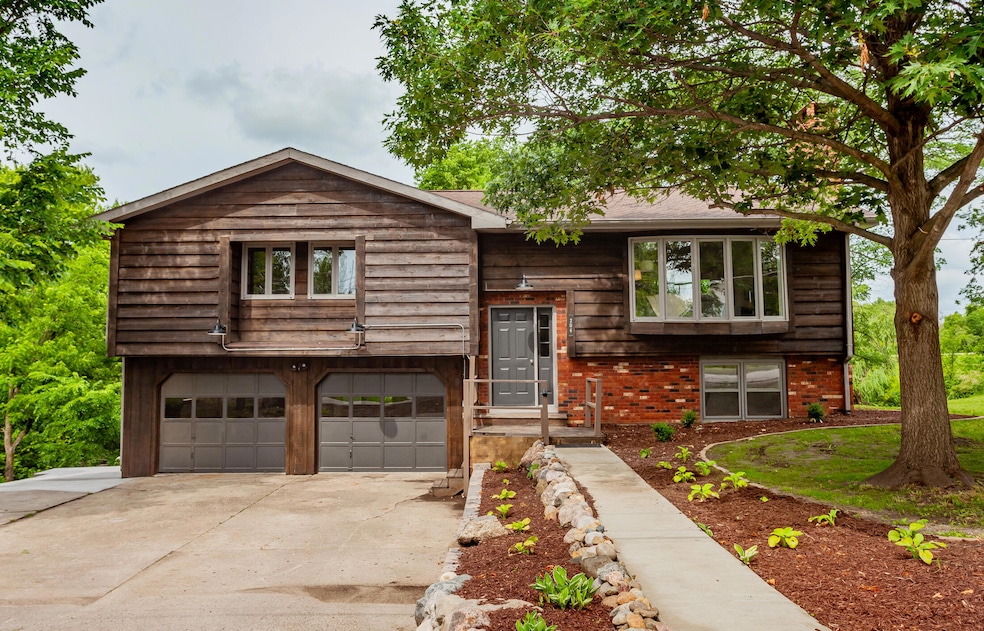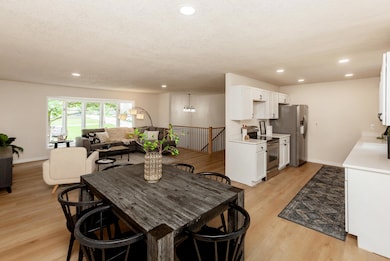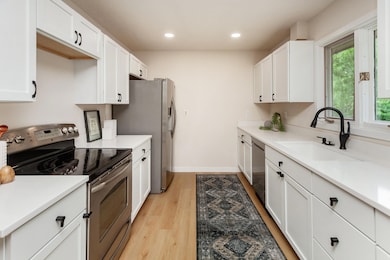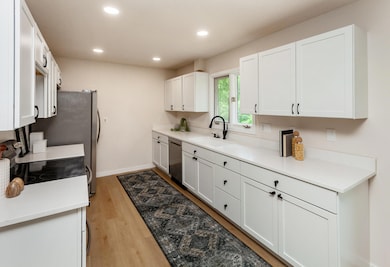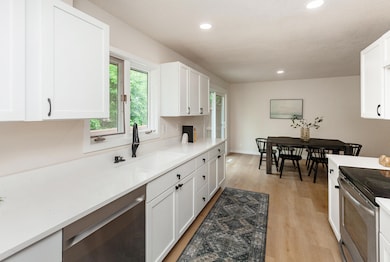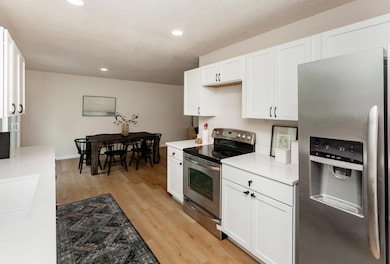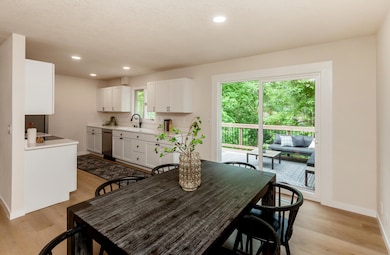206 7th St Nevada, IA 50201
Estimated payment $1,769/month
Highlights
- 0.51 Acre Lot
- Deck
- 2 Car Attached Garage
- Central Elementary School Rated A-
- No HOA
- Living Room
About This Home
Qualifying for USDA financing ($0 down), this fully renovated and move-in ready, this Nevada home features three bedrooms, two bathrooms, two living spaces, and an attached two-car garage on over half an acre backing to mature trees. Located on the edge of town, 206 7th Street offers a private, wooded setting that feels peaceful and secluded while still being minutes from schools, parks, and downtown Nevada. The property backs to the river and mature trees, creating a quiet backdrop and a true sense of privacy. Inside, you'll find nearly 2,000 square feet of living space with new drywall, flooring, paint, and lighting throughout. The kitchen has been fully remodeled with quartz countertops, soft-close cabinetry, stainless steel appliances, and a window overlooking the trees. The open layout connects seamlessly to the dining and living areas for an easy flow between spaces. All three bedrooms and a renovated bath sit on the main level, along with laundry for everyday convenience. Downstairs, the large family room offers a second living space centered around a wood-burning fireplace, plus another updated 3⁄4 bath and extra storage. An oversized two-stall garage, new siding, updated landscaping, and an additional parking pad add to the home's function and appeal. For first-time buyers searching for an updated home under $300,000 with space, privacy, and a small-town setting- this one is ready to move into. FHA and USDA financing welcome- ask your Realtor for more info!
Home Details
Home Type
- Single Family
Est. Annual Taxes
- $3,162
Year Built
- Built in 1978
Parking
- 2 Car Attached Garage
Home Design
- Split Level Home
- Brick Exterior Construction
- Block Foundation
Interior Spaces
- 1,362 Sq Ft Home
- Wood Burning Fireplace
- Family Room
- Living Room
- Dining Room
- Utility Room
- Basement Fills Entire Space Under The House
Kitchen
- Range
- Dishwasher
Flooring
- Carpet
- Luxury Vinyl Plank Tile
Bedrooms and Bathrooms
- 3 Bedrooms
- 2 Bathrooms
Laundry
- Laundry Room
- Laundry on main level
- Dryer
- Washer
Utilities
- Forced Air Heating and Cooling System
- Heating System Uses Natural Gas
Additional Features
- Deck
- 0.51 Acre Lot
Community Details
- No Home Owners Association
Listing and Financial Details
- Assessor Parcel Number 11-07-420-320
Map
Home Values in the Area
Average Home Value in this Area
Tax History
| Year | Tax Paid | Tax Assessment Tax Assessment Total Assessment is a certain percentage of the fair market value that is determined by local assessors to be the total taxable value of land and additions on the property. | Land | Improvement |
|---|---|---|---|---|
| 2025 | $3,162 | $235,500 | $70,000 | $165,500 |
| 2024 | $3,186 | $223,000 | $64,200 | $158,800 |
| 2023 | $3,124 | $223,000 | $64,200 | $158,800 |
| 2022 | $3,092 | $171,000 | $44,900 | $126,100 |
| 2021 | $3,286 | $171,000 | $44,900 | $126,100 |
| 2020 | $3,188 | $171,000 | $44,900 | $126,100 |
| 2019 | $3,188 | $171,000 | $44,900 | $126,100 |
| 2018 | $3,226 | $162,200 | $44,900 | $117,300 |
| 2017 | $3,226 | $162,200 | $44,900 | $117,300 |
| 2016 | $2,796 | $142,700 | $40,800 | $101,900 |
| 2015 | $2,796 | $142,700 | $40,800 | $101,900 |
| 2014 | $2,838 | $142,700 | $40,800 | $101,900 |
Property History
| Date | Event | Price | List to Sale | Price per Sq Ft | Prior Sale |
|---|---|---|---|---|---|
| 11/19/2025 11/19/25 | For Sale | $285,000 | 0.0% | $209 / Sq Ft | |
| 11/19/2025 11/19/25 | Pending | -- | -- | -- | |
| 10/23/2025 10/23/25 | Price Changed | $285,000 | -1.7% | $209 / Sq Ft | |
| 09/04/2025 09/04/25 | Price Changed | $290,000 | -3.3% | $213 / Sq Ft | |
| 07/21/2025 07/21/25 | Price Changed | $299,900 | -0.9% | $220 / Sq Ft | |
| 06/19/2025 06/19/25 | For Sale | $302,500 | +63.5% | $222 / Sq Ft | |
| 04/21/2025 04/21/25 | Sold | $185,000 | -2.1% | $68 / Sq Ft | View Prior Sale |
| 03/26/2025 03/26/25 | Pending | -- | -- | -- | |
| 03/21/2025 03/21/25 | For Sale | $189,000 | -- | $69 / Sq Ft |
Purchase History
| Date | Type | Sale Price | Title Company |
|---|---|---|---|
| Warranty Deed | $185,000 | None Listed On Document |
Source: Central Iowa Board of REALTORS®
MLS Number: 67791
APN: 11-07-420-320
- 805 4th St
- 1637 5th St
- 1729 2nd St Unit 1st Floor
- 825 T Ave
- 631 Crystal St
- 416 Billy Sunday Rd
- 219 Crystal St
- 123 7th St Unit 123
- 121 7th St Unit 121
- 200 W Crystal
- 321 S 5th St
- 420 S 4th St
- 601 S 17th St
- 610 Stonehaven Dr
- 1717 S Grand Ave
- 1407 S Grand Ave
- 919 S 16th St
- 1322 Harding Ave Unit 2
- 703 16th St
- 922 6th St
