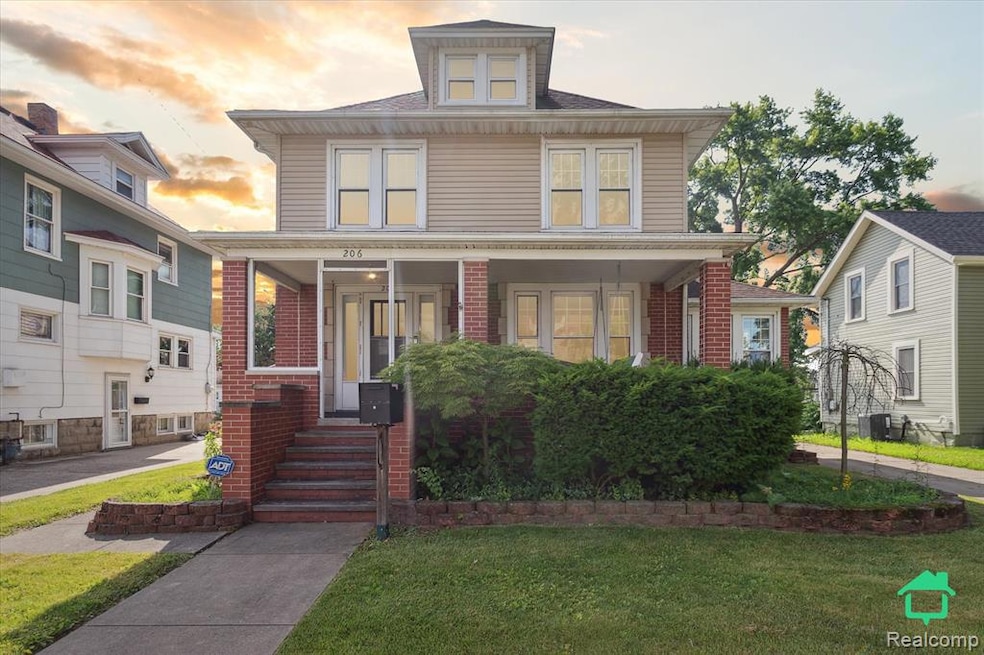
$189,000
- 3 Beds
- 1 Bath
- 1,422 Sq Ft
- 323 Maple Blvd
- Monroe, MI
Open House, Thurs. Sept 4th, 5-7pm. Welcome to 323 Maple Blvd.! This charming 3-bedroom, 1-bath home offers comfort, convenience, and peace of mind with numerous recent updates. Enjoy newer windows (2017) with a transferable warranty, a high-efficiency furnace and AC (2017), updated siding (2022), and a garage roof replaced in 2021. The fully fenced backyard is perfect for pets, play, or
Mary Baker eXp Realty LLC in Monroe
