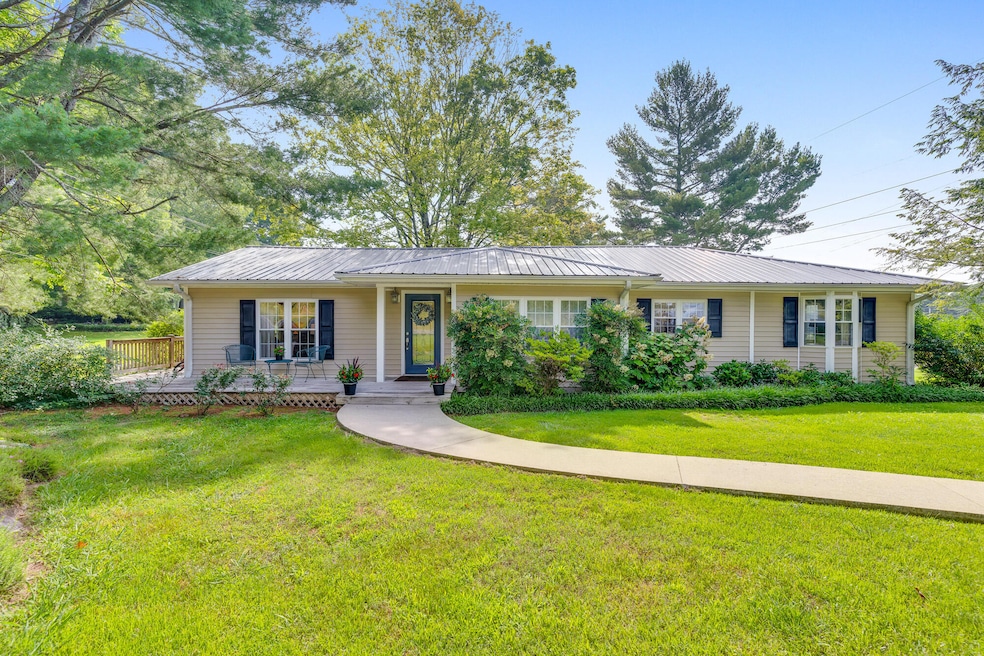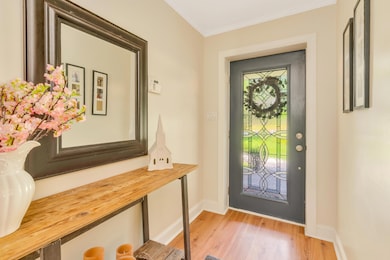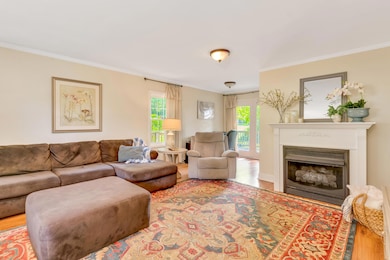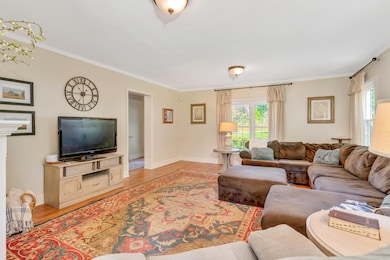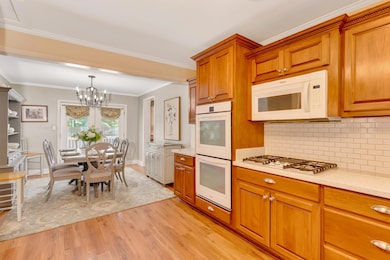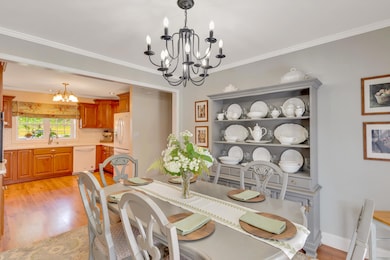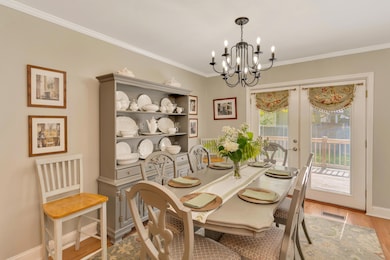206 Arvle York Cir Lookout Mountain, GA 30750
Estimated payment $1,863/month
Highlights
- Deck
- Ranch Style House
- No HOA
- Fairyland Elementary School Rated A-
- Private Yard
- Double Oven
About This Home
Welcome to 206 Arvle York Cir, a charming one-level home nestled on scenic Lookout Mountain, GA. Just minutes from Covenant College, trails, parks, and outdoor adventures this iconic area is known for, this home also offers easy access to Downtown Chattanooga.
Step inside to find low-maintenance LVP flooring throughout the main living areas, plush carpet in select bedrooms, and tile in the bathrooms. The spacious living room features a cozy gas log fireplace, perfect for cool mountain evenings. The kitchen is a standout with custom cabinetry, stylish countertops, subway tile backsplash, double wall ovens, a gas range, built-in microwave, and dishwasher—everything you need for everyday meals or entertaining. A large dining room is adjacent to the kitchen and is the perfect place to dine and entertain.
The home includes a full hallway bathroom with a double vanity and beautifully tiled shower/tub combo. The primary suite offers a private en-suite bath for added comfort. Additional features include a laundry room, built-in desk/workspace area, off-street parking, a durable metal roof, and both a welcoming front porch and a peaceful back deck for enjoying the outdoors.
Don't miss your chance to own a well-appointed home in one of Lookout Mountain's most convenient and adventure-filled locations!
Home Details
Home Type
- Single Family
Est. Annual Taxes
- $807
Year Built
- Built in 1960
Lot Details
- 0.43 Acre Lot
- Lot Dimensions are 149'x136'
- Level Lot
- Private Yard
Home Design
- Ranch Style House
- Brick Foundation
- Metal Roof
- Vinyl Siding
Interior Spaces
- 1,692 Sq Ft Home
- Gas Log Fireplace
- Entrance Foyer
- Living Room with Fireplace
- Laundry Room
Kitchen
- Double Oven
- Built-In Gas Range
- Microwave
- Dishwasher
Flooring
- Carpet
- Tile
- Luxury Vinyl Tile
Bedrooms and Bathrooms
- 3 Bedrooms
- Walk-In Closet
- 2 Full Bathrooms
Parking
- Gravel Driveway
- Off-Street Parking
Outdoor Features
- Deck
- Outbuilding
- Wrap Around Porch
Schools
- Dade County Elementary School
- Dade County Middle School
- Dade County High School
Utilities
- Central Heating and Cooling System
- Septic Tank
Community Details
- No Home Owners Association
Listing and Financial Details
- Assessor Parcel Number 055 00 071 00
Map
Home Values in the Area
Average Home Value in this Area
Tax History
| Year | Tax Paid | Tax Assessment Tax Assessment Total Assessment is a certain percentage of the fair market value that is determined by local assessors to be the total taxable value of land and additions on the property. | Land | Improvement |
|---|---|---|---|---|
| 2024 | $817 | $74,004 | $4,160 | $69,844 |
| 2023 | $1,563 | $69,820 | $2,920 | $66,900 |
| 2022 | $822 | $54,400 | $2,920 | $51,480 |
| 2021 | $828 | $48,480 | $2,920 | $45,560 |
| 2020 | $864 | $46,400 | $2,760 | $43,640 |
| 2019 | $872 | $46,800 | $2,760 | $44,040 |
| 2018 | $1,123 | $46,800 | $2,760 | $44,040 |
| 2017 | $888 | $39,520 | $2,760 | $36,760 |
| 2016 | $884 | $39,640 | $2,760 | $36,880 |
| 2015 | $864 | $39,120 | $2,240 | $36,880 |
| 2014 | -- | $39,440 | $2,240 | $37,200 |
| 2013 | -- | $36,920 | $2,240 | $34,680 |
Property History
| Date | Event | Price | List to Sale | Price per Sq Ft |
|---|---|---|---|---|
| 10/05/2025 10/05/25 | For Sale | $340,000 | 0.0% | $201 / Sq Ft |
| 08/05/2025 08/05/25 | Off Market | $340,000 | -- | -- |
| 07/05/2025 07/05/25 | For Sale | $340,000 | 0.0% | $201 / Sq Ft |
| 06/23/2025 06/23/25 | Pending | -- | -- | -- |
| 06/20/2025 06/20/25 | For Sale | $340,000 | -- | $201 / Sq Ft |
Purchase History
| Date | Type | Sale Price | Title Company |
|---|---|---|---|
| Deed | $68,000 | -- | |
| Deed | -- | -- |
Source: Greater Chattanooga REALTORS®
MLS Number: 1515147
APN: 055-00-071-00
- 154 Founding Way B Way
- 106 Founding Way
- Ashleigh (with Bonus) Plan at The Cottages at Brow Wood
- Everleigh (No Bonus) Plan at The Cottages at Brow Wood
- Ashleigh Plan at The Cottages at Brow Wood
- Waverleigh Plan at The Cottages at Brow Wood
- 407 Brow Wood Ln
- 418 Brow Wood Ln
- 0 Stonesthrow Ln Unit 1376808
- 0 Stonesthrow Ln Unit 1512290
- 0 Stonesthrow Ln Unit RTC2886827
- 154 Founding Way Unit B
- 0 Lookout Crest Ln Unit RTC2484643
- 0 Lookout Crest Ln Unit 1368395
- 141 Brow Lake Rd
- 1815 Lula Lake Rd
- 113 Middle Rd
- 168 Middle Rd
- 0 Payne Chapel Rd Unit 1522156
- 0 Payne Chapel Rd Unit RTC3014901
- 2 Mother Goose Village
- 3438 E Ave
- 34 And 38 E Ave
- 857 Blissfield Ct
- 327 Draft St
- 1305 Thomas Ave Unit 6
- 1305 Thomas Ave
- 213 Hilltop Dr
- 57 Tranquility Dr
- 809 Lynn Ln
- 153 Saddlebred Way
- 10 Draught St
- 565 Winterview Ln Unit 521C
- 1504 W 48th St
- 510 Mission Ridge Rd
- 4508 Balcomb St
- 5248 Fagan St
- 4905 Central Ave
- 267 Mike's Ln
- 708 W 47th St
