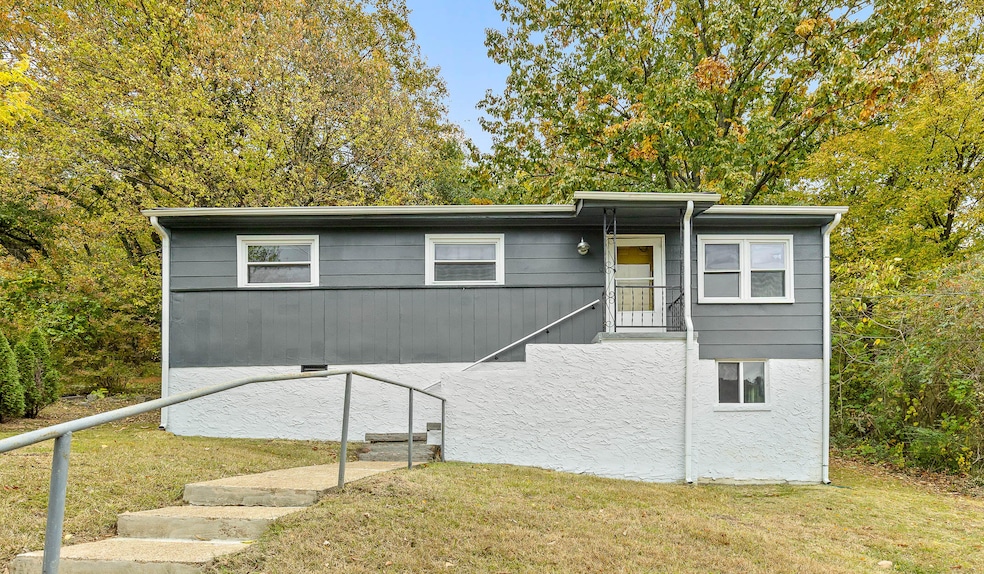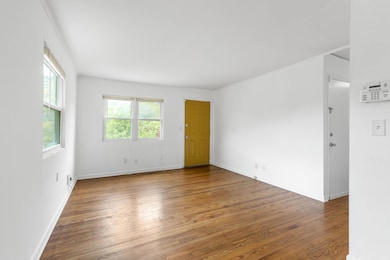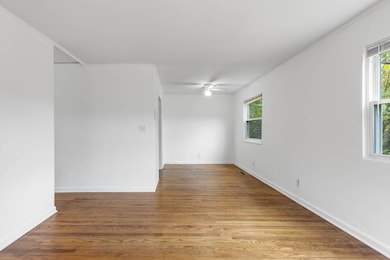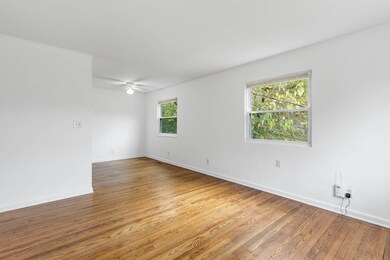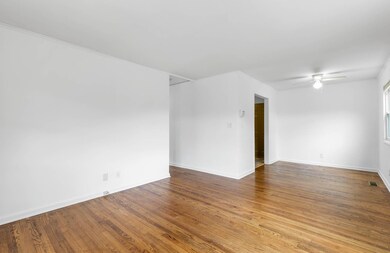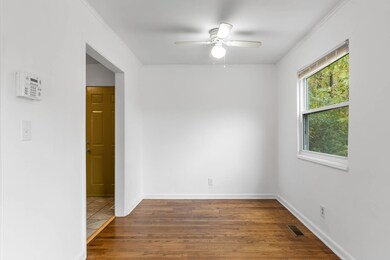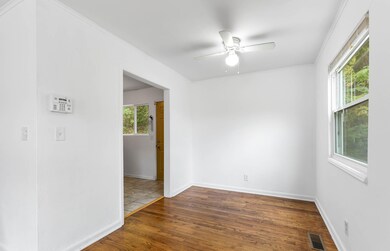4508 Balcomb St Chattanooga, TN 37409
Saint Elmo NeighborhoodHighlights
- The property is located in a historic district
- Ranch Style House
- No HOA
- Mountain View
- Wood Flooring
- Bathtub with Shower
About This Home
This property is professionally managed by Auben Realty. Submit a request for a self-showing appointment via Check out this charming 3 bedroom 1 bath ranch home perched right in front of Hawkins Ridge with incredible views of Lookout Mountain! You'll love the feeling of being surrounded by nature right from your living room while having the all of the community and convenience that St. Elmo has to offer. The kitchen just off the dining area has a BRAND NEW stainless refrigerator and has easy access to the back yard. Down the hall you'll find the full bathroom with subway tile surround, 3 bedrooms, and linen closet. There is also interior access to the large unfinished basement area offering extra storage and washer/dryer hookups. This home was updated in 2017 including refinished original hardwood floors, fully renovated kitchen/bath, vinyl windows, HVAC, plumbing/electrical updates, roof replaced around 2018, and repainted interior throughout in 2025. A perfect spot for anyone wanting to enjoy the benefits of a vibrant neighborhood and have easy access to a variety of outdoor activities at a great price. Owner/Agent.
Home Details
Home Type
- Single Family
Year Built
- Built in 1960
Lot Details
- 0.28 Acre Lot
- Lot Dimensions are 81x165
- Sloped Lot
Home Design
- Ranch Style House
- Block Foundation
Interior Spaces
- 1,039 Sq Ft Home
- Ceiling Fan
- Vinyl Clad Windows
- Mountain Views
- Washer and Electric Dryer Hookup
Kitchen
- Electric Range
- Microwave
Flooring
- Wood
- Tile
Bedrooms and Bathrooms
- 3 Bedrooms
- 1 Full Bathroom
- Bathtub with Shower
Unfinished Basement
- Partial Basement
- Laundry in Basement
Parking
- On-Street Parking
- Off-Street Parking
Schools
- Donaldson Elementary School
- Lookout Valley Middle School
- Lookout Valley High School
Utilities
- Central Heating and Cooling System
- Water Heater
- Cable TV Available
Additional Features
- Non-Toxic Pest Control
- Rain Gutters
- The property is located in a historic district
Listing and Financial Details
- Property Available on 11/19/25
- The owner pays for insurance, management, pest control, taxes
- Ask Agent About Lease Term
- Available 11/19/25
- Assessor Parcel Number 167g N 011
Community Details
Overview
- No Home Owners Association
Pet Policy
- Breed Restrictions
Map
Source: Greater Chattanooga REALTORS®
MLS Number: 1524246
APN: 167G-N-011
- 1313 W 46th St
- 1311 W 45th St
- 4610 Tennessee Ave
- 4423 Seneca Ave
- 4408 Seneca Ave
- 4620 Saint Elmo Ave
- 4503 Saint Elmo Ave
- 4800 Saint Elmo Ave
- 4803 Saint Elmo Ave
- 5310 Alabama Ave
- 4407 Alabama Ave
- 4422 Grand Ave
- 0 Lookout St Unit 1507951
- 0 Lookout St Unit RTC2795330
- 4513 Highland Ave
- 4410 Grand Ave
- 1402 W 53rd St
- 4217 Ohls Ave
- 5301 Saint Elmo Ave
- 4116 Grand Ave
- 1504 W 48th St
- 708 W 47th St
- 5025 Sunnyside Ave Unit Upstairs
- 4905 Central Ave
- 4324 Grand Ave
- 4324 Grand Ave
- 4509 Highland Ave
- 5226 Slayton Ave
- 809 W 40th St
- 3805 Alton Park Blvd
- 4124 Hooker Rd Unit B
- 565 Winterview Ln Unit 521C
- 1305 Thomas Ave Unit 6
- 1305 Thomas Ave
- 5248 Fagan St
- 4117 Fagan St Unit 4119 Fagan St
- 3813 Pennsylvania Ave
- 4118 Fagan St
- 3813 Central Ave
- 3518 Ohls Ave
