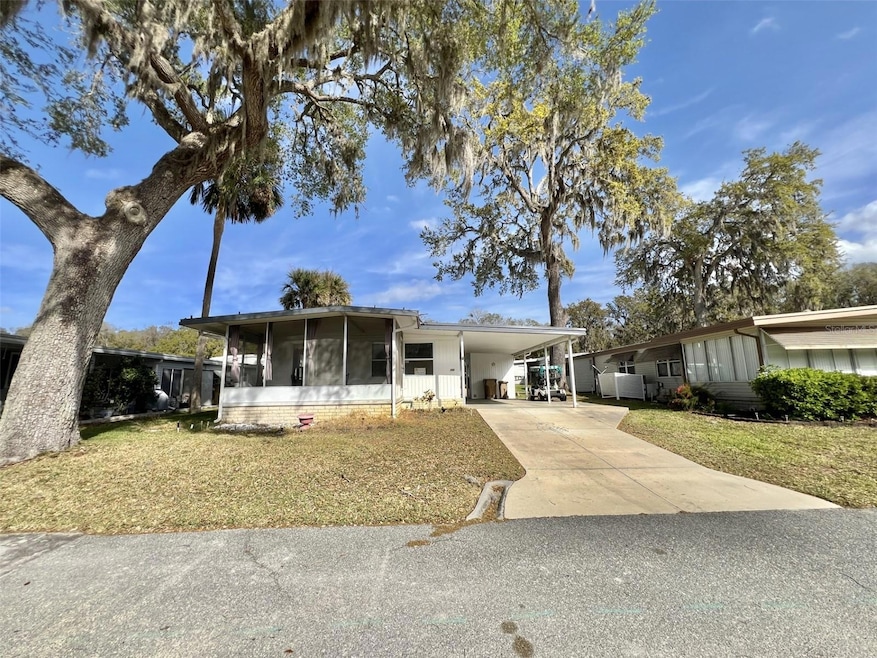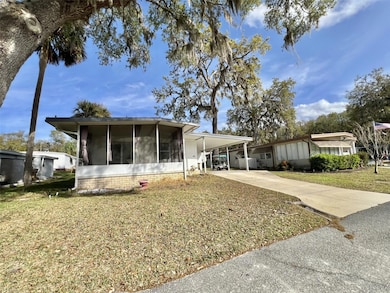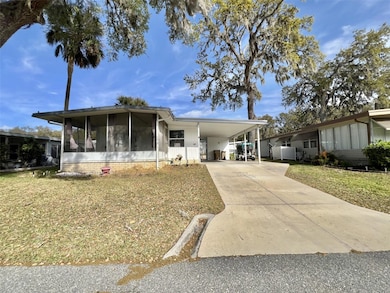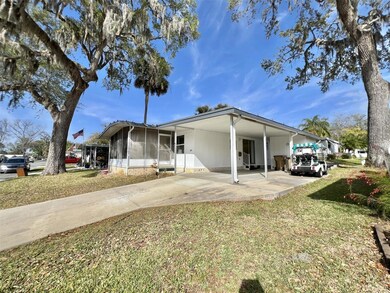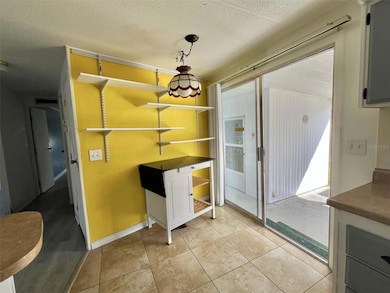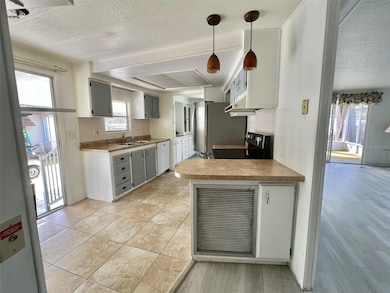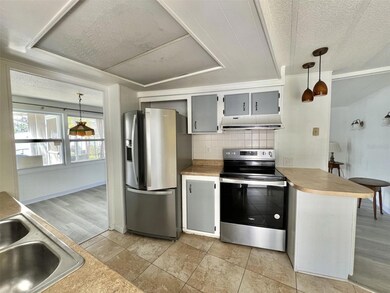
206 Aspen Cir Leesburg, FL 34748
Estimated payment $868/month
Highlights
- Fitness Center
- Gated Community
- Sauna
- Senior Community
- Clubhouse
- Community Pool
About This Home
Check out this bright and breezy home in Aspen Circle, with close proximity to the marina and clubhouse! Bring your ideas and creativity to make this home your own! The home features new vinyl plank flooring upgraded windows and stainless-steel appliances. Both bedrooms have walk-in closets and side-by-side closets for ample storage. The screened Florida room and the paved back porch provide for outdoor fun and relaxation..............Hawthorne at Leesburg is an active, resident owned 55+ cooperative, waterfront, gated community, with beautifully landscaped grounds, lakes with illuminated fountains and a relaxing and comfortable gazebo. The affordable monthly maintenance fee of $346 includes water, sewer, lawn mowing, private emergency services and storage space for recreational vehicles, boats, trailers and much more! The beautiful clubhouse is complete with a full-time program coordinator, more than 100 different activities and seating for 550. It has a hospitality lounge, card rooms, craft rooms, billiard room, fitness center, library, fine arts room and many more. There is excellent fishing, outdoor geo-thermally heated pool and two enclosed therapeutic pools. Hawthorne boasts a private marina monitored by an electronic security system with over 120 boat slips and access to the Harris Chain of Lakes and beyond.
Listing Agent
HAWTHORNE RESIDENTS COOPERATIVE ASSOCIATION INC. License #3619626 Listed on: 03/07/2025
Property Details
Home Type
- Mobile/Manufactured
Est. Annual Taxes
- $1,249
Year Built
- Built in 1976
Lot Details
- 4,123 Sq Ft Lot
- West Facing Home
HOA Fees
- $346 Monthly HOA Fees
Parking
- 1 Carport Space
Home Design
- Steel Frame
- Metal Roof
Interior Spaces
- 1,152 Sq Ft Home
- Living Room
- Dining Room
- Laminate Flooring
- Crawl Space
- Laundry Room
Bedrooms and Bathrooms
- 2 Bedrooms
- 2 Full Bathrooms
Outdoor Features
- Outdoor Storage
- Private Mailbox
Utilities
- Central Heating and Cooling System
- Electric Water Heater
- Private Sewer
- Cable TV Available
Additional Features
- Wheelchair Access
- Double Wide
Listing and Financial Details
- Legal Lot and Block 7 / 039
- Assessor Parcel Number 12-20-24-0100-039-00700
Community Details
Overview
- Senior Community
- Optional Additional Fees
- Association fees include 24-Hour Guard, cable TV, pool, ground maintenance, management, private road, recreational facilities, security, sewer, water
- Hawthorne Residents Cooperative Association, Inc. Association
- Hawthorne At Leesburg A Coop Subdivision
- Association Owns Recreation Facilities
- The community has rules related to allowable golf cart usage in the community
- Community features wheelchair access
- Handicap Modified Features In Community
Amenities
- Sauna
- Clubhouse
- Laundry Facilities
- Community Storage Space
Recreation
- Tennis Courts
- Pickleball Courts
- Recreation Facilities
- Shuffleboard Court
- Fitness Center
- Community Pool
- Community Spa
- Trails
Pet Policy
- No Pets Allowed
Security
- Security Guard
- Gated Community
Map
Home Values in the Area
Average Home Value in this Area
Property History
| Date | Event | Price | Change | Sq Ft Price |
|---|---|---|---|---|
| 06/05/2025 06/05/25 | For Sale | $75,000 | 0.0% | $65 / Sq Ft |
| 05/15/2025 05/15/25 | Pending | -- | -- | -- |
| 05/12/2025 05/12/25 | Price Changed | $75,000 | -17.6% | $65 / Sq Ft |
| 05/08/2025 05/08/25 | Price Changed | $90,999 | -5.2% | $79 / Sq Ft |
| 04/23/2025 04/23/25 | Price Changed | $95,999 | -3.0% | $83 / Sq Ft |
| 04/07/2025 04/07/25 | Price Changed | $98,999 | -5.7% | $86 / Sq Ft |
| 03/23/2025 03/23/25 | Off Market | $105,000 | -- | -- |
| 03/23/2025 03/23/25 | For Sale | $105,000 | 0.0% | $91 / Sq Ft |
| 03/07/2025 03/07/25 | For Sale | $105,000 | -- | $91 / Sq Ft |
Purchase History
| Date | Type | Sale Price | Title Company |
|---|---|---|---|
| Deed | $100 | -- |
Mortgage History
| Date | Status | Loan Amount | Loan Type |
|---|---|---|---|
| Open | $43,381 | New Conventional |
Similar Homes in Leesburg, FL
Source: Stellar MLS
MLS Number: G5093704
APN: 12-20-24-0100-039-00700
- 101 Royal Palm Dr
- 106 Royal Palm Dr
- 141 Aspen Cir
- 103 Tamarisk Way
- 103 Fountain Cove
- 4728 Jasmine Cir
- 4721 Jasmine Cir
- 105 Avocado Cove
- 4732 Jasmine Cir
- 4717 Jasmine Cir
- 102 Dogwood Trail
- 4713 Jasmine Cir
- 106 Pyracantha Ln
- 4709 Jasmine Cir
- 139 Royal Palm Dr
- 4705 Jasmine Cir
- 4736 Jasmine Cir
- 4706 Jasmine Cir
- 4701 Jasmine Cir
- 106 Azalea Trail
