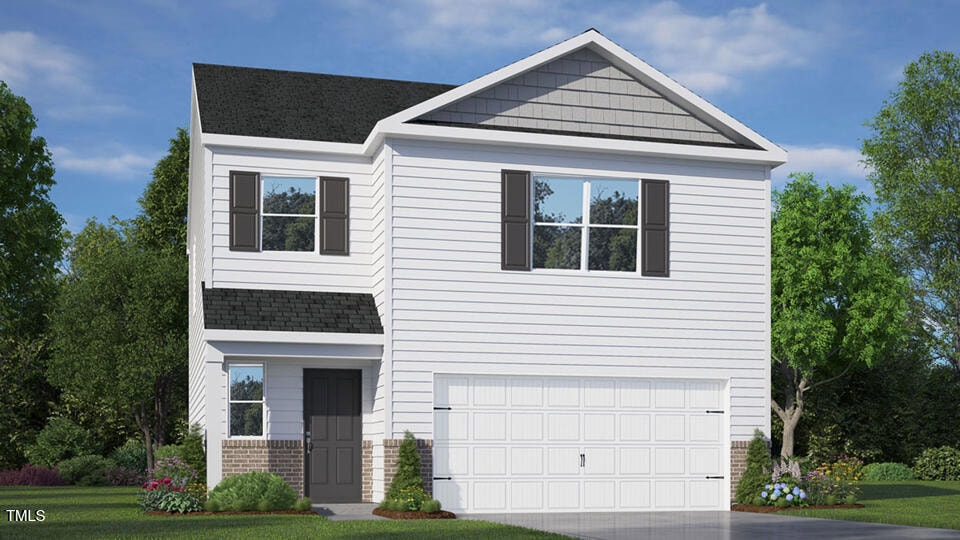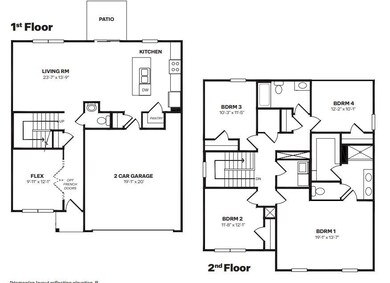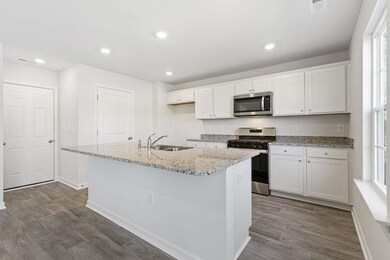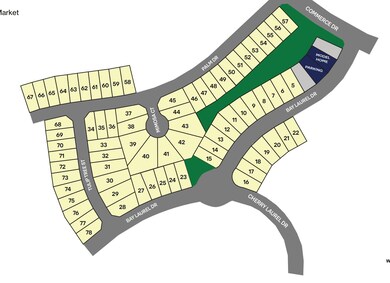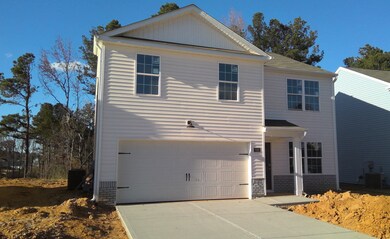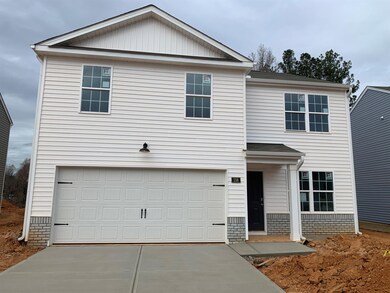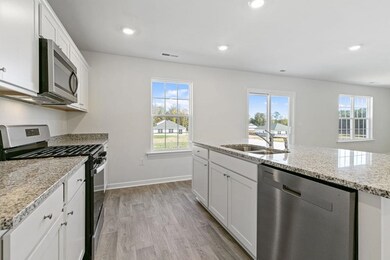
206 Bay Laurel Dr Sanford, NC 27332
Highlights
- New Construction
- Granite Countertops
- 2 Car Attached Garage
- Traditional Architecture
- Breakfast Room
- Eat-In Kitchen
About This Home
As of February 2025Laurel Oaks is a beautiful masterplan community located in Sanford, NC. Those that live here will enjoy a pool, clubhouse, tot lot, sports courts, and greenway trails. Laurel Oaks provides remarkable convenience to work, shopping, and dining with its prime location off NC Hwy 87. Quality materials and workmanship throughout, with superior attention to detail, while focusing on affordability. 1-year builder's warranty and 10-year structural warranty provided with home and includes, at no additional cost, our smart home technology package! The Smart Home is equipped with technology that includes: a Video doorbell, Amazon Echo Pop, Kwikset Smart Code door lock, Smart Switch, a touchscreen control panel, and a Z-Wave programmable thermostat, all accessible through the Alarm.com App!
*Photos are representative.
RED TAG home for our RED TAG SALES EVENT January 4 - January 19.
Home Details
Home Type
- Single Family
Est. Annual Taxes
- $4,916
Year Built
- Built in 2024 | New Construction
Lot Details
- 5,837 Sq Ft Lot
- Lot Dimensions are 45x127x56x123
- Landscaped
HOA Fees
- $75 Monthly HOA Fees
Parking
- 2 Car Attached Garage
- Electric Vehicle Home Charger
- Front Facing Garage
- Garage Door Opener
- Private Driveway
Home Design
- Traditional Architecture
- Brick Exterior Construction
- Slab Foundation
- Shingle Roof
- Board and Batten Siding
- Vinyl Siding
Interior Spaces
- 1,749 Sq Ft Home
- 2-Story Property
- Smooth Ceilings
- Combination Dining and Living Room
- Breakfast Room
- Pull Down Stairs to Attic
Kitchen
- Eat-In Kitchen
- Gas Range
- Microwave
- Plumbed For Ice Maker
- Dishwasher
- Granite Countertops
- Quartz Countertops
Flooring
- Carpet
- Vinyl
Bedrooms and Bathrooms
- 3 Bedrooms
- Walk-In Closet
- Double Vanity
- Private Water Closet
- Bathtub
- Shower Only
- Walk-in Shower
Laundry
- Laundry on upper level
- Electric Dryer Hookup
Eco-Friendly Details
- Energy-Efficient Lighting
- Energy-Efficient Thermostat
Outdoor Features
- Patio
- Rain Gutters
Schools
- J Glenn Edwards Elementary School
- East Lee Middle School
- Lee High School
Utilities
- Cooling System Powered By Gas
- Zoned Heating and Cooling
- Heating System Uses Natural Gas
- Electric Water Heater
Listing and Financial Details
- Home warranty included in the sale of the property
Community Details
Overview
- Ppm Association, Phone Number (919) 848-4911
- Built by D.R. Horton
- Laurel Oaks Subdivision, Belhaven Floorplan
Recreation
- Community Playground
Map
Similar Homes in Sanford, NC
Home Values in the Area
Average Home Value in this Area
Property History
| Date | Event | Price | Change | Sq Ft Price |
|---|---|---|---|---|
| 02/28/2025 02/28/25 | Sold | $305,000 | 0.0% | $174 / Sq Ft |
| 02/28/2025 02/28/25 | Sold | $305,000 | 0.0% | $174 / Sq Ft |
| 02/11/2025 02/11/25 | Price Changed | $305,000 | 0.0% | $174 / Sq Ft |
| 02/11/2025 02/11/25 | Pending | -- | -- | -- |
| 01/17/2025 01/17/25 | Pending | -- | -- | -- |
| 01/03/2025 01/03/25 | Price Changed | $305,000 | -1.9% | $174 / Sq Ft |
| 11/18/2024 11/18/24 | Price Changed | $310,990 | 0.0% | $178 / Sq Ft |
| 11/01/2024 11/01/24 | For Sale | $310,990 | -4.6% | $178 / Sq Ft |
| 09/30/2024 09/30/24 | For Sale | $325,990 | -- | $186 / Sq Ft |
Source: Doorify MLS
MLS Number: 10061269
- 210 Bay Laurel Dr
- 303 Cherry Laurel Dr
- 305 Cherry Laurel Dr
- 301 Cherry Laurel Dr
- 230 Bay Laurel Dr
- 270 Palm Dr
- 267 Palm Dr
- 262 Palm Dr
- 254 Palm Dr
- 246 Palm Dr
- 250 Palm Dr
- 313 Cherry Laurel Dr
- 309 Cherry Laurel Dr
- 319 Cherry Laurel Dr
- 317 Cherry Laurel Dr
- 315 Cherry Laurel Dr
- 107 Grinnel Loop
- 309 Manning Dr
