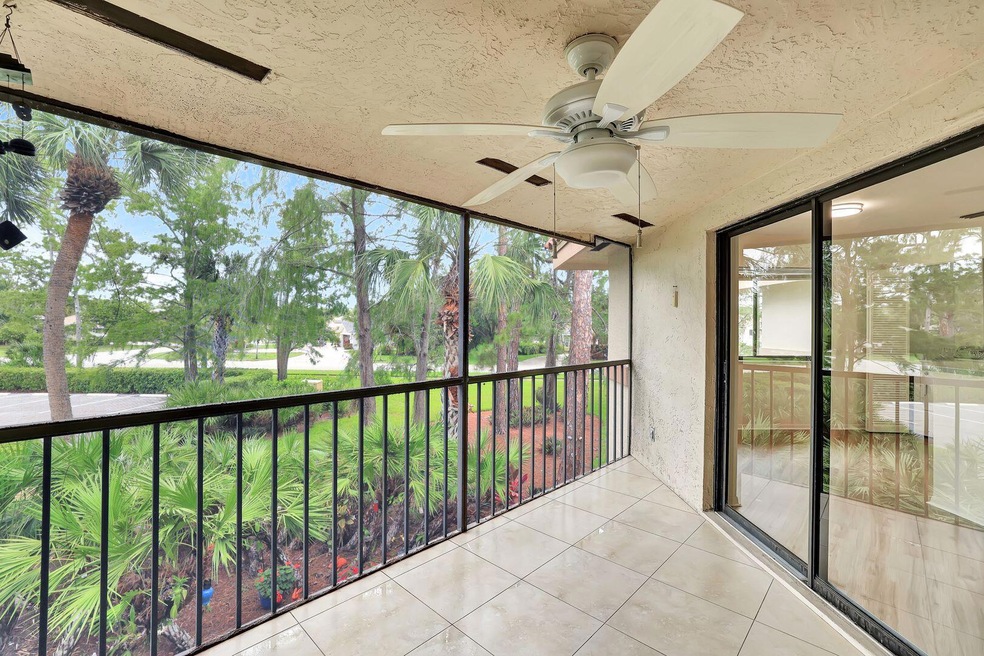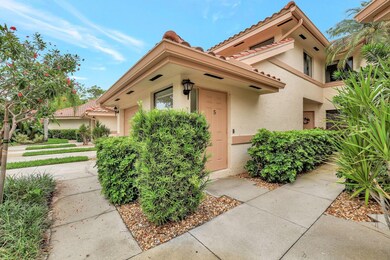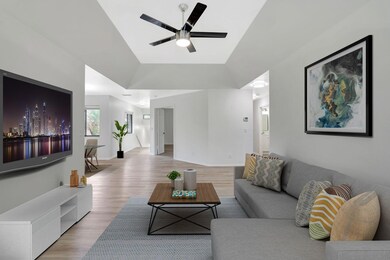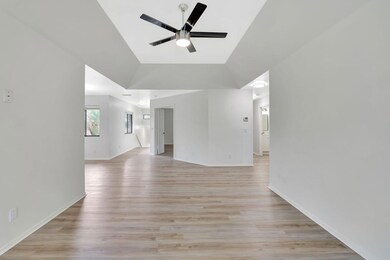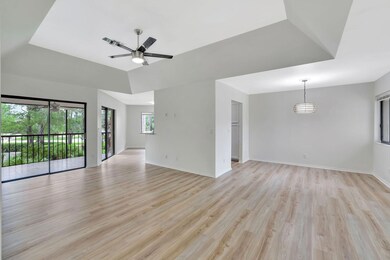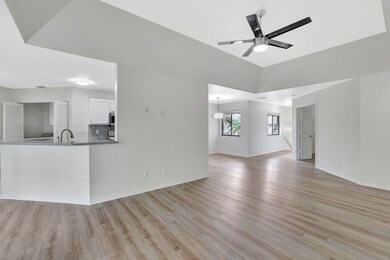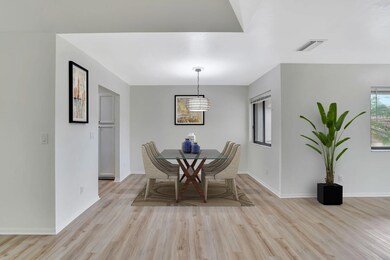
206 Bennington Dr Unit 5 Naples, FL 34104
Berkshire Lakes NeighborhoodEstimated payment $1,942/month
Highlights
- Pier or Dock
- Clubhouse
- High Ceiling
- Calusa Park Elementary School Rated A-
- Lanai
- Community Pool
About This Home
Discover the perfect blend of comfort and convenience in this meticulously maintained second-story coach home, offering the expansive space you've been searching for. Boasting 3 full bedrooms and 2 baths, this bright and airy open floor plan immediately impresses with soaring cathedral ceilings that create an inviting atmosphere. Freshly painted throughout and featuring brand new luxury vinyl plank wood flooring, this home offers immediate move-in readiness. The generous owner's retreat provides a private oasis, complete with a large walk-in closet and an en-suite bathroom featuring new flooring and a coastal-inspired 60'' vanity. The kitchen boosts stainless appliances and opens to a charming breakfast dining area. A more formal dining space awaits those special occasions or converts to a cozy sitting area or functional workspace. A thoughtful split-floor plan ensures privacy for bedrooms 2 and 3, both offering ample storage. The second bathroom has also been updated with a new vanity, mirror and lighting. Step outside to your private screened lanai and enjoy quiet moments overlooking lush, park-like landscaping. This fantastic condo also includes in-unit laundry, an extra-deep, attached one-car garage and boasts a prime location with close proximity to the Coach Homes clubhouse and sun-filled pool. The sought-after community of Berkshire Lakes offers an exceptional lifestyle with superb amenities including multiple pools, clubhouses, tennis courts, pickleball, a fishing pier, and picturesque lakefront walking/jogging paths. Enjoy the convenience of being just a half mile to the Berkshire Commons Shopping Center and less than 20 minutes to the spectacular beaches of Naples. Don't miss this incredible opportunity to embrace the best of Southwest Florida living!
Property Details
Home Type
- Condominium
Est. Annual Taxes
- $3,363
Year Built
- Built in 1989
Lot Details
- Inland Waterway
- Northeast Facing Home
- Landscaped
- Irrigation
- Zero Lot Line
Parking
- 1 Car Attached Garage
- Garage Door Opener
Home Design
- Coach House
- Tile Roof
- Concrete Block And Stucco Construction
- Stone
Interior Spaces
- 1,648 Sq Ft Home
- 2-Story Property
- High Ceiling
- Ceiling Fan
- Window Treatments
- Sliding Windows
- Entrance Foyer
- Living Room
- Breakfast Room
- Formal Dining Room
- Vinyl Flooring
- Pest Guard System
- Property Views
Kitchen
- Breakfast Bar
- Range<<rangeHoodToken>>
- <<microwave>>
- Dishwasher
- Built-In or Custom Kitchen Cabinets
Bedrooms and Bathrooms
- 3 Bedrooms
- Split Bedroom Floorplan
- Walk-In Closet
- 2 Full Bathrooms
- Bathtub and Shower Combination in Primary Bathroom
Laundry
- Laundry in unit
- Dryer
- Washer
Utilities
- Central Air
- Heating Available
- Internet Available
- Cable TV Available
Additional Features
- Lanai
- In Flood Plain
Listing and Financial Details
- Assessor Parcel Number 26142500109
Community Details
Overview
- Property has a Home Owners Association
- Application Fee Required
- $578 Maintenance Fee
- Association fees include cable TV, ground maintenance, pest control, trash, internet, water, sewer
- 5 Units
- New Community
- Coach Homes Of Berkshire Lakes The A Condo Subdivision
- Park Phone (239) 649-6357
- Property managed by Anchor Associates
- The community has rules related to no truck, recreational vehicles, or motorcycle parking
Amenities
- Community Barbecue Grill
- Clubhouse
Recreation
- Pier or Dock
- Pickleball Courts
- Recreation Facilities
- Community Pool
- Jogging Path
- Bike Trail
Pet Policy
- Pets allowed on a case-by-case basis
- Pet Restriction: 1 Pet
Security
- Resident Manager or Management On Site
Map
Home Values in the Area
Average Home Value in this Area
Tax History
| Year | Tax Paid | Tax Assessment Tax Assessment Total Assessment is a certain percentage of the fair market value that is determined by local assessors to be the total taxable value of land and additions on the property. | Land | Improvement |
|---|---|---|---|---|
| 2023 | $3,325 | $274,428 | $0 | $0 |
| 2022 | $2,995 | $249,480 | $0 | $249,480 |
| 2021 | $2,493 | $196,224 | $0 | $196,224 |
| 2020 | $2,354 | $186,224 | $0 | $186,224 |
| 2019 | $2,366 | $186,224 | $0 | $186,224 |
| 2018 | $2,294 | $173,394 | $0 | $0 |
| 2017 | $2,143 | $157,631 | $0 | $0 |
| 2016 | $2,017 | $143,301 | $0 | $0 |
| 2015 | $1,797 | $130,274 | $0 | $0 |
| 2014 | -- | $118,431 | $0 | $0 |
Property History
| Date | Event | Price | Change | Sq Ft Price |
|---|---|---|---|---|
| 06/16/2025 06/16/25 | Pending | -- | -- | -- |
| 06/09/2025 06/09/25 | For Sale | $300,000 | -- | $182 / Sq Ft |
Purchase History
| Date | Type | Sale Price | Title Company |
|---|---|---|---|
| Warranty Deed | $250,000 | Premier Reputation Title | |
| Warranty Deed | $219,000 | Omega National Title Agency | |
| Warranty Deed | $131,000 | Attorney |
Mortgage History
| Date | Status | Loan Amount | Loan Type |
|---|---|---|---|
| Previous Owner | $208,050 | New Conventional |
Similar Homes in Naples, FL
Source: Marco Island Area Association of REALTORS®
MLS Number: 2251329
APN: 26142500109
- 7306 Ascot Ct Unit 2
- 110 Bennington Dr Unit 2
- 315 Melrose Place Unit 27
- 314 Melrose Place Unit 33
- 227 Melrose Place Unit 52
- 347 Melrose Place Unit 19
- 721 Mardel Dr Unit 602
- 505 Mardel Dr Unit 106
- 605 Squire Cir Unit 203
- 605 Squire Cir Unit 103
- 529 Mardel Dr Unit 304
- 648 Mardel Ct Unit 710
- 648 Mardel Ct Unit 708
- 7829 Stratford Dr
- 7795 Berkshire Pines Dr
