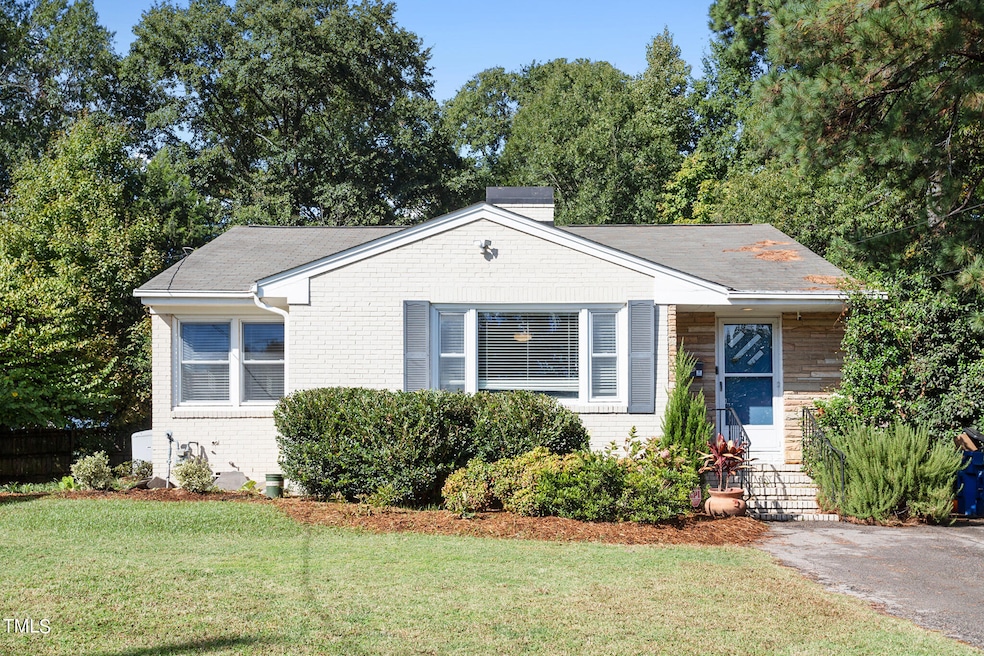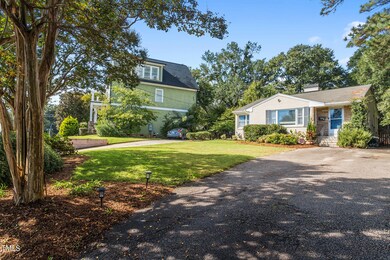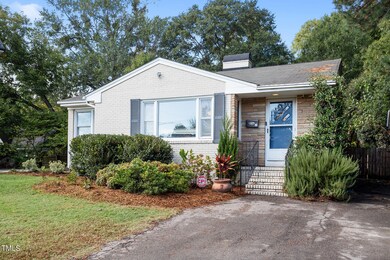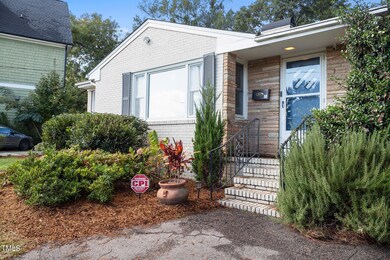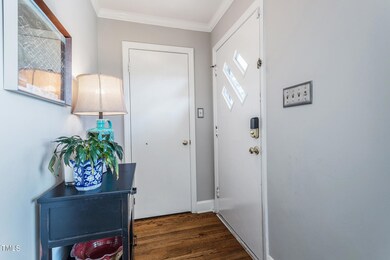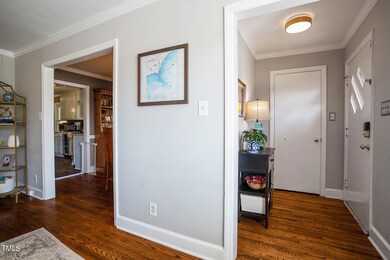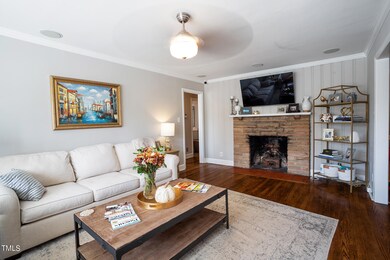
206 Bickett Blvd Raleigh, NC 27608
Five Points East NeighborhoodHighlights
- Wood Flooring
- Sun or Florida Room
- No HOA
- Underwood Magnet Elementary School Rated A
- Quartz Countertops
- 3-minute walk to Roanoke Park
About This Home
As of October 2024Experience the charm of this beautifully renovated Five Points Bungalow! Step inside to discover newly refinished hardwood floors and fresh paint throughout the home, complemented by updated bathrooms. The modern kitchen features sleek quartz countertops, new cabinets, top-of-the-line appliances, including a brand-new gas range, and stunning flooring. The kitchen seamlessly flows into a delightful sunroom that overlooks the new paver patio and the expansive, fully fenced backyard. All of this is just steps from Roanoke Park and everything that Five Points has to offer!
Last Agent to Sell the Property
Berkshire Hathaway HomeService License #279118 Listed on: 08/14/2024

Home Details
Home Type
- Single Family
Est. Annual Taxes
- $5,336
Year Built
- Built in 1955
Lot Details
- 8,276 Sq Ft Lot
- Gated Home
- Landscaped
- Back Yard Fenced and Front Yard
Home Design
- Bungalow
- Brick Exterior Construction
- Block Foundation
- Shingle Roof
- Stone
Interior Spaces
- 1,720 Sq Ft Home
- 1-Story Property
- Smooth Ceilings
- Ceiling Fan
- Entrance Foyer
- Family Room
- Dining Room
- Sun or Florida Room
- Pull Down Stairs to Attic
Kitchen
- Gas Range
- Range Hood
- Quartz Countertops
Flooring
- Wood
- Carpet
- Tile
Bedrooms and Bathrooms
- 3 Bedrooms
Laundry
- Laundry Room
- Laundry on main level
Parking
- 3 Parking Spaces
- 3 Open Parking Spaces
Outdoor Features
- Patio
- Exterior Lighting
- Rain Gutters
Schools
- Underwood Elementary School
- Oberlin Middle School
- Broughton High School
Utilities
- Forced Air Heating and Cooling System
Community Details
- No Home Owners Association
- Roanoke Park Subdivision
Listing and Financial Details
- Assessor Parcel Number 1704760678
Ownership History
Purchase Details
Home Financials for this Owner
Home Financials are based on the most recent Mortgage that was taken out on this home.Purchase Details
Home Financials for this Owner
Home Financials are based on the most recent Mortgage that was taken out on this home.Purchase Details
Home Financials for this Owner
Home Financials are based on the most recent Mortgage that was taken out on this home.Purchase Details
Home Financials for this Owner
Home Financials are based on the most recent Mortgage that was taken out on this home.Purchase Details
Home Financials for this Owner
Home Financials are based on the most recent Mortgage that was taken out on this home.Similar Homes in Raleigh, NC
Home Values in the Area
Average Home Value in this Area
Purchase History
| Date | Type | Sale Price | Title Company |
|---|---|---|---|
| Warranty Deed | $630,000 | None Listed On Document | |
| Warranty Deed | -- | None Available | |
| Warranty Deed | $355,000 | None Available | |
| Warranty Deed | $285,000 | None Available | |
| Interfamily Deed Transfer | -- | -- |
Mortgage History
| Date | Status | Loan Amount | Loan Type |
|---|---|---|---|
| Open | $630,000 | New Conventional | |
| Previous Owner | $460,000 | New Conventional | |
| Previous Owner | $341,777 | New Conventional | |
| Previous Owner | $337,250 | New Conventional | |
| Previous Owner | $228,000 | New Conventional | |
| Previous Owner | $40,000 | Credit Line Revolving | |
| Previous Owner | $164,450 | Unknown | |
| Previous Owner | $36,500 | Credit Line Revolving | |
| Previous Owner | $135,200 | No Value Available |
Property History
| Date | Event | Price | Change | Sq Ft Price |
|---|---|---|---|---|
| 10/22/2024 10/22/24 | Sold | $630,000 | -1.1% | $366 / Sq Ft |
| 09/12/2024 09/12/24 | Pending | -- | -- | -- |
| 09/04/2024 09/04/24 | Price Changed | $637,000 | -2.0% | $370 / Sq Ft |
| 08/14/2024 08/14/24 | For Sale | $650,000 | -- | $378 / Sq Ft |
Tax History Compared to Growth
Tax History
| Year | Tax Paid | Tax Assessment Tax Assessment Total Assessment is a certain percentage of the fair market value that is determined by local assessors to be the total taxable value of land and additions on the property. | Land | Improvement |
|---|---|---|---|---|
| 2024 | $5,336 | $612,117 | $450,500 | $161,617 |
| 2023 | $4,609 | $420,988 | $288,000 | $132,988 |
| 2022 | $4,283 | $420,988 | $288,000 | $132,988 |
| 2021 | $4,116 | $420,988 | $288,000 | $132,988 |
| 2020 | $4,041 | $420,988 | $288,000 | $132,988 |
| 2019 | $4,219 | $362,355 | $198,000 | $164,355 |
| 2018 | $3,979 | $362,355 | $198,000 | $164,355 |
| 2017 | $3,790 | $362,355 | $198,000 | $164,355 |
| 2016 | $3,712 | $362,355 | $198,000 | $164,355 |
| 2015 | $3,455 | $331,758 | $187,200 | $144,558 |
| 2014 | -- | $331,758 | $187,200 | $144,558 |
Agents Affiliated with this Home
-
Matthew Rollins
M
Seller's Agent in 2024
Matthew Rollins
Berkshire Hathaway HomeService
(919) 280-9425
3 in this area
107 Total Sales
-
Taylor Farley
T
Buyer's Agent in 2024
Taylor Farley
Block & Associates Realty
(919) 459-6313
1 in this area
25 Total Sales
Map
Source: Doorify MLS
MLS Number: 10046672
APN: 1704.11-76-0678-000
- 1510 Hanover St
- 1520 Hanover St
- 203 W West Roanoke Park Dr
- 1523 Havenmont Ct
- 1525 Havenmont Ct
- 1533 Urban Trace Ln
- 1527 Havenmont Ct
- 1521 Sunrise Ave
- 1521 Havenmont Ct
- 1521 1/2 Sunrise Ave
- 1523 Sunrise Ave
- 1523 1/2 Sunrise Ave
- 1610 Draper View Loop Unit 101
- 1608 Scales St
- 106 E Whitaker Mill Rd Unit A
- 1402 Barton Place Dr
- 204 E Whitaker Mill Rd
- 208 E Whitaker Mill Rd
- 1610 Carson St
- 308 Mulberry St
