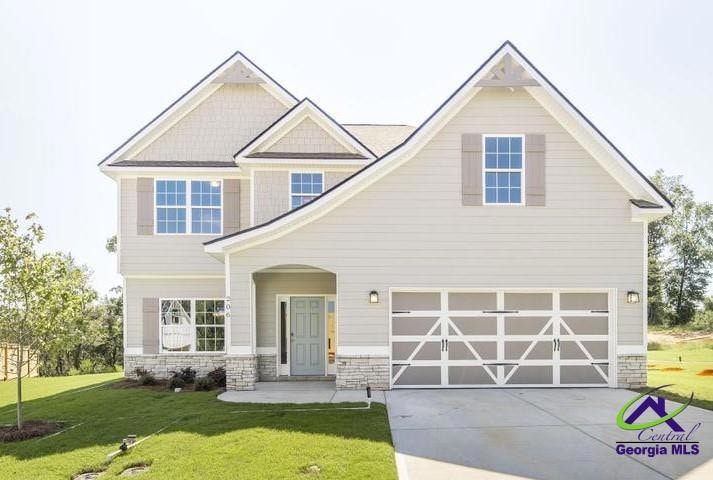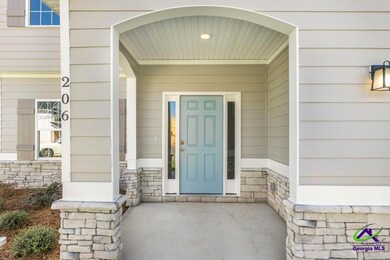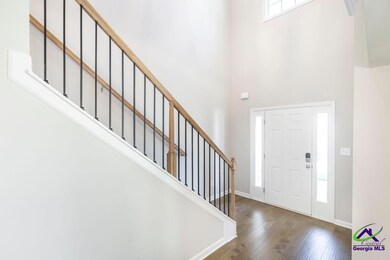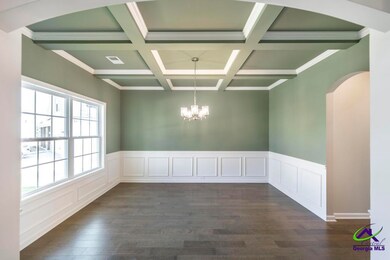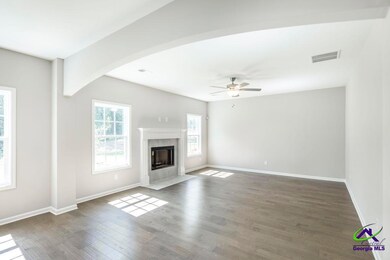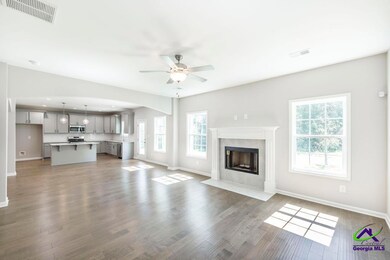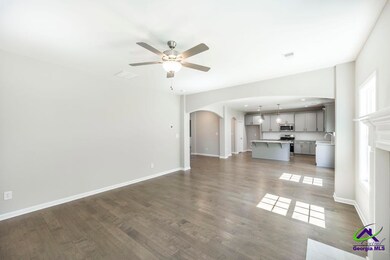Estimated payment $1,881/month
Highlights
- Engineered Wood Flooring
- Great Room
- Covered Patio or Porch
- Langston Road Elementary School Rated A-
- Solid Surface Countertops
- Breakfast Area or Nook
About This Home
A Hughston Community. Welcome to our Camden C Floorplan. One of our Favorite Floorplans, with 2599 SF of Stylish Living Space, Spacious Great Room, Formal Dining, Butler’s Pantry, Huge Chef’s Kitchen & Breakfast Area, 4 Bedrooms, 2.5 Baths with 2 Car Garage & 10x10 Covered Back Patio Perfect for Entertaining! ***Elevate your lifestyle with Included Home Automation*** Love at First Sight! Step into the Foyer with Soaring 2 Story Ceilings, Formal Dining Room Boasting Tons of Detail. Large Great Room featuring Wood Burning Fireplace & Tons of Room for Entertaining. The Well-Equipped Kitchen has plenty of Stylish Cabinetry, Granite Countertops, Backsplash & Stainless Appliances. Kitchen Island overlooking Breakfast Area and Walk-in Pantry for Additional Storage. Owner’s Entry Boasts our Signature Drop Zone, the Perfect Catch-all. Laundry Room & Half Bath conveniently tucked on the Main Level. Upstairs Offers an Expansive Owner’s Suite, creating a Private Retreat. Owner’s Bath with Garden Tub, Separate Shower, Vanity & Generously sized Walk-in Closet. Spacious Additional Bedrooms with Tons of Natural Light. Full Bath Upstairs convenient to Additional Bedrooms. Gorgeous Hardwood Flooring in Many Areas of Main Level & Tons of Hughston Homes Included Features! You Won’t Want to Miss this one!
Home Details
Home Type
- Single Family
Est. Annual Taxes
- $367
Year Built
- Built in 2025
HOA Fees
- $15 Monthly HOA Fees
Home Design
- Slab Foundation
- Cement Siding
- Stone Exterior Construction
Interior Spaces
- 2,599 Sq Ft Home
- 2-Story Property
- Ceiling Fan
- Wood Burning Fireplace
- Double Pane Windows
- Entrance Foyer
- Great Room
- Formal Dining Room
- Home Security System
Kitchen
- Breakfast Area or Nook
- Eat-In Kitchen
- Breakfast Bar
- Walk-In Pantry
- Electric Range
- Free-Standing Range
- Microwave
- Dishwasher
- Kitchen Island
- Solid Surface Countertops
- Disposal
Flooring
- Engineered Wood
- Carpet
- Tile
Bedrooms and Bathrooms
- 4 Bedrooms
- Soaking Tub
- Garden Bath
Laundry
- Laundry Room
- Laundry on main level
Parking
- 2 Car Attached Garage
- Garage Door Opener
Schools
- Langston Elementary School
- Mossy Creek Middle School
- Perry High School
Utilities
- Central Heating and Cooling System
- Heat Pump System
- Underground Utilities
Additional Features
- Covered Patio or Porch
- 9,148 Sq Ft Lot
Listing and Financial Details
- Tax Lot 62G
Map
Home Values in the Area
Average Home Value in this Area
Tax History
| Year | Tax Paid | Tax Assessment Tax Assessment Total Assessment is a certain percentage of the fair market value that is determined by local assessors to be the total taxable value of land and additions on the property. | Land | Improvement |
|---|---|---|---|---|
| 2024 | $367 | $10,000 | $10,000 | $0 |
Property History
| Date | Event | Price | List to Sale | Price per Sq Ft |
|---|---|---|---|---|
| 09/19/2025 09/19/25 | For Sale | $347,400 | 0.0% | $134 / Sq Ft |
| 09/08/2025 09/08/25 | Pending | -- | -- | -- |
| 08/29/2025 08/29/25 | For Sale | $347,400 | 0.0% | $134 / Sq Ft |
| 08/20/2025 08/20/25 | Pending | -- | -- | -- |
| 07/28/2025 07/28/25 | For Sale | $347,400 | 0.0% | $134 / Sq Ft |
| 05/05/2025 05/05/25 | Pending | -- | -- | -- |
| 04/22/2025 04/22/25 | For Sale | $347,400 | -- | $134 / Sq Ft |
Source: Central Georgia MLS
MLS Number: 252681
APN: 0P0880 062000
- 206 Black Birch Rd
- 207 Black Birch Rd Unit 59G
- 204 Bald Cypress Dr Unit 55G
- 104 Black Birch Rd
- 104 Black Birch Rd Unit 84G
- 201 Bald Cypress Dr Unit 34G
- 201 Bald Cypress Dr
- 203 Bald Cypress Dr Unit 35G
- 102 Black Birch Rd
- 102 Black Birch Rd Unit 83G
- 107 Gallberry Ln
- 107 Gallberry Ln Unit 50G
- 205 Bald Cypress Dr Unit 36G
- 205 Bald Cypress Dr
- 108 W River Cane Run
- 310 Dog Fennel Ln
- 119 Lakewood Dr
- 2141 Georgia 127 Unit G-1
- 2141 Ga Highway 127
- 225 Addison Ln
- 120 Club Villa Ct
- 114 Highland Point Dr
- 2350 Houston Lake Rd
- 408 Club Villa Ct Unit 3
- 408 Club Villa Ct
- 500 Club Villa Court # 2
- 500 Club Villa Court # 4
- 482 Lake Joy Rd
- 504 Ct Unit 3
- 504 Club Villa Court # 2
- 208 Overton Dr
- 120 Magnum Way
- 203 Overton Dr
- 104 Jared Ct
