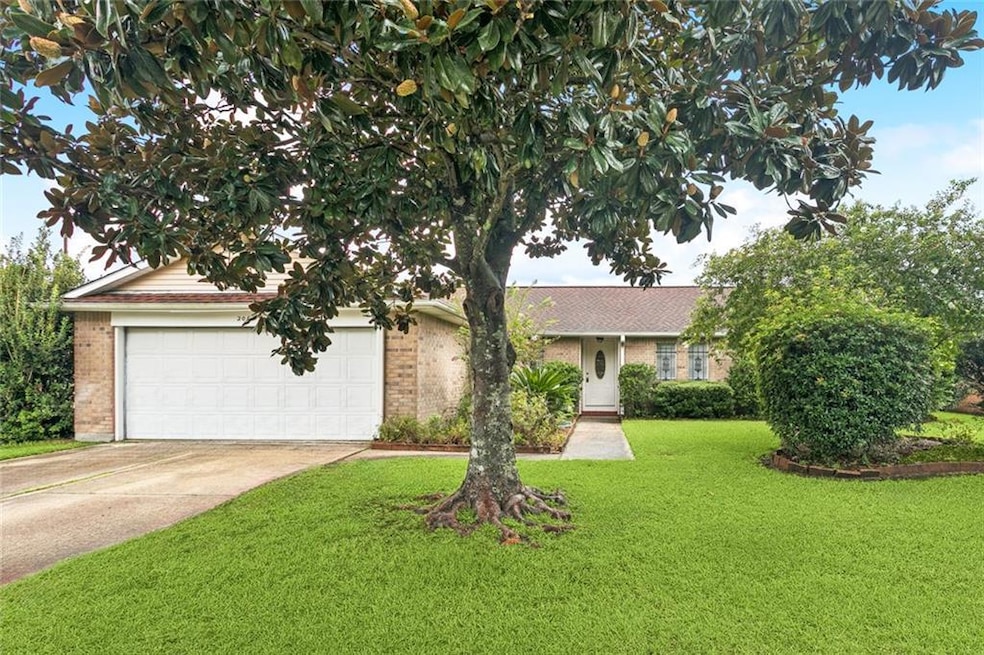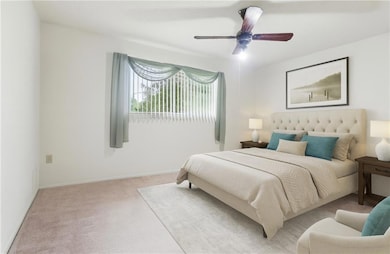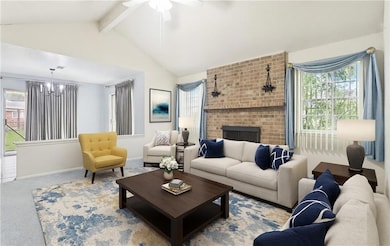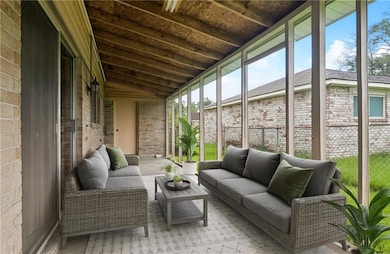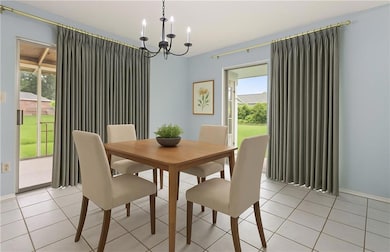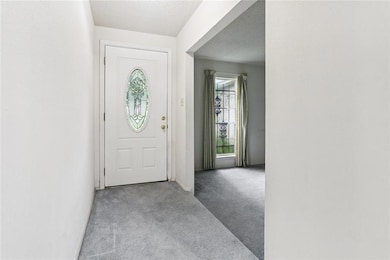206 Brian Dr Slidell, LA 70458
Estimated payment $1,041/month
Highlights
- Heated Enclosed Porch
- Central Heating and Cooling System
- Property has 1 Level
- Screened Patio
- Wood Burning Fireplace
About This Home
This beloved one-owner home has a story to tell! Lovingly cared for by the same family for decades, it’s filled with warmth, character, and memories. As you’ll see in the digitally staged photos, this home has incredible potential with the layout, natural light, and cozy charm are all here, just waiting for your vision to bring it to life. The property is ready for updating, but with the right touch, this could easily become a true gem. The living room fireplace, spacious kitchen area, and screened-in patio offer a glimpse of what this home could be with modern updates and personal style.
Home Details
Home Type
- Single Family
Year Built
- Built in 1983
Lot Details
- Lot Dimensions are 77x112
- Property is in average condition
Parking
- 1 Parking Space
Home Design
- Brick Exterior Construction
- Slab Foundation
- Shingle Roof
Interior Spaces
- 1,561 Sq Ft Home
- Property has 1 Level
- Wood Burning Fireplace
- Heated Enclosed Porch
Kitchen
- Oven
- Range
- Dishwasher
- Trash Compactor
- Disposal
Bedrooms and Bathrooms
- 3 Bedrooms
- 2 Full Bathrooms
Utilities
- Central Heating and Cooling System
- Sewer Not Available
Additional Features
- Screened Patio
- City Lot
Community Details
- Forest Glen S Subdivision
Listing and Financial Details
- Tax Lot 76
- Assessor Parcel Number 82916
Map
Home Values in the Area
Average Home Value in this Area
Tax History
| Year | Tax Paid | Tax Assessment Tax Assessment Total Assessment is a certain percentage of the fair market value that is determined by local assessors to be the total taxable value of land and additions on the property. | Land | Improvement |
|---|---|---|---|---|
| 2025 | $2,288 | $15,548 | $2,000 | $13,548 |
| 2024 | $2,288 | $15,548 | $2,000 | $13,548 |
| 2023 | $2,439 | $13,351 | $2,000 | $11,351 |
| 2022 | $226,077 | $13,351 | $2,000 | $11,351 |
| 2021 | $2,259 | $13,351 | $2,000 | $11,351 |
| 2020 | $2,250 | $13,351 | $2,000 | $11,351 |
| 2019 | $2,333 | $13,351 | $2,000 | $11,351 |
| 2018 | $1,033 | $5,770 | $920 | $4,850 |
| 2017 | $1,039 | $5,770 | $920 | $4,850 |
| 2016 | $1,062 | $5,770 | $920 | $4,850 |
| 2015 | $169 | $5,770 | $920 | $4,850 |
| 2014 | $188 | $5,770 | $920 | $4,850 |
| 2013 | -- | $5,770 | $920 | $4,850 |
Property History
| Date | Event | Price | List to Sale | Price per Sq Ft |
|---|---|---|---|---|
| 01/08/2026 01/08/26 | For Sale | $165,000 | 0.0% | $106 / Sq Ft |
| 01/07/2026 01/07/26 | Off Market | -- | -- | -- |
| 12/05/2025 12/05/25 | Price Changed | $165,000 | -2.9% | $106 / Sq Ft |
| 10/23/2025 10/23/25 | For Sale | $170,000 | 0.0% | $109 / Sq Ft |
| 10/18/2025 10/18/25 | Pending | -- | -- | -- |
| 08/08/2025 08/08/25 | For Sale | $170,000 | -- | $109 / Sq Ft |
Purchase History
| Date | Type | Sale Price | Title Company |
|---|---|---|---|
| Interfamily Deed Transfer | -- | None Available |
Source: ROAM MLS
MLS Number: 2515955
APN: 82916
- 125 9th St
- 336 Country Club Blvd
- 207 Mockingbird Ln
- 100 Parkway North Dr Unit 1
- 210 Parkway North Other Unit 55
- 210 Parkway Dr N Unit 55
- 108 Parkway North Dr Unit 6
- 150 Parkway North Dr
- 364 Oriole Dr
- 1333 Constitution Dr
- 229 S Queens Dr
- 341 Alan Cir
- 1520 Savannah Dr
- 123 W Queens Dr
- 1528 Richmond Dr
- 1466 Florida Ave
- 3400 Pelican Pointe Dr
- 106 Bard Cir
- 917 Fremaux Ave
- 2020 11th St
Ask me questions while you tour the home.
