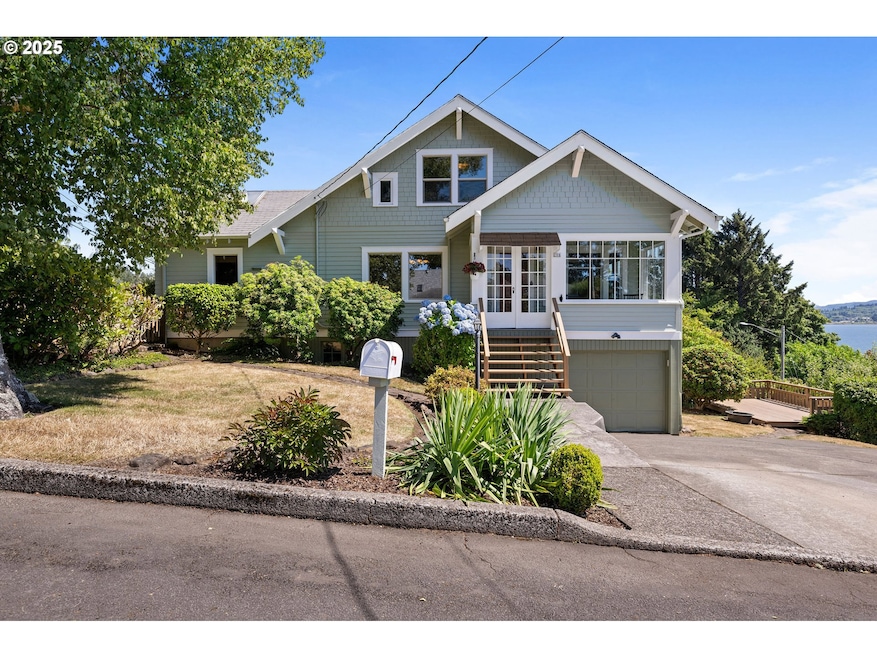
206 Bristol St Astoria, OR 97103
Estimated payment $4,020/month
Total Views
4,556
4
Beds
2.5
Baths
1,849
Sq Ft
$365
Price per Sq Ft
Highlights
- Bay View
- Craftsman Architecture
- Granite Countertops
- Heated Floors
- Deck
- 5-minute walk to Tapiola Park
About This Home
Views for Days! This charming Craftsman style home on the Sunny South Slope is situated at the end of the street offering privacy and gorgeous views of Youngs Bay. This charmer has updated features including kitchen, bathrooms, appliances, water and sewer line. Enjoy the fenced yard and stunning garden (did you say blueberries?). Call me when you step into the spa bathroom and decide that this is definitely your new home!
Home Details
Home Type
- Single Family
Est. Annual Taxes
- $3,901
Year Built
- Built in 1920
Lot Details
- 5,662 Sq Ft Lot
- Cul-De-Sac
- Fenced
- Level Lot
- Private Yard
- Garden
- Property is zoned R3
Parking
- 1 Car Attached Garage
- Tuck Under Garage
- Garage Door Opener
- Driveway
Home Design
- Craftsman Architecture
- Composition Roof
- Wood Siding
- Concrete Perimeter Foundation
Interior Spaces
- 1,849 Sq Ft Home
- 3-Story Property
- Vinyl Clad Windows
- Wood Frame Window
- Family Room
- Living Room
- Dining Room
- Bay Views
- Partially Finished Basement
- Basement Fills Entire Space Under The House
Kitchen
- Convection Oven
- Free-Standing Gas Range
- Range Hood
- Dishwasher
- Stainless Steel Appliances
- Kitchen Island
- Granite Countertops
Flooring
- Wood
- Wall to Wall Carpet
- Heated Floors
- Vinyl
Bedrooms and Bathrooms
- 4 Bedrooms
Laundry
- Laundry Room
- Washer and Dryer
Outdoor Features
- Deck
- Shed
- Porch
Schools
- Lewis & Clark Elementary School
- Astoria Middle School
- Astoria High School
Utilities
- No Cooling
- Forced Air Heating System
- Heating System Uses Gas
- High Speed Internet
Community Details
- No Home Owners Association
Listing and Financial Details
- Assessor Parcel Number 26582
Map
Create a Home Valuation Report for This Property
The Home Valuation Report is an in-depth analysis detailing your home's value as well as a comparison with similar homes in the area
Home Values in the Area
Average Home Value in this Area
Tax History
| Year | Tax Paid | Tax Assessment Tax Assessment Total Assessment is a certain percentage of the fair market value that is determined by local assessors to be the total taxable value of land and additions on the property. | Land | Improvement |
|---|---|---|---|---|
| 2024 | $3,901 | $194,930 | -- | -- |
| 2023 | $3,768 | $189,253 | $0 | $0 |
| 2022 | $3,560 | $183,741 | $0 | $0 |
| 2021 | $3,463 | $178,391 | $0 | $0 |
| 2020 | $3,364 | $173,196 | $0 | $0 |
| 2019 | $3,264 | $168,153 | $0 | $0 |
| 2018 | $2,852 | $155,073 | $0 | $0 |
| 2017 | $2,731 | $150,557 | $0 | $0 |
| 2016 | $2,610 | $146,172 | $34,468 | $111,704 |
| 2015 | $2,559 | $141,916 | $33,465 | $108,451 |
| 2014 | $2,513 | $137,784 | $0 | $0 |
| 2013 | -- | $133,772 | $0 | $0 |
Source: Public Records
Property History
| Date | Event | Price | Change | Sq Ft Price |
|---|---|---|---|---|
| 08/07/2025 08/07/25 | Pending | -- | -- | -- |
| 07/24/2025 07/24/25 | For Sale | $675,000 | +48.4% | $365 / Sq Ft |
| 03/17/2020 03/17/20 | Sold | $455,000 | -1.9% | $250 / Sq Ft |
| 02/04/2020 02/04/20 | Pending | -- | -- | -- |
| 01/24/2020 01/24/20 | For Sale | $464,000 | -- | $255 / Sq Ft |
Source: Regional Multiple Listing Service (RMLS)
Purchase History
| Date | Type | Sale Price | Title Company |
|---|---|---|---|
| Warranty Deed | $455,000 | Ticor Title |
Source: Public Records
Mortgage History
| Date | Status | Loan Amount | Loan Type |
|---|---|---|---|
| Open | $432,000 | New Conventional | |
| Previous Owner | $125,000 | Commercial | |
| Previous Owner | $48,000 | Credit Line Revolving |
Source: Public Records
Similar Homes in Astoria, OR
Source: Regional Multiple Listing Service (RMLS)
MLS Number: 725361593
APN: 26582
Nearby Homes
- 740 Florence Ave
- 0 W Marine Dr
- 612 Florence Ave
- 564 & 566 Alameda
- 566 Alameda Ave
- 450 Pleasant Ave
- 431 S Denver Ave
- 431 S Denver St
- 527 W Marine Dr
- 435 W Marine Dr
- 160 W Lexington Ave
- 275 W Niagara Ave
- 385 W Marine Dr
- 0 Unimproved Kensington Ave
- 337 Alameda Ave
- 0 W Ui Kensington Ave
- 183 W Grand Ave
- 285 Waldorf Place
- 104 South Place
- 15 Auburn Ave






