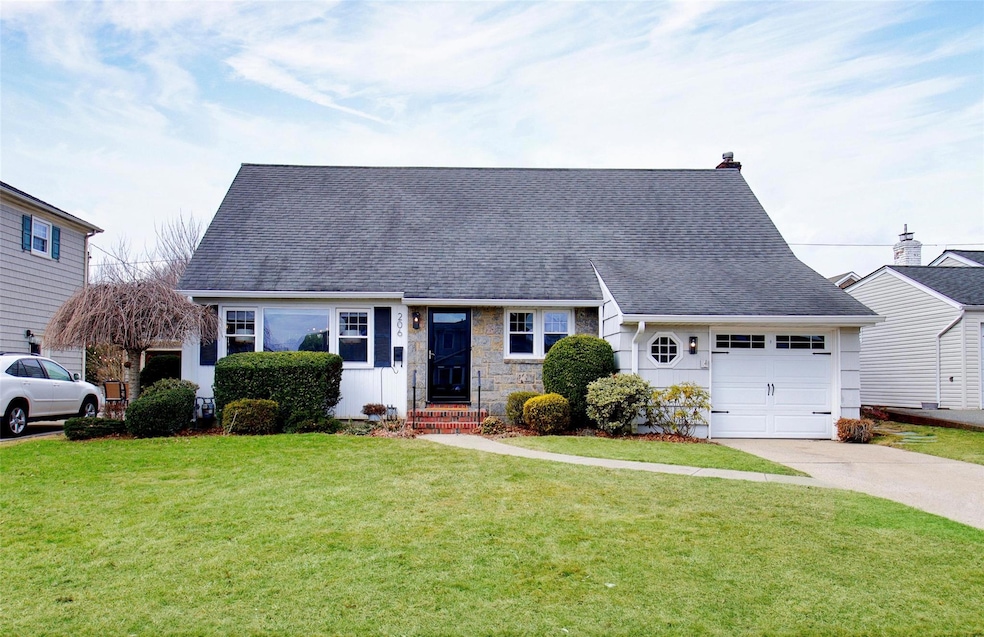
206 Brompton Rd Garden City, NY 11530
Garden City NeighborhoodHighlights
- Cape Cod Architecture
- Wood Flooring
- Granite Countertops
- Stratford Avenue School Rated A
- Main Floor Primary Bedroom
- Stainless Steel Appliances
About This Home
As of April 2025This beautiful cape offers space, charm & convenience. You'll be delighted with this 5-bedroom, 2 full bathroom home located in the Garden City Estates section. It boasts a bright and spacious living room/dining room with elegant built-ins. Recently re-modeled eat-in-kitchen with granite countertops, island and Miele appliances. It has sliding glass doors leading out to a charming, fully fenced backyard with patio, green space and attractive landscaping. This property features stunning hardwood floors throughout, walk-in Cedar closet, finished basement with rec room, storage and utilities. It offers CAC, whole house generator, irrigation system and much more. It is conveniently situated near LIRR Merillon Ave Station, parks and schools. Low Taxes!!!
Last Agent to Sell the Property
Compass Greater NY LLC Brokerage Phone: 516-850-7812 License #10401267452 Listed on: 03/07/2025

Home Details
Home Type
- Single Family
Est. Annual Taxes
- $17,046
Year Built
- Built in 1953
Lot Details
- 6,000 Sq Ft Lot
Parking
- 1 Car Garage
Home Design
- Cape Cod Architecture
- Cedar
Interior Spaces
- 1,791 Sq Ft Home
- Fireplace
- Wood Flooring
- Partially Finished Basement
- Basement Fills Entire Space Under The House
Kitchen
- Eat-In Kitchen
- <<OvenToken>>
- Cooktop<<rangeHoodToken>>
- <<microwave>>
- Dishwasher
- Stainless Steel Appliances
- Kitchen Island
- Granite Countertops
Bedrooms and Bathrooms
- 5 Bedrooms
- Primary Bedroom on Main
- Walk-In Closet
- 2 Full Bathrooms
Laundry
- Dryer
- Washer
Schools
- Stratford Avenue Elementary School
- Garden City Middle School
- Garden City High School
Utilities
- Central Air
- Hot Water Heating System
Listing and Financial Details
- Assessor Parcel Number 2011-33-009-00-0054-0
Ownership History
Purchase Details
Home Financials for this Owner
Home Financials are based on the most recent Mortgage that was taken out on this home.Purchase Details
Home Financials for this Owner
Home Financials are based on the most recent Mortgage that was taken out on this home.Purchase Details
Similar Homes in the area
Home Values in the Area
Average Home Value in this Area
Purchase History
| Date | Type | Sale Price | Title Company |
|---|---|---|---|
| Bargain Sale Deed | $1,500,000 | Amtrust Title Insurance Co | |
| Bargain Sale Deed | $1,350,000 | First American Title Ins Co | |
| Bargain Sale Deed | $1,350,000 | First American Title Ins Co | |
| Bargain Sale Deed | -- | None Available | |
| Bargain Sale Deed | -- | None Available | |
| Bargain Sale Deed | -- | None Available |
Mortgage History
| Date | Status | Loan Amount | Loan Type |
|---|---|---|---|
| Open | $750,000 | New Conventional | |
| Previous Owner | $1,012,500 | New Conventional |
Property History
| Date | Event | Price | Change | Sq Ft Price |
|---|---|---|---|---|
| 04/16/2025 04/16/25 | Sold | $1,500,000 | +7.2% | $838 / Sq Ft |
| 03/17/2025 03/17/25 | Pending | -- | -- | -- |
| 03/07/2025 03/07/25 | For Sale | $1,399,000 | 0.0% | $781 / Sq Ft |
| 10/04/2024 10/04/24 | Rented | $9,000 | +12.5% | -- |
| 09/24/2024 09/24/24 | For Rent | $7,999 | 0.0% | -- |
| 08/09/2024 08/09/24 | Sold | $1,350,000 | 0.0% | $754 / Sq Ft |
| 04/26/2024 04/26/24 | Pending | -- | -- | -- |
| 04/16/2024 04/16/24 | Off Market | $1,350,000 | -- | -- |
| 04/10/2024 04/10/24 | For Sale | $1,189,000 | -- | $664 / Sq Ft |
Tax History Compared to Growth
Tax History
| Year | Tax Paid | Tax Assessment Tax Assessment Total Assessment is a certain percentage of the fair market value that is determined by local assessors to be the total taxable value of land and additions on the property. | Land | Improvement |
|---|---|---|---|---|
| 2025 | $1,499 | $719 | $350 | $369 |
| 2024 | $1,499 | $712 | $346 | $366 |
| 2023 | $8,398 | $765 | $372 | $393 |
| 2022 | $9,867 | $814 | $396 | $418 |
| 2021 | $8,362 | $812 | $395 | $417 |
| 2020 | $8,362 | $903 | $902 | $1 |
| 2019 | $6,794 | $967 | $966 | $1 |
| 2018 | $6,816 | $1,032 | $0 | $0 |
| 2017 | $5,617 | $1,096 | $1,095 | $1 |
| 2016 | $7,262 | $1,161 | $1,160 | $1 |
| 2015 | $1,770 | $1,225 | $1,155 | $70 |
| 2014 | $1,770 | $1,225 | $1,155 | $70 |
| 2013 | $1,442 | $1,281 | $1,208 | $73 |
Agents Affiliated with this Home
-
Maureen Lagarde

Seller's Agent in 2025
Maureen Lagarde
Compass Greater NY LLC
(516) 408-2231
33 in this area
57 Total Sales
-
Danielle Nero

Buyer's Agent in 2025
Danielle Nero
Compass Greater NY LLC
(516) 205-6501
17 in this area
29 Total Sales
-
Elizabeth Breslin

Seller's Agent in 2024
Elizabeth Breslin
Howard Hanna Coach
(516) 375-7081
49 in this area
59 Total Sales
-
Tara Walsh

Buyer's Agent in 2024
Tara Walsh
Four Seasons Realty Team
(516) 734-1878
11 in this area
40 Total Sales
Map
Source: OneKey® MLS
MLS Number: 826626
APN: 2011-33-009-00-0054-0
