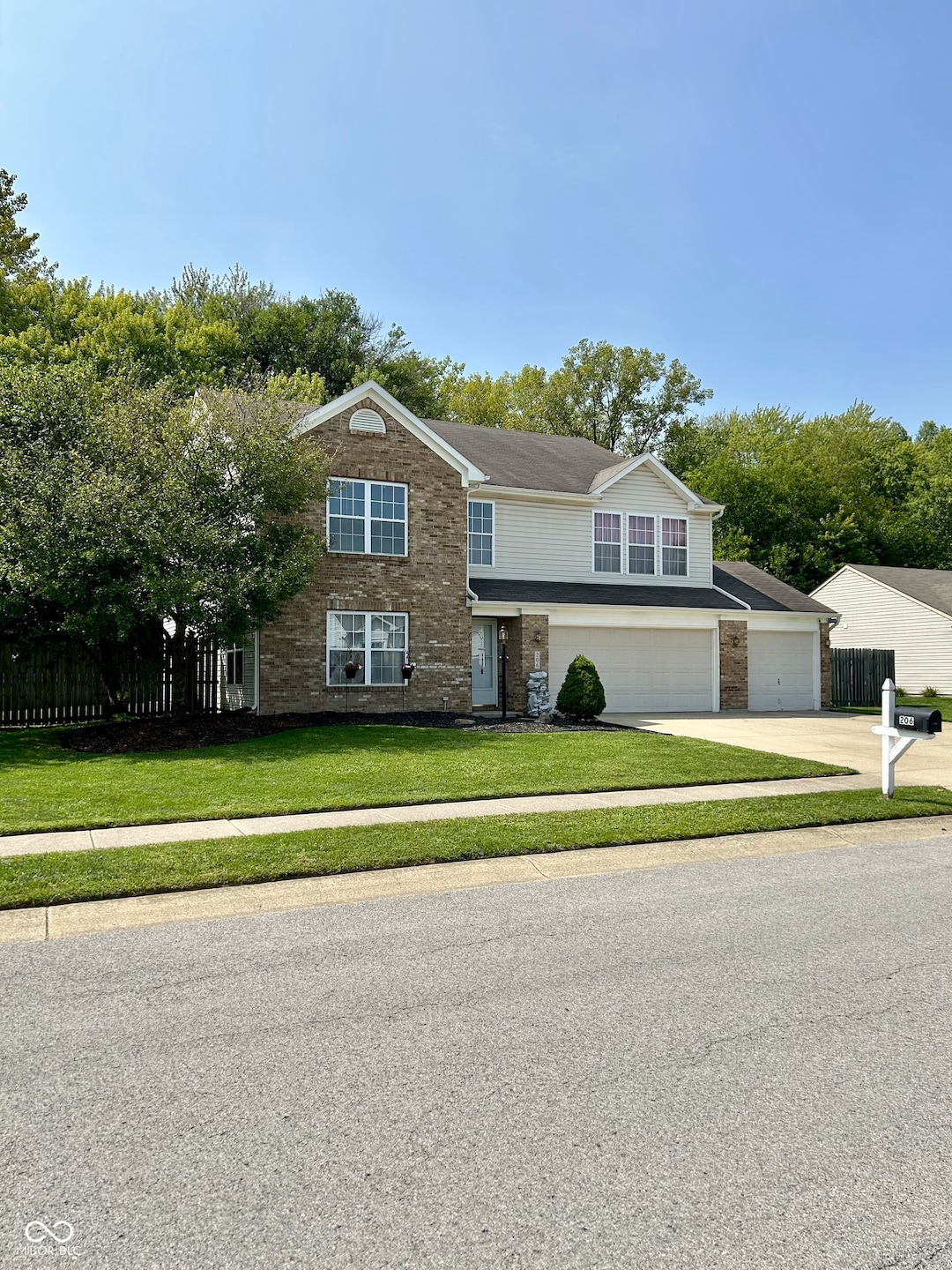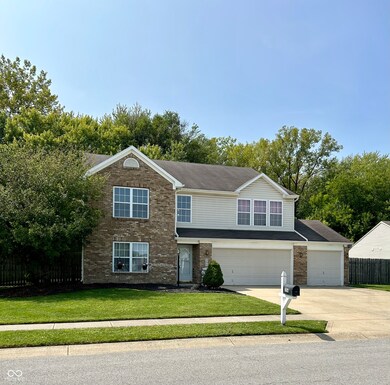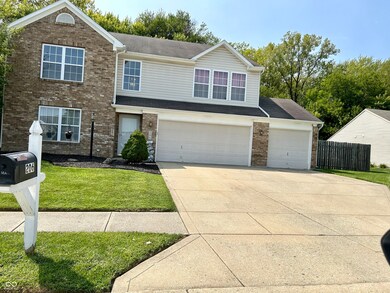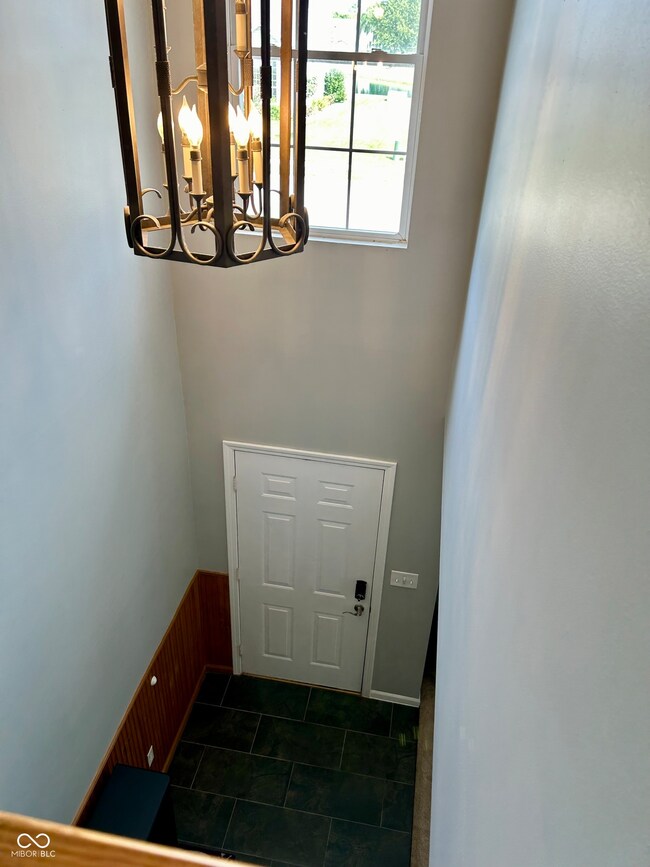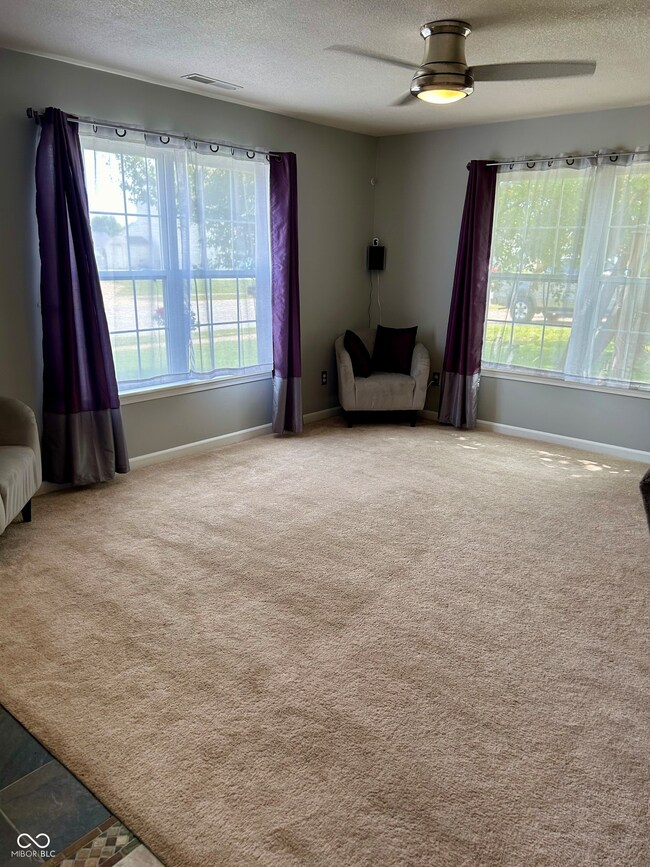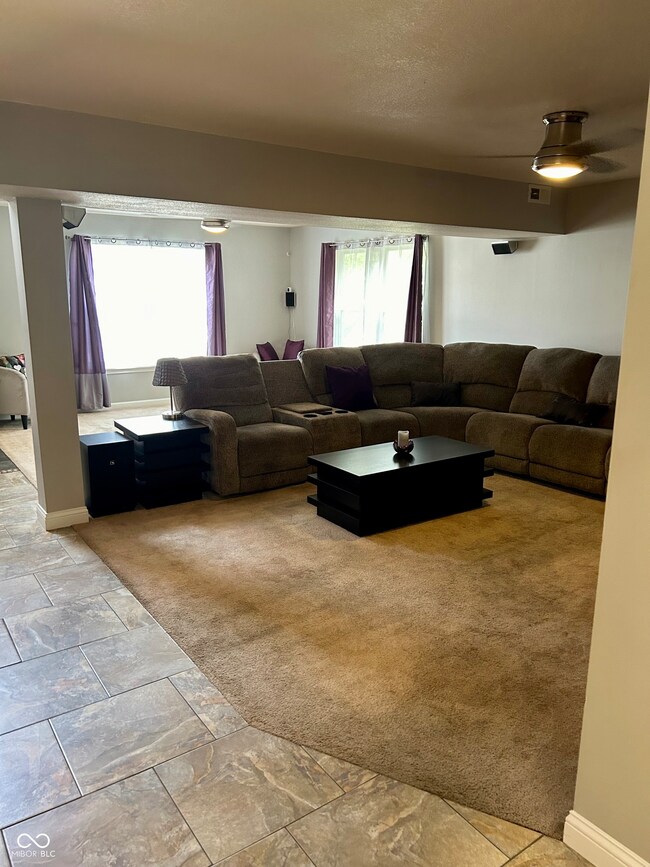
206 Brooks Way Pittsboro, IN 46167
Highlights
- Mature Trees
- Traditional Architecture
- Main Floor Bedroom
- Pittsboro Elementary School Rated A-
- Wood Flooring
- Thermal Windows
About This Home
As of October 2024Well, you found it Exceptional home with that Country feeling & close to Indy. Huge 3030 sf 2 level 5-6 bedrooms with 3 large bathrooms. Large lot with full rear privacy fencing. And a fire pit for those Fall nights coming up! Very unique kitchen with that touch of gorgeous glass block splash back and a large quartz countertop center Island. Adjoining Dining room enough room for all your family & Friends with a built-in coffee bar and Wine fridge. Oversized 3 car garage with work bench, shelving and large driveway. Enough room for that Man Cave you been talking about! Upper level 5 bedrooms, upper hall w small loft type area all hardwood floors even the staircase coming up. Lower-level office or bedroom bonus room. Magnificent Primary bedroom w garden tub, his and her walk-in closets, linen closet & private shower and stool. All with double sinks.
Last Agent to Sell the Property
The Elite Advantage, Inc. Brokerage Email: Peggyhoffman5450@gmail.com License #RB14020646 Listed on: 08/22/2024
Co-Listed By
The Elite Advantage, Inc. Brokerage Email: Peggyhoffman5450@gmail.com License #RB14048626
Home Details
Home Type
- Single Family
Est. Annual Taxes
- $2,908
Year Built
- Built in 2002 | Remodeled
Lot Details
- 10,440 Sq Ft Lot
- Mature Trees
HOA Fees
- $18 Monthly HOA Fees
Parking
- 3 Car Attached Garage
Home Design
- Traditional Architecture
- Slab Foundation
- Vinyl Construction Material
Interior Spaces
- 3,030 Sq Ft Home
- 2-Story Property
- Paddle Fans
- Thermal Windows
- Window Screens
- Combination Kitchen and Dining Room
Kitchen
- Electric Cooktop
- Recirculated Exhaust Fan
- Built-In Microwave
- Dishwasher
- Wine Cooler
- Disposal
Flooring
- Wood
- Carpet
- Laminate
- Ceramic Tile
Bedrooms and Bathrooms
- 5 Bedrooms
- Main Floor Bedroom
- Walk-In Closet
Laundry
- Laundry Room
- Laundry on main level
Home Security
- Storm Windows
- Fire and Smoke Detector
Outdoor Features
- Patio
- Fire Pit
- Shed
- Storage Shed
- Porch
Location
- Suburban Location
Schools
- Tri-West Middle School
- Tri-West Senior High School
Utilities
- Forced Air Heating System
- Heat Pump System
- Electric Water Heater
Community Details
- Association fees include home owners, maintenance
- Association Phone (317) 541-0000
- Brixton Place Subdivision
- Property managed by Omni Management
Listing and Financial Details
- Legal Lot and Block 10 / 1
- Assessor Parcel Number 320705106011000019
- Seller Concessions Not Offered
Ownership History
Purchase Details
Home Financials for this Owner
Home Financials are based on the most recent Mortgage that was taken out on this home.Purchase Details
Home Financials for this Owner
Home Financials are based on the most recent Mortgage that was taken out on this home.Purchase Details
Home Financials for this Owner
Home Financials are based on the most recent Mortgage that was taken out on this home.Similar Homes in Pittsboro, IN
Home Values in the Area
Average Home Value in this Area
Purchase History
| Date | Type | Sale Price | Title Company |
|---|---|---|---|
| Warranty Deed | -- | Indiana Home Title | |
| Warranty Deed | $364,000 | Indiana Home Title | |
| Deed | -- | -- | |
| Warranty Deed | -- | None Available |
Mortgage History
| Date | Status | Loan Amount | Loan Type |
|---|---|---|---|
| Open | $334,000 | New Conventional | |
| Closed | $334,000 | New Conventional | |
| Previous Owner | $144,000 | New Conventional | |
| Previous Owner | $104,250 | New Conventional |
Property History
| Date | Event | Price | Change | Sq Ft Price |
|---|---|---|---|---|
| 10/17/2024 10/17/24 | Sold | $364,000 | -1.6% | $120 / Sq Ft |
| 09/26/2024 09/26/24 | Pending | -- | -- | -- |
| 09/17/2024 09/17/24 | Price Changed | $369,900 | -1.9% | $122 / Sq Ft |
| 09/09/2024 09/09/24 | Price Changed | $376,900 | -0.8% | $124 / Sq Ft |
| 08/22/2024 08/22/24 | For Sale | $379,999 | +111.1% | $125 / Sq Ft |
| 08/29/2017 08/29/17 | Sold | $180,000 | 0.0% | $59 / Sq Ft |
| 07/23/2017 07/23/17 | Pending | -- | -- | -- |
| 07/18/2017 07/18/17 | For Sale | $180,000 | -- | $59 / Sq Ft |
Tax History Compared to Growth
Tax History
| Year | Tax Paid | Tax Assessment Tax Assessment Total Assessment is a certain percentage of the fair market value that is determined by local assessors to be the total taxable value of land and additions on the property. | Land | Improvement |
|---|---|---|---|---|
| 2024 | $3,167 | $316,700 | $47,200 | $269,500 |
| 2023 | $2,908 | $290,800 | $42,800 | $248,000 |
| 2022 | $2,738 | $273,800 | $40,800 | $233,000 |
| 2021 | $2,342 | $234,200 | $37,100 | $197,100 |
| 2020 | $2,185 | $218,500 | $37,100 | $181,400 |
| 2019 | $2,103 | $210,300 | $35,300 | $175,000 |
| 2018 | $1,957 | $195,700 | $28,700 | $167,000 |
| 2017 | $1,821 | $182,100 | $27,400 | $154,700 |
| 2016 | $1,779 | $177,900 | $27,400 | $150,500 |
| 2014 | $1,609 | $160,900 | $25,300 | $135,600 |
Agents Affiliated with this Home
-
Peggy Hoffman
P
Seller's Agent in 2024
Peggy Hoffman
The Elite Advantage, Inc.
(317) 710-6858
1 in this area
45 Total Sales
-
Terri Hoffman
T
Seller Co-Listing Agent in 2024
Terri Hoffman
The Elite Advantage, Inc.
1 in this area
55 Total Sales
-
Timothy O'Connor

Buyer's Agent in 2024
Timothy O'Connor
Berkshire Hathaway Home
(317) 590-3785
2 in this area
476 Total Sales
-
Caolan Hoff

Buyer Co-Listing Agent in 2024
Caolan Hoff
Berkshire Hathaway Home
(317) 652-7300
1 in this area
48 Total Sales
-

Seller's Agent in 2017
Debbie McMillan
eXp Realty LLC
(317) 507-3503
8 in this area
106 Total Sales
-
G
Seller Co-Listing Agent in 2017
George Verrusio
Keller Williams Indy Metro W
Map
Source: MIBOR Broker Listing Cooperative®
MLS Number: 21997783
APN: 32-07-05-106-011.000-019
- 680 Albermarle Dr
- 425 Weaver Ln
- 469 Hidden Hills Way
- 647 Albermarle Dr
- 286 S Woodridge Dr
- 632 Albermarle Dr
- 292 Commodore Dr
- 444 Weaver Ln
- 438 Weaver Ln
- 288 Commodore Dr
- 279 Commodore Dr
- 449 Hidden Hills Way
- 250 Ambassador Dr
- 567 Hidden Hills Dr
- 615 Albermarle Dr
- 247 Meridian Ct
- 312 Hawthorne Dr
- 4992 Fennel Dr
- 6550 Reed Rd
- 47 Torrey Pine Dr
