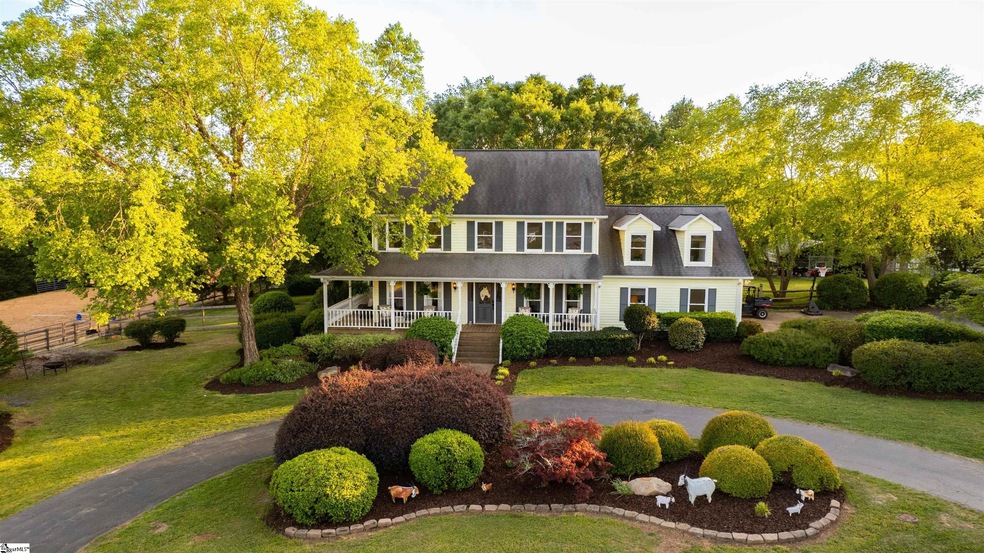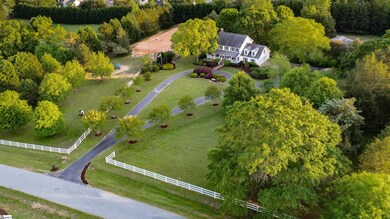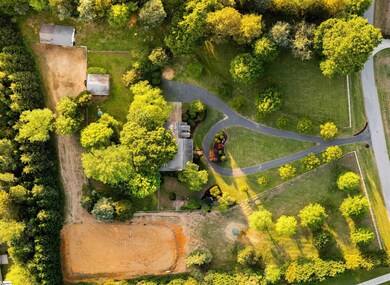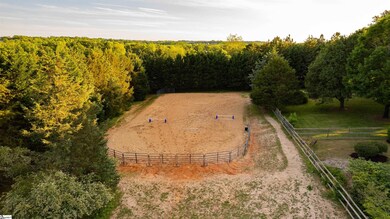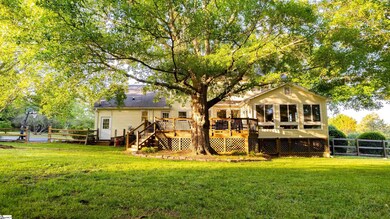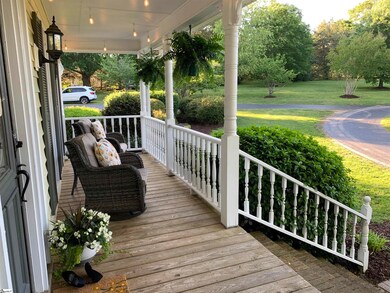
206 Bruce Meadow Rd Simpsonville, SC 29681
Highlights
- Barn or Stable
- 4.5 Acre Lot
- Dual Staircase
- Bell's Crossing Elementary School Rated A
- Open Floorplan
- Deck
About This Home
As of May 2023It isn't often that a Bruce Farm home comes on the market and this one is a classic! Driving up the circular driveway will make you feel like you're in a scene from "Steel Magnolias"! The partial wrap around front porch welcomes you into a home with separate but very open and inviting spaces. Perfect for entertaining with a formal dining room, den and breakfast area that adjoins the kitchen. The large cased opening between the den and kitchen allow for great flow with families and large gatherings. The wood-burning brick fireplace, with an exceptional hearth, is the focal point of the sunken den. Enjoy the brightly lit sunroom looking over a very private back yard with pasture on two sides of the house, beyond the yard. Enjoy low-maintenance solid oak hardwoods on the main floor along with new berber in the formal living room and luxury vinyl plank throughout the upstairs. The bedrooms located upstairs are all well appointed and the 4th bedroom could be used as a bonus room. The dual staircases make access to the upstairs a snap and there is ample attic storage as well. Enjoy entertaining on the inviting front porch or on the over-sized deck overlooking the private, treed back yard and pasture. For the equestrian family, the barn is just steps away from the house and is currently a 2-stall with extra storage but could easily be converted to a 4-stall barn. Just under half of the property is fenced and there is a sand arena for the riding enthusiast. A newer 20x12 storage building will also convey. This home is special for many reasons and is situated in one of the most desirable neighborhoods in Simpsonville.
Home Details
Home Type
- Single Family
Est. Annual Taxes
- $3,013
Year Built
- Built in 1987
Lot Details
- 4.5 Acre Lot
- Cul-De-Sac
- Fenced Yard
- Few Trees
Home Design
- Traditional Architecture
- Architectural Shingle Roof
- Vinyl Siding
Interior Spaces
- 2,830 Sq Ft Home
- 2,800-2,999 Sq Ft Home
- 2-Story Property
- Open Floorplan
- Dual Staircase
- Bookcases
- Ceiling Fan
- Wood Burning Fireplace
- Circulating Fireplace
- Insulated Windows
- Window Treatments
- Living Room
- Breakfast Room
- Dining Room
- Den
- Sun or Florida Room
- Crawl Space
- Security System Owned
Kitchen
- Electric Oven
- Electric Cooktop
- Down Draft Cooktop
- Dishwasher
- Granite Countertops
- Disposal
Flooring
- Wood
- Ceramic Tile
- Luxury Vinyl Plank Tile
Bedrooms and Bathrooms
- 4 Bedrooms
- Primary bedroom located on second floor
- Walk-In Closet
- Primary Bathroom is a Full Bathroom
- Dual Vanity Sinks in Primary Bathroom
- Shower Only
Laundry
- Laundry Room
- Laundry on main level
Attic
- Storage In Attic
- Pull Down Stairs to Attic
Parking
- 2 Car Attached Garage
- Parking Pad
- Circular Driveway
Outdoor Features
- Deck
- Outbuilding
- Wrap Around Porch
Schools
- Bells Crossing Elementary School
- Hillcrest Middle School
- Hillcrest High School
Farming
- Pasture
- Fenced For Horses
Horse Facilities and Amenities
- Horses Allowed On Property
- Barn or Stable
- Arena
- Riding Trail
Utilities
- Multiple cooling system units
- Forced Air Heating and Cooling System
- Multiple Heating Units
- Underground Utilities
- Electric Water Heater
- Septic Tank
Community Details
- Bruce Farm Subdivision
Listing and Financial Details
- Assessor Parcel Number 0550040100700
Ownership History
Purchase Details
Home Financials for this Owner
Home Financials are based on the most recent Mortgage that was taken out on this home.Purchase Details
Home Financials for this Owner
Home Financials are based on the most recent Mortgage that was taken out on this home.Purchase Details
Home Financials for this Owner
Home Financials are based on the most recent Mortgage that was taken out on this home.Similar Homes in Simpsonville, SC
Home Values in the Area
Average Home Value in this Area
Purchase History
| Date | Type | Sale Price | Title Company |
|---|---|---|---|
| Warranty Deed | $950,000 | None Listed On Document | |
| Deed | $485,000 | None Available | |
| Deed | $435,000 | -- |
Mortgage History
| Date | Status | Loan Amount | Loan Type |
|---|---|---|---|
| Open | $528,000 | New Conventional | |
| Previous Owner | $485,000 | New Conventional | |
| Previous Owner | $348,000 | New Conventional | |
| Previous Owner | $100,000 | Credit Line Revolving |
Property History
| Date | Event | Price | Change | Sq Ft Price |
|---|---|---|---|---|
| 06/03/2025 06/03/25 | For Sale | $1,450,000 | +52.6% | $518 / Sq Ft |
| 05/31/2023 05/31/23 | Sold | $950,000 | +3.8% | $339 / Sq Ft |
| 04/28/2023 04/28/23 | For Sale | $915,000 | -- | $327 / Sq Ft |
Tax History Compared to Growth
Tax History
| Year | Tax Paid | Tax Assessment Tax Assessment Total Assessment is a certain percentage of the fair market value that is determined by local assessors to be the total taxable value of land and additions on the property. | Land | Improvement |
|---|---|---|---|---|
| 2024 | $17,080 | $55,460 | $21,960 | $33,500 |
| 2023 | $17,080 | $20,750 | $9,150 | $11,600 |
| 2022 | $3,014 | $20,750 | $9,150 | $11,600 |
| 2021 | $2,966 | $20,750 | $9,150 | $11,600 |
| 2020 | $2,820 | $18,590 | $7,600 | $10,990 |
| 2019 | $2,773 | $18,590 | $7,600 | $10,990 |
| 2018 | $2,734 | $18,590 | $7,600 | $10,990 |
| 2017 | $7,975 | $27,880 | $11,400 | $16,480 |
| 2016 | $2,414 | $426,640 | $152,000 | $274,640 |
| 2015 | $2,412 | $426,640 | $152,000 | $274,640 |
| 2014 | $2,270 | $402,900 | $152,000 | $250,900 |
Agents Affiliated with this Home
-
Conner Nasim

Seller's Agent in 2025
Conner Nasim
Engage Real Estate Group
(864) 436-9490
8 in this area
116 Total Sales
-
Donna Askins
D
Seller's Agent in 2023
Donna Askins
New Leaf Realty
(864) 907-4295
9 in this area
40 Total Sales
-
Katarzyna Pedzimaz

Buyer's Agent in 2023
Katarzyna Pedzimaz
North Group Real Estate
(864) 280-6701
9 in this area
95 Total Sales
Map
Source: Greater Greenville Association of REALTORS®
MLS Number: 1497405
APN: 0550.04-01-007.00
- 3 Clifford Ct
- 17 Peyton Ln
- 3 Wisner Ct
- 104 Bruce Farm Rd
- 149 Damascus Dr
- 31 Ridgeleigh Way
- 364 Leigh Creek Dr
- 120 Damascus Dr
- 1102 Dunwoody Dr
- 115 Damascus Dr
- 1906 Jonesville Rd
- 4 Woodmark Ct
- 108 Chapel Hill Ln
- 211 Northfield Ln
- 208 Dunrobin Ln
- 1948 Jonesville Rd
- 602 Creekside Bluff Ct
- 405 Sunset Farm Ln
- 301 Rabbit Run Trail
- 314 Stayman Ct
