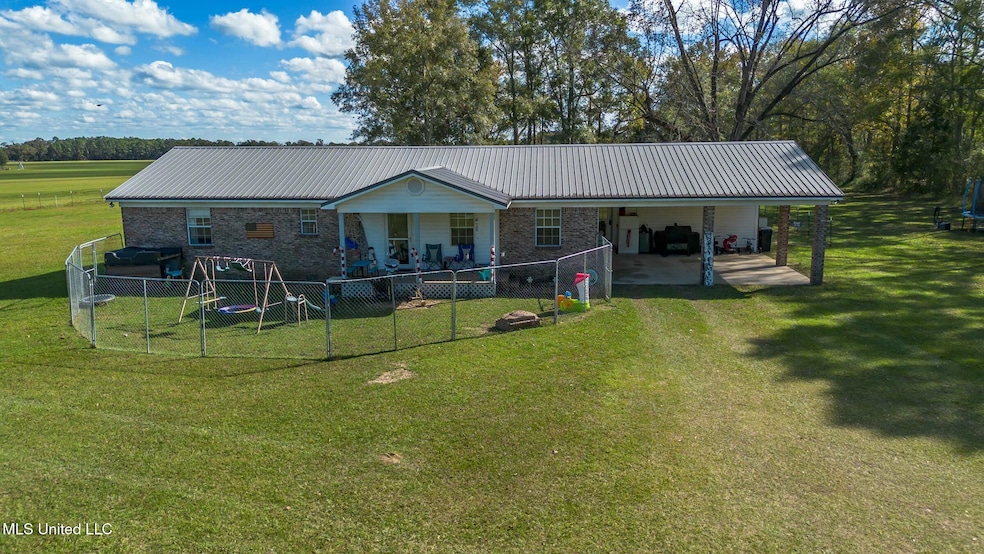
206 Brushy Creek Rd Lucedale, MS 39452
Highlights
- Barn
- Corner Lot
- Enclosed Patio or Porch
- Ranch Style House
- No HOA
- Bay Window
About This Home
As of April 2025Welcome to your own slice of paradise! This property consists of a 2 bedroom 2 bath home with a metal roof, 2-car carport and equipment barn/workshop all on 3.06 acres. Home is located a short distance from Hwy 98 with easy access to Lucedale or Mobile. Home features handicap accessible entry doors and bedroom doors, Dining Room with bay windows, large Laundry Room and an enclosed Back Porch. Owners have used back porch for part of their dog enclosure, but it's definitely big enough for any other ideas you may have in mind. Home also features installed AT&T high-speed Fiber Internet. Home is on a deep well submersible pump and pump house is insulated. Property has community water meter installed and water line underground to house and can be connected if new owner wishes. Natural Gas is also available at the driveway. The shed is about 40x30 overall and inclosed is 10x20 giving you plenty of room of all of your projects. The options are endless with this property so contact me today to make this gorgeous property yours!
Last Agent to Sell the Property
NextHome Simplicity License #S59000 Listed on: 11/25/2024

Home Details
Home Type
- Single Family
Est. Annual Taxes
- $300
Year Built
- Built in 1996
Lot Details
- 3.06 Acre Lot
- Dog Run
- Partially Fenced Property
- Perimeter Fence
- Corner Lot
- Corners Of The Lot Have Been Marked
- Cleared Lot
- Front Yard
Home Design
- Ranch Style House
- Traditional Architecture
- Brick Exterior Construction
- Brick Foundation
- Raised Foundation
- Metal Roof
Interior Spaces
- 1,866 Sq Ft Home
- Bay Window
- Pull Down Stairs to Attic
Kitchen
- Electric Cooktop
- Dishwasher
Flooring
- Laminate
- Ceramic Tile
Bedrooms and Bathrooms
- 2 Bedrooms
- Walk-In Closet
- 2 Full Bathrooms
- Double Vanity
- Walk-in Shower
Laundry
- Laundry in unit
- Washer and Electric Dryer Hookup
Home Security
- Carbon Monoxide Detectors
- Fire and Smoke Detector
Parking
- 2 Parking Spaces
- 2 Attached Carport Spaces
- Dirt Driveway
Accessible Home Design
- Accessible Full Bathroom
- Accessible Common Area
- Accessible Kitchen
- Central Living Area
- Accessible Entrance
Outdoor Features
- Enclosed Patio or Porch
- Fire Pit
- Shed
Farming
- Barn
Utilities
- Central Heating and Cooling System
- Underground Utilities
- Well
- Septic Tank
- High Speed Internet
- Cable TV Available
Community Details
- No Home Owners Association
- Metes And Bounds Subdivision
Listing and Financial Details
- Assessor Parcel Number 0209-29-0-032.00
Similar Homes in Lucedale, MS
Home Values in the Area
Average Home Value in this Area
Property History
| Date | Event | Price | Change | Sq Ft Price |
|---|---|---|---|---|
| 04/14/2025 04/14/25 | Sold | -- | -- | -- |
| 02/14/2025 02/14/25 | Pending | -- | -- | -- |
| 11/25/2024 11/25/24 | For Sale | $251,000 | +15.1% | $135 / Sq Ft |
| 05/06/2022 05/06/22 | Sold | -- | -- | -- |
| 03/27/2022 03/27/22 | Pending | -- | -- | -- |
| 03/25/2022 03/25/22 | For Sale | $218,000 | -- | $117 / Sq Ft |
Tax History Compared to Growth
Tax History
| Year | Tax Paid | Tax Assessment Tax Assessment Total Assessment is a certain percentage of the fair market value that is determined by local assessors to be the total taxable value of land and additions on the property. | Land | Improvement |
|---|---|---|---|---|
| 2024 | $988 | $10,522 | $0 | $0 |
| 2023 | $300 | $10,524 | $0 | $0 |
| 2022 | $317 | $10,666 | $0 | $0 |
| 2021 | $318 | $10,668 | $0 | $0 |
| 2020 | $315 | $10,076 | $0 | $0 |
| 2019 | $315 | $10,079 | $0 | $0 |
| 2018 | $315 | $10,081 | $0 | $0 |
| 2015 | -- | $10,415 | $0 | $0 |
| 2014 | -- | $10,421 | $0 | $0 |
Agents Affiliated with this Home
-
Mikaela Pena
M
Seller's Agent in 2025
Mikaela Pena
NextHome Simplicity
(504) 908-6560
33 Total Sales
-
Chelsea Hudson
C
Buyer's Agent in 2025
Chelsea Hudson
Fidelis Realty, LLC.
(228) 896-4200
30 Total Sales
-
Glen Strahan

Seller's Agent in 2022
Glen Strahan
Better Homes & Gardens RE Traditions
(601) 508-2785
73 Total Sales
-
Ellen Strahan
E
Seller Co-Listing Agent in 2022
Ellen Strahan
Better Homes & Gardens RE Traditions
(601) 530-5251
74 Total Sales
-
L
Buyer's Agent in 2022
Lizzy Misko
D R Horton
Map
Source: MLS United
MLS Number: 4097609
APN: 0209-29-0-032.00
- 2291 Old Mobile Hwy
- 152 Bexley Rd
- 115 Faulkner Rd
- 14119 Highway 98
- 9.8 Acres Highway 98
- 10.7 Acres Highway 98
- 1144 Jessie Smith Rd
- 14271 U S 98 Unit A
- 0 40+ -Acres Luther Davis Rd
- 196 Hopper Rd
- 109 Latroy Cooley Rd
- Tba Rolling Woods Dr
- Tbd Southern Hills (Parcel 3) Dr
- 2221 Brushy Creek Rd
- 8178 Mississippi 198
- .93 Ac Albert Davis Rd
- 113 Albert Davis Rd
- 127 Lloyd Eubanks Rd
- 8156 Highway 198 E
- 2237 Brushy Creek Rd





