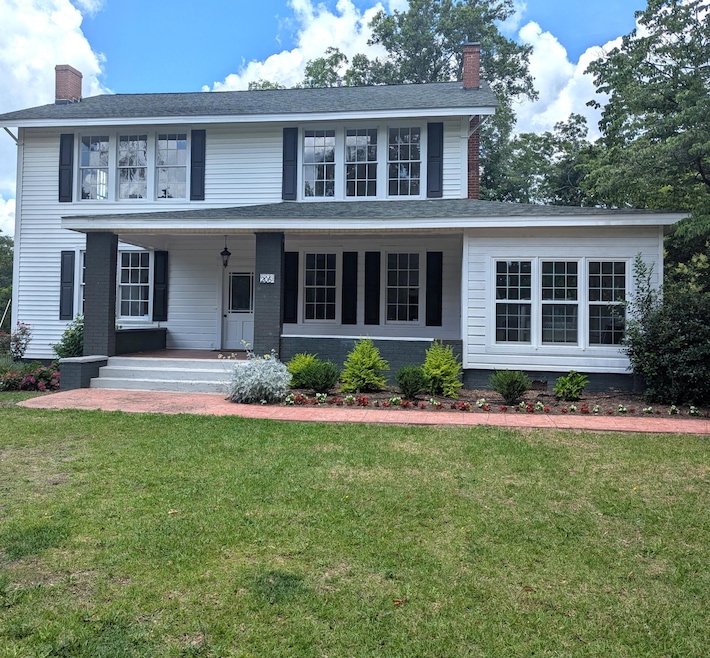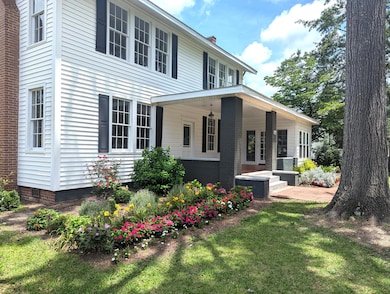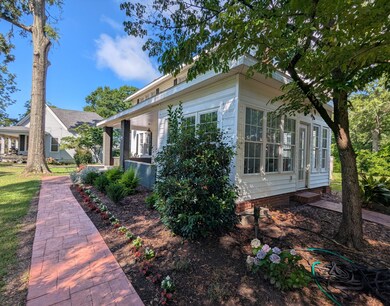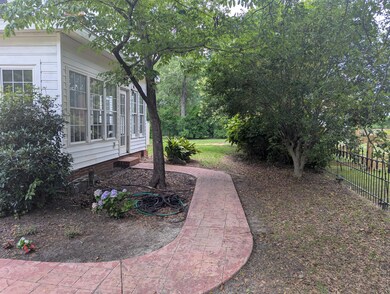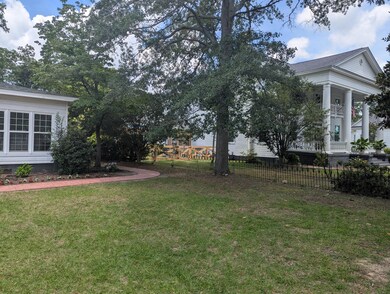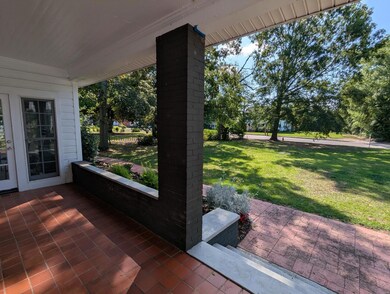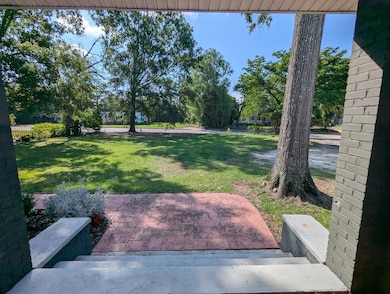
206 Calhoun St Johnston, SC 29832
Estimated payment $2,462/month
Highlights
- Colonial Architecture
- Deck
- No HOA
- Fireplace in Primary Bedroom
- Wood Flooring
- Home Office
About This Home
Old meets new in this 3-4 bedroom historic home with 3 new baths, updated kitchen, new roof, refinished floors, new appliances, new lighting, new ceiling fans, a new ensuite bath with closets, sun room, new deck, and repaired and updated storage building. The hand blown glass windows were preserved where possible, reglazed and painted. Appox 17 original doors, stripped, sanded, primed and painted. Lovely staircase with a comfortable rise, sturdy! The new bath for the primary bedroom has both a shower (ceramic) and free standing tub. Closets were added, closed by barn door style doors. Sun porch on the front, deck on the back. Floor plan was reconfigured to function well. Landscaped. A few projects are still ongoing. Measurements taken from public records. Fresh paint everywhere, approx. 3 coats.
Home Details
Home Type
- Single Family
Est. Annual Taxes
- $3,098
Year Built
- Built in 1927 | Remodeled
Lot Details
- 0.53 Acre Lot
- Lot Dimensions are 103 x 225 x 107 x 245
Home Design
- Colonial Architecture
- Composition Roof
- Wood Siding
- Vinyl Siding
Interior Spaces
- 3,455 Sq Ft Home
- 2-Story Property
- Ceiling Fan
- Family Room
- Living Room with Fireplace
- 4 Fireplaces
- Dining Room
- Home Office
- Play Room
- Crawl Space
- Pull Down Stairs to Attic
- Fire and Smoke Detector
- Washer and Electric Dryer Hookup
Kitchen
- Electric Range
- <<microwave>>
- Dishwasher
- Kitchen Island
- Utility Sink
Flooring
- Wood
- Luxury Vinyl Tile
Bedrooms and Bathrooms
- 3 Bedrooms
- Fireplace in Primary Bedroom
- Primary Bedroom Upstairs
- In-Law or Guest Suite
- 3 Full Bathrooms
Outdoor Features
- Deck
- Outbuilding
- Front Porch
Schools
- Johnston Elementary School
- Jet Middle School
- Strom Thurmond High School
Utilities
- Central Air
- Heating System Uses Natural Gas
- Vented Exhaust Fan
- Cable TV Available
Community Details
- No Home Owners Association
- None 4Ed Subdivision
Listing and Financial Details
- Home warranty included in the sale of the property
- Assessor Parcel Number 1801104037000
Map
Home Values in the Area
Average Home Value in this Area
Tax History
| Year | Tax Paid | Tax Assessment Tax Assessment Total Assessment is a certain percentage of the fair market value that is determined by local assessors to be the total taxable value of land and additions on the property. | Land | Improvement |
|---|---|---|---|---|
| 2024 | $3,098 | $7,660 | $460 | $7,200 |
| 2023 | $3,098 | $7,660 | $460 | $7,200 |
| 2022 | $967 | $5,110 | $310 | $4,800 |
| 2021 | $1,044 | $5,110 | $310 | $4,800 |
| 2020 | $962 | $5,110 | $310 | $4,800 |
| 2019 | $987 | $5,110 | $310 | $4,800 |
| 2018 | $842 | $5,110 | $310 | $4,800 |
| 2017 | $803 | $5,110 | $310 | $4,800 |
| 2016 | $825 | $5,171 | $310 | $4,861 |
| 2013 | -- | $10,030 | $470 | $9,560 |
Property History
| Date | Event | Price | Change | Sq Ft Price |
|---|---|---|---|---|
| 06/12/2025 06/12/25 | For Sale | $398,000 | +212.8% | $115 / Sq Ft |
| 07/31/2014 07/31/14 | Sold | $127,250 | -9.0% | $44 / Sq Ft |
| 07/05/2014 07/05/14 | Pending | -- | -- | -- |
| 06/01/2014 06/01/14 | For Sale | $139,900 | +81.7% | $48 / Sq Ft |
| 08/27/2013 08/27/13 | Sold | $77,000 | -57.5% | $26 / Sq Ft |
| 07/24/2013 07/24/13 | Pending | -- | -- | -- |
| 02/15/2013 02/15/13 | For Sale | $181,000 | -- | $62 / Sq Ft |
Purchase History
| Date | Type | Sale Price | Title Company |
|---|---|---|---|
| Deed | -- | None Listed On Document | |
| Deed | $116,500 | None Listed On Document | |
| Limited Warranty Deed | $127,250 | -- | |
| Deed | $92,000 | -- | |
| Special Warranty Deed | $77,000 | -- | |
| Special Warranty Deed | -- | -- | |
| Foreclosure Deed | $20,000 | -- | |
| Deed | $167,500 | -- |
Mortgage History
| Date | Status | Loan Amount | Loan Type |
|---|---|---|---|
| Previous Owner | $129,985 | VA | |
| Previous Owner | $112,000 | New Conventional | |
| Previous Owner | $164,912 | FHA |
Similar Homes in Johnston, SC
Source: REALTORS® of Greater Augusta
MLS Number: 543416
APN: 180-11-04-037-000
- 205 Addison St
- 671 Lee St
- 0 Academy St Unit 536461
- 702 Calhoun St
- 00 Lee Lot # 1a St
- 406 Mcqueen St
- 503 Mcqueen St
- 300 Virginia St
- 211 Mcqueen St
- 11 Dove St
- 715 Maffett St
- 902 Calhoun St
- 20 Rosa Spring Rd
- 1037 Lakeview Dr
- 0 Lee St Unit 215015
- 0 Lee St Unit 536413
- 102 Cynthia Dr
- 2075 Lakeview Dr
- 53 Warren Rd
- 169 Pats View Loop
- 338 Bisham Ct
- 423 Tarsel Ct
- 882 Quaint Parish Cir
- 507 Satinwood Cir
- 8034 MacBean Loop
- 207 Bobwhite Dr
- 841 Delta Ln
- 5062 Cobalt Fls Bend
- 5062 Cobalt Falls Bend
- 5171 Cobalt Fls Bend
- 5171 Cobalt Falls Bend
- 5147 Cobalt Fls Bend
- 5147 Cobalt Falls Bend
- 5133 Cobalt Fls Bend
- 5109 Cobalt Fls Bend
- 5109 Cobalt Falls Bend
- 5031 Cobalt Fls Bend
- 5031 Cobalt Falls Bend
- 5020 Southeastern Ln
- 215 Hudson Rd
